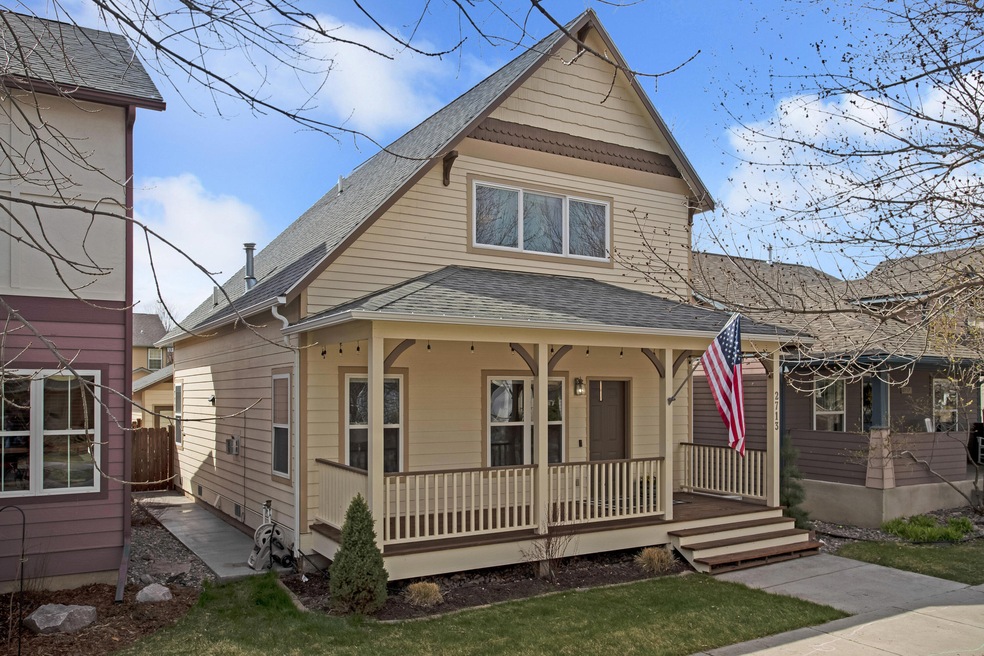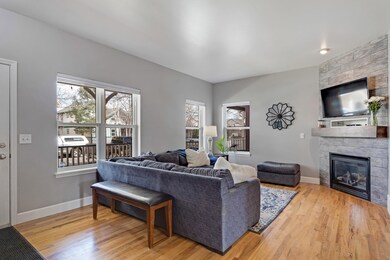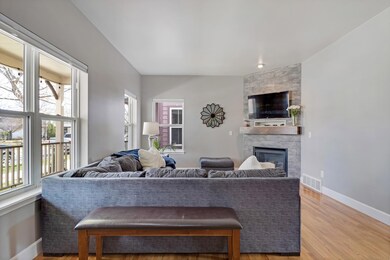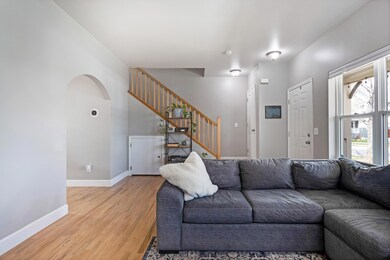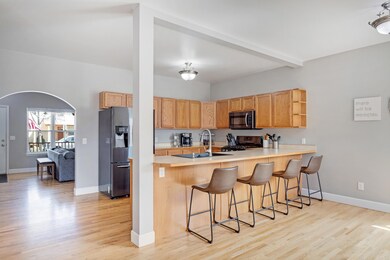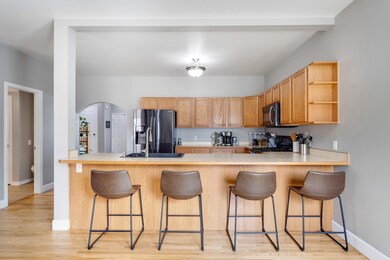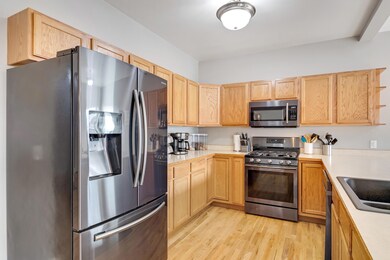
2713 Oshaughnessy St Missoula, MT 59808
Captain John Mullan NeighborhoodHighlights
- 2 Car Detached Garage
- Forced Air Heating System
- Wood Fence
- Hellgate Middle School Rated A-
About This Home
As of July 2022Remarks: Welcome to 2713 O'Shaughnessy! This Hellgate Meadows home has 1,420 Square feet, with two-bedrooms and one-and-a-half bathrooms. As you enter the home you are met with hardwood floors throughout the main level, and a living room highlighted with natural light through large windows, and a cozy fireplace. An arched doorway leads to an oversized kitchen and dining area with plenty of flexibility to fit your needs. The kitchen showcases slate appliances, a two-basin farmhouse sink, ample cupboard and cabinet space, and great bar seating. You'll have enough room for a formal dining area, to create a second living room, office or reading nook. The main level of the home is completed with a half bathroom. The second level of the home incudes two large bedrooms, a full bathroom, and laundry area. Enjoy a peaceful evening on the front deck of the home, on a serene tree-lined street. The very private backyard has a concrete patio, raised garden beds, and access to the detached two-car garage. For more information, or to schedule a showing, contact Geoff Curtis at 406-544-6527 or your real estate professional.
Last Agent to Sell the Property
Soula Realty License #RRE-BRO-LIC-52852 Listed on: 05/11/2022
Last Buyer's Agent
Berkshire Hathaway HomeServices - Missoula License #RRE-RBS-LIC-12686

Home Details
Home Type
- Single Family
Est. Annual Taxes
- $3,695
Year Built
- Built in 2003
Lot Details
- 3,485 Sq Ft Lot
- Wood Fence
- Few Trees
- Zoning described as SD-Hellgate Vil
HOA Fees
- $24 Monthly HOA Fees
Parking
- 2 Car Detached Garage
Home Design
- Poured Concrete
- Wood Frame Construction
- Masonite
Interior Spaces
- 1,420 Sq Ft Home
- Basement
- Crawl Space
- Fire and Smoke Detector
Kitchen
- Oven or Range
- Microwave
- Dishwasher
Bedrooms and Bathrooms
- 2 Bedrooms
Laundry
- Dryer
- Washer
Utilities
- Forced Air Heating System
- Heating System Uses Natural Gas
Listing and Financial Details
- Assessor Parcel Number 04220018204490000
Ownership History
Purchase Details
Home Financials for this Owner
Home Financials are based on the most recent Mortgage that was taken out on this home.Purchase Details
Home Financials for this Owner
Home Financials are based on the most recent Mortgage that was taken out on this home.Purchase Details
Home Financials for this Owner
Home Financials are based on the most recent Mortgage that was taken out on this home.Purchase Details
Home Financials for this Owner
Home Financials are based on the most recent Mortgage that was taken out on this home.Similar Homes in Missoula, MT
Home Values in the Area
Average Home Value in this Area
Purchase History
| Date | Type | Sale Price | Title Company |
|---|---|---|---|
| Warranty Deed | -- | Title Services | |
| Warranty Deed | -- | None Available | |
| Warranty Deed | -- | -- | |
| Corporate Deed | -- | -- |
Mortgage History
| Date | Status | Loan Amount | Loan Type |
|---|---|---|---|
| Open | $392,755 | FHA | |
| Previous Owner | $229,000 | New Conventional | |
| Previous Owner | $51,000 | Credit Line Revolving | |
| Previous Owner | $238,800 | FHA | |
| Previous Owner | $150,200 | New Conventional | |
| Previous Owner | $164,000 | Purchase Money Mortgage | |
| Previous Owner | $119,000 | No Value Available |
Property History
| Date | Event | Price | Change | Sq Ft Price |
|---|---|---|---|---|
| 07/15/2022 07/15/22 | Sold | -- | -- | -- |
| 05/13/2022 05/13/22 | Pending | -- | -- | -- |
| 05/10/2022 05/10/22 | For Sale | $420,000 | +66.3% | $296 / Sq Ft |
| 09/15/2017 09/15/17 | Sold | -- | -- | -- |
| 06/23/2017 06/23/17 | For Sale | $252,500 | -- | $178 / Sq Ft |
Tax History Compared to Growth
Tax History
| Year | Tax Paid | Tax Assessment Tax Assessment Total Assessment is a certain percentage of the fair market value that is determined by local assessors to be the total taxable value of land and additions on the property. | Land | Improvement |
|---|---|---|---|---|
| 2024 | $4,517 | $379,300 | $84,480 | $294,820 |
| 2023 | $4,226 | $379,300 | $84,480 | $294,820 |
| 2022 | $3,914 | $294,800 | $0 | $0 |
| 2021 | $3,695 | $294,800 | $0 | $0 |
| 2020 | $3,016 | $226,400 | $0 | $0 |
| 2019 | $2,889 | $226,400 | $0 | $0 |
| 2018 | $2,822 | $207,500 | $0 | $0 |
| 2017 | $2,681 | $207,500 | $0 | $0 |
| 2016 | $2,492 | $204,848 | $0 | $0 |
| 2015 | $2,352 | $204,848 | $0 | $0 |
| 2014 | $2,116 | $101,389 | $0 | $0 |
Agents Affiliated with this Home
-

Seller's Agent in 2022
Geoff Curtis
Soula Realty
(406) 926-6588
14 in this area
78 Total Sales
-
M
Buyer's Agent in 2022
MARY TROCHMANN
Berkshire Hathaway HomeServices - Missoula
(406) 721-4141
4 in this area
38 Total Sales
-

Seller's Agent in 2017
Rick Meisinger
ERA Lambros Real Estate Missoula
(406) 240-6031
11 in this area
184 Total Sales
-

Buyer's Agent in 2017
Emily Mackenroth
Revel Real Estate - Missoula/Bitterroot
(406) 550-4131
6 in this area
166 Total Sales
Map
Source: Montana Regional MLS
MLS Number: 22205775
APN: 04-2200-18-2-04-49-0000
- 2614 O'Shaughnesy St
- 4112A Geary Ln Unit A
- 2905 O'Shaughnesy St Unit 104
- 4100 Mullan Rd Unit 903
- 4100 Mullan Rd Unit 503
- 4100 Mullan Rd Unit 102
- 4100 Mullan Rd Unit 712
- 4100 Mullan Rd Unit 209
- 4100 Mullan Rd Unit 708
- 2316 Mary Jane Blvd Unit A
- 2322 Mary Jane Blvd
- 2313B Mary Jane Blvd
- 2305B Mary Jane Blvd Unit A
- 2305B Mary Jane Blvd Unit B
- 2283 Depot Way
- 2259 Depot Way
- 2821 Connery Way
- 2610 Sheffield Dr
- 2642 Sheffield Dr
- 2100 Flynn Ln
