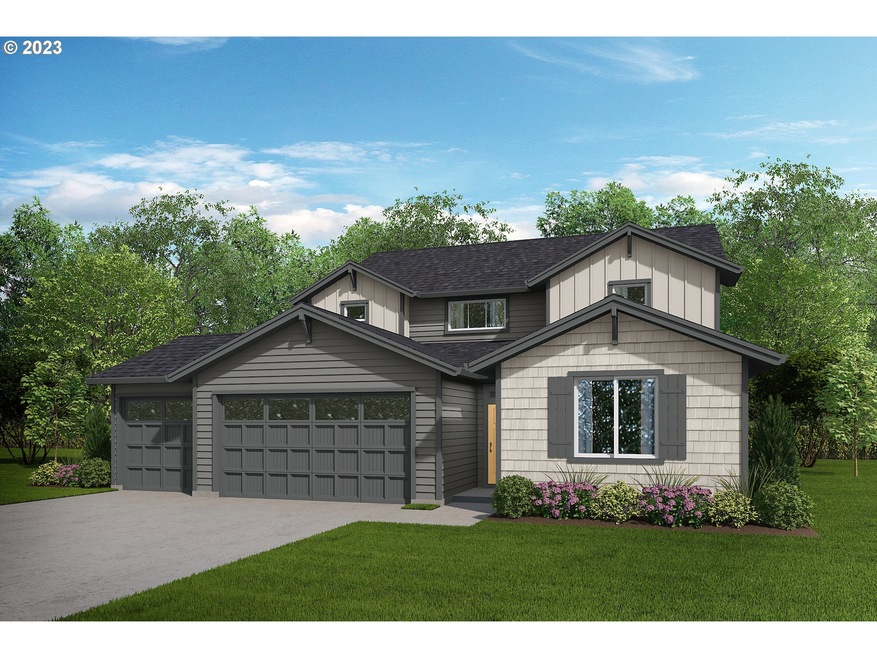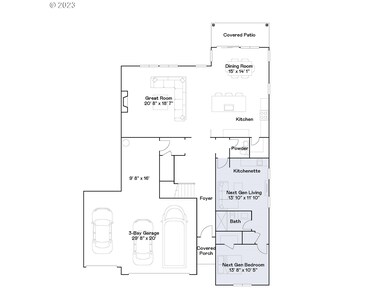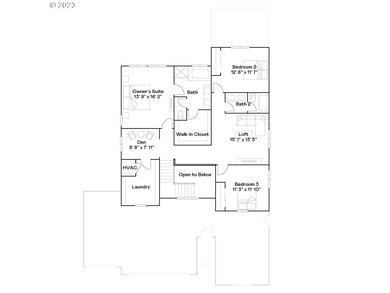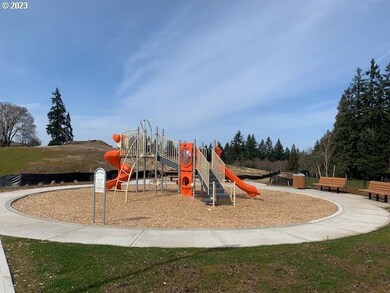
$735,000
- 3 Beds
- 3 Baths
- 2,384 Sq Ft
- 782 N 49th Ave
- Ridgefield, WA
The Home You've Been Dreaming Of Is Here! This stunning, move-in ready property nestled in a picturesque neighborhood has highly desired feat. you won't find anywhere else! Step foot into a beautiful integrated living area w/ high ceilings, recessed lighting & windows opening up the space to the impressive & fully landscaped backyard! Curl up next to the fireplace in the living room, or go
Heather Mansy eXp Realty LLC



