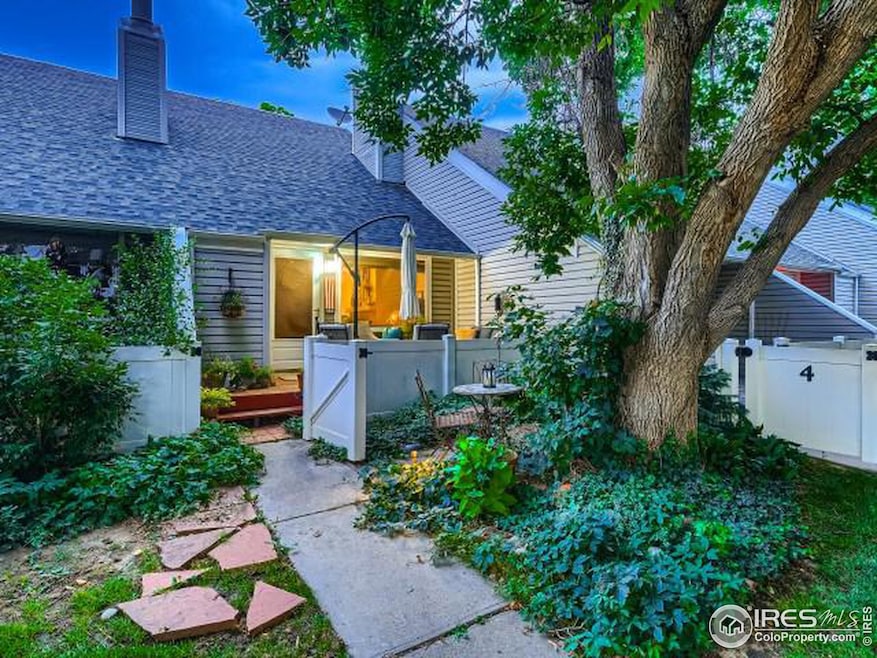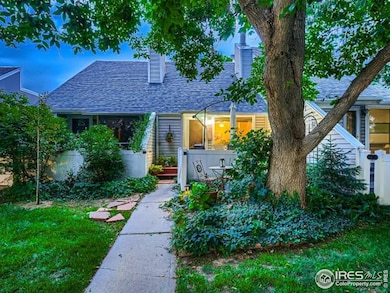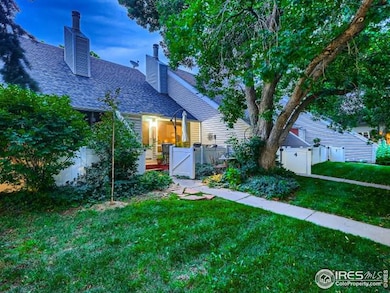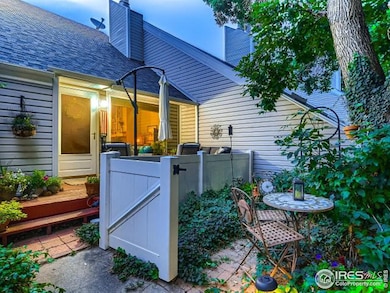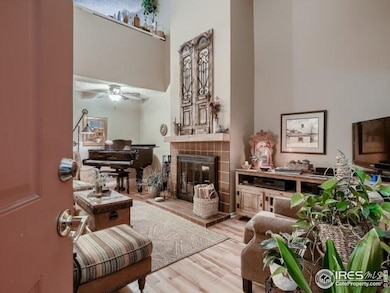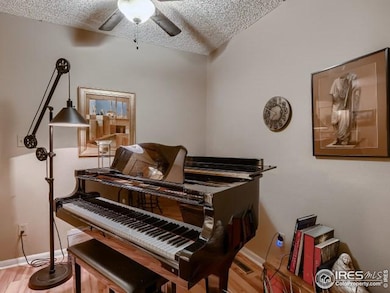2713 W 19th Street Dr Unit 5A Greeley, CO 80634
Estimated payment $1,927/month
Total Views
7,455
2
Beds
2
Baths
1,827
Sq Ft
$153
Price per Sq Ft
Highlights
- Forced Air Heating and Cooling System
- Family Room
- Carpet
- 1 Car Garage
- Dogs and Cats Allowed
About This Home
Two story townhome style condo-centrally located in Greeley! Gated front porch. Serious charm. Beautiful wood burning fireplace. Main level primary bedroom and bathroom. Partially finished basement. Washer/dryer hook ups both upstairs and downstairs. Vaulted ceilings. Plenty of natural sunlight. Upstairs loft style bedroom with a full bathroom and balcony. Assigned, covered carport plus an additional assigned parking space. Close to parks, schools, restaurants and shopping!
Townhouse Details
Home Type
- Townhome
Est. Annual Taxes
- $608
Year Built
- Built in 1974
HOA Fees
- $400 Monthly HOA Fees
Parking
- 1 Car Garage
- Carport
Home Design
- Wood Frame Construction
- Composition Roof
Interior Spaces
- 1,827 Sq Ft Home
- 2-Story Property
- Family Room
- Living Room with Fireplace
Kitchen
- Electric Oven or Range
- Microwave
- Dishwasher
Flooring
- Carpet
- Laminate
Bedrooms and Bathrooms
- 2 Bedrooms
Basement
- Basement Fills Entire Space Under The House
- Laundry in Basement
Schools
- Meeker Elementary School
- Heath Middle School
- Greeley Central High School
Utilities
- Forced Air Heating and Cooling System
Listing and Financial Details
- Assessor Parcel Number R2282786
Community Details
Overview
- Association fees include trash, snow removal, ground maintenance
- Scott Carpenter Condo Subdivision
Pet Policy
- Dogs and Cats Allowed
Map
Create a Home Valuation Report for This Property
The Home Valuation Report is an in-depth analysis detailing your home's value as well as a comparison with similar homes in the area
Home Values in the Area
Average Home Value in this Area
Tax History
| Year | Tax Paid | Tax Assessment Tax Assessment Total Assessment is a certain percentage of the fair market value that is determined by local assessors to be the total taxable value of land and additions on the property. | Land | Improvement |
|---|---|---|---|---|
| 2025 | $608 | $14,660 | -- | $14,660 |
| 2024 | $608 | $14,660 | -- | $14,660 |
| 2023 | $580 | $17,730 | $0 | $17,730 |
| 2022 | $593 | $13,590 | $0 | $13,590 |
| 2021 | $611 | $13,980 | $0 | $13,980 |
| 2020 | $621 | $14,240 | $0 | $14,240 |
| 2019 | $622 | $14,240 | $0 | $14,240 |
| 2018 | $929 | $11,220 | $0 | $11,220 |
| 2017 | $934 | $11,220 | $0 | $11,220 |
| 2016 | $676 | $9,130 | $0 | $9,130 |
| 2015 | $673 | $9,130 | $0 | $9,130 |
| 2014 | $492 | $6,510 | $0 | $6,510 |
Source: Public Records
Property History
| Date | Event | Price | List to Sale | Price per Sq Ft |
|---|---|---|---|---|
| 06/06/2025 06/06/25 | For Sale | $280,000 | -- | $153 / Sq Ft |
Source: IRES MLS
Purchase History
| Date | Type | Sale Price | Title Company |
|---|---|---|---|
| Deed | $45,000 | -- | |
| Deed | -- | -- | |
| Deed | $55,000 | -- |
Source: Public Records
Source: IRES MLS
MLS Number: 1035941
APN: R2282786
Nearby Homes
- 2701 W 19th Street Dr
- 1925 28th Ave Unit 30
- 1925 28th Ave Unit 36
- 1975 28th Ave Unit 31
- 1912 29th Ave
- 2062 27th Ave
- 3118 W 19th Street Rd
- 2132 27th Ave
- 2724 W 17th Street Rd
- 2840 W 21st St Unit 1
- 2840 W 21st St Unit 9
- 1711 29th Ave
- 2630 W 17th St
- 2144 26th Ave
- 1831 25th Ave
- 2738 W 22nd Street Dr
- 1602 29th Ave
- 1545 28th Avenue Place
- 2166 35th Avenue Ct Unit 1-4
- 2162 35th Avenue Ct Unit 1-4
- 2925 19th St Rd
- 2147 27th Ave Ct Unit 5
- 2153 27th Ave Ct Unit 6
- 2173 35th Ave Ct Unit 3
- 2420 W Reservoir Rd
- 2311 W 16th St
- 1213 26th Ave
- 3769 W 25th St
- 3770 W 24th St
- 2633 23rd Ave
- 2405 38th Ave
- 3775 W 25th St
- 3660 W 25th St
- 3800 Centerplace Dr
- 1708 15th Ave Unit B
- 3208 W 7th St
- 1429 14th St
- 4355 24th Street Rd Unit 1903
- 3643 29th St
- 2162 30th St
