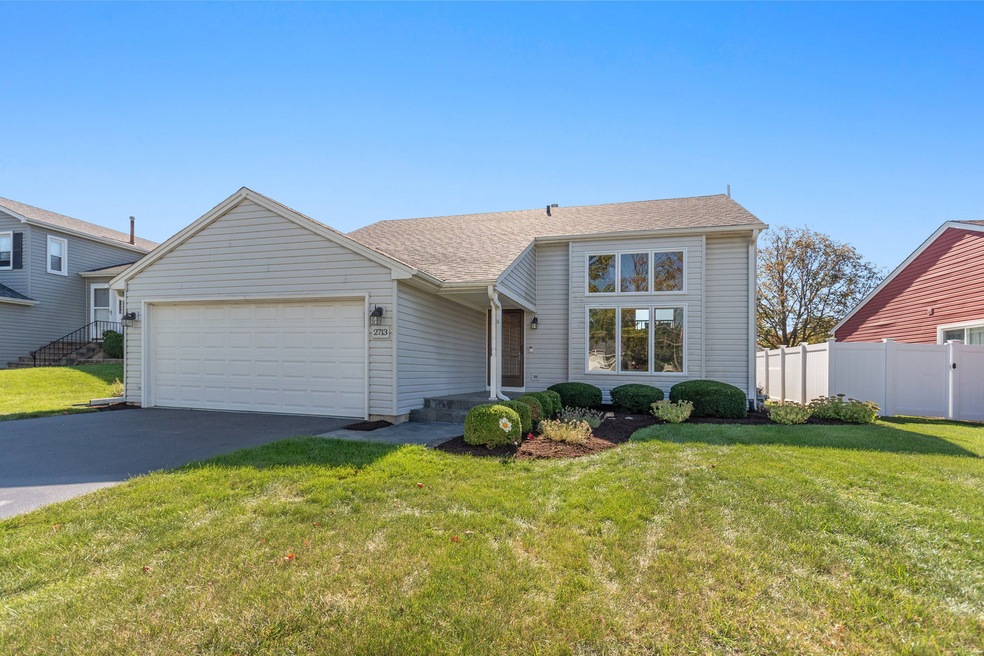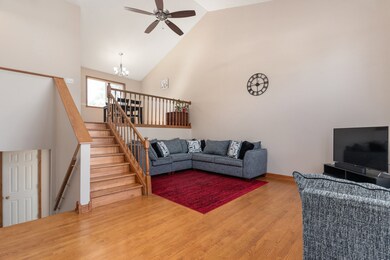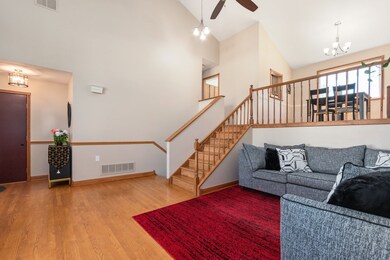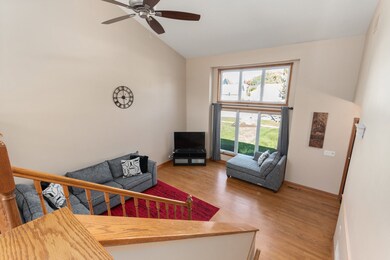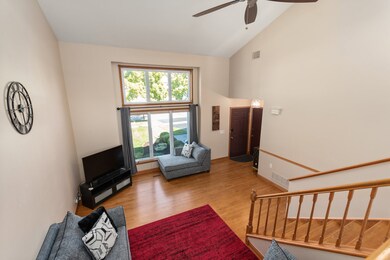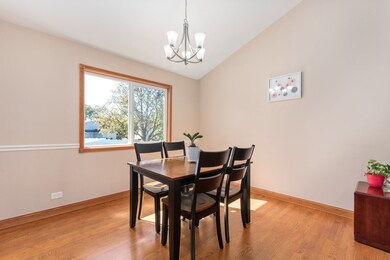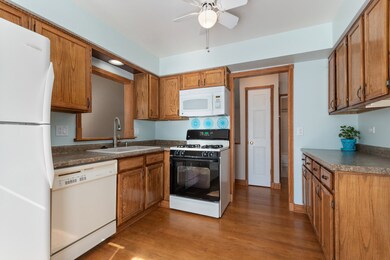
2713 Zurich Ln Woodridge, IL 60517
West 83rd NeighborhoodHighlights
- Heated Floors
- Deck
- Formal Dining Room
- Thomas Jefferson Junior High School Rated A-
- Property is near a park
- 4-minute walk to Echo Point Park
About This Home
As of March 2025Welcome to this meticulously maintained 3-bedroom, 2-bathroom split-level home, offering a perfect blend of comfort, style, and convenience. As you step inside, you'll be greeted by beautiful solid oak floors that span the entire first and second floors, paired with a stunning vaulted ceiling that creates an inviting, open atmosphere. The kitchen boasts ample cabinet space and flows seamlessly into the spacious dining room-ideal for entertaining friends and family. Step through the sliding glass doors onto a private deck, where you can enjoy summer BBQs and peaceful mornings overlooking the generous backyard. The finished lower level offers a cozy family room complete with a wet bar, heated floors in the bathroom, a private bedroom, and a separate laundry room with custom built-in storage. With an abundance of storage options tucked away throughout the home, you'll never run out of space. A standout feature of this property is the large 2-story shed, equipped with an adjustable built-in stairway system, electrical service, and lighting-perfect for hobbies, a workshop, or additional storage. Additional features include: No carpet throughout the home for easy maintenance Upgraded lighting fixtures and ceiling fans in every room Beautifully landscaped beds filled with perennials and areas for vegetable gardening. Convenient storage under the deck Close proximity to parks, Forest Preserves, and bike trails Situated in the highly desirable Downers Grove South High School District 99, this home offers easy access to I-355 and I-55. With no HOA fees and so many thoughtful upgrades.
Last Agent to Sell the Property
john greene, Realtor License #475166544 Listed on: 02/04/2025

Home Details
Home Type
- Single Family
Est. Annual Taxes
- $7,653
Year Built
- Built in 1985
Lot Details
- 10,019 Sq Ft Lot
- Lot Dimensions are 50x174x54x153
- Paved or Partially Paved Lot
Parking
- 2 Car Attached Garage
- Garage Transmitter
- Garage Door Opener
- Driveway
- Parking Included in Price
Home Design
- Split Level Home
- Tri-Level Property
- Asphalt Roof
- Vinyl Siding
- Concrete Perimeter Foundation
Interior Spaces
- 1,747 Sq Ft Home
- Wet Bar
- Family Room
- Living Room
- Formal Dining Room
- Storm Screens
Kitchen
- Range
- Microwave
- Dishwasher
- Disposal
Flooring
- Wood
- Heated Floors
Bedrooms and Bathrooms
- 3 Bedrooms
- 3 Potential Bedrooms
- In-Law or Guest Suite
- 2 Full Bathrooms
Laundry
- Laundry Room
- Dryer
- Washer
Finished Basement
- English Basement
- Partial Basement
- Recreation or Family Area in Basement
- Finished Basement Bathroom
- Crawl Space
- Basement Lookout
Outdoor Features
- Deck
- Shed
Location
- Property is near a park
Schools
- Edgewood Elementary School
- Thomas Jefferson Junior High Sch
- South High School
Utilities
- Forced Air Heating and Cooling System
- Heating System Uses Natural Gas
- Lake Michigan Water
Community Details
- Rosewood Subdivision
Listing and Financial Details
- Homeowner Tax Exemptions
Ownership History
Purchase Details
Home Financials for this Owner
Home Financials are based on the most recent Mortgage that was taken out on this home.Purchase Details
Home Financials for this Owner
Home Financials are based on the most recent Mortgage that was taken out on this home.Purchase Details
Home Financials for this Owner
Home Financials are based on the most recent Mortgage that was taken out on this home.Similar Homes in the area
Home Values in the Area
Average Home Value in this Area
Purchase History
| Date | Type | Sale Price | Title Company |
|---|---|---|---|
| Warranty Deed | $425,000 | Citywide Title | |
| Warranty Deed | $421,000 | Chicago Title | |
| Warranty Deed | $272,000 | Attorney |
Mortgage History
| Date | Status | Loan Amount | Loan Type |
|---|---|---|---|
| Open | $381,750 | New Conventional | |
| Previous Owner | $336,800 | No Value Available | |
| Previous Owner | $217,400 | New Conventional | |
| Previous Owner | $100,000 | Credit Line Revolving | |
| Previous Owner | $140,100 | Unknown |
Property History
| Date | Event | Price | Change | Sq Ft Price |
|---|---|---|---|---|
| 03/03/2025 03/03/25 | Sold | $425,000 | 0.0% | $243 / Sq Ft |
| 02/04/2025 02/04/25 | Price Changed | $425,000 | 0.0% | $243 / Sq Ft |
| 02/04/2025 02/04/25 | For Sale | $425,000 | +1.0% | $243 / Sq Ft |
| 08/04/2023 08/04/23 | Sold | $421,000 | +7.9% | $241 / Sq Ft |
| 06/17/2023 06/17/23 | Pending | -- | -- | -- |
| 06/15/2023 06/15/23 | For Sale | $390,000 | +42.9% | $223 / Sq Ft |
| 06/17/2015 06/17/15 | Sold | $273,000 | -0.7% | $148 / Sq Ft |
| 05/03/2015 05/03/15 | Pending | -- | -- | -- |
| 04/30/2015 04/30/15 | For Sale | $275,000 | -- | $149 / Sq Ft |
Tax History Compared to Growth
Tax History
| Year | Tax Paid | Tax Assessment Tax Assessment Total Assessment is a certain percentage of the fair market value that is determined by local assessors to be the total taxable value of land and additions on the property. | Land | Improvement |
|---|---|---|---|---|
| 2023 | $7,563 | $96,120 | $48,760 | $47,360 |
| 2022 | $7,007 | $87,380 | $44,330 | $43,050 |
| 2021 | $6,678 | $84,070 | $42,650 | $41,420 |
| 2020 | $6,578 | $82,560 | $41,880 | $40,680 |
| 2019 | $6,372 | $78,990 | $40,070 | $38,920 |
| 2018 | $6,296 | $75,580 | $38,340 | $37,240 |
| 2017 | $6,120 | $73,030 | $37,050 | $35,980 |
| 2016 | $6,007 | $70,390 | $35,710 | $34,680 |
| 2015 | $5,415 | $66,290 | $33,630 | $32,660 |
| 2014 | $5,582 | $66,290 | $33,630 | $32,660 |
| 2013 | $5,498 | $66,450 | $33,710 | $32,740 |
Agents Affiliated with this Home
-
George Simic

Seller's Agent in 2025
George Simic
john greene Realtor
(224) 805-7955
2 in this area
220 Total Sales
-
Kim Moustis

Buyer's Agent in 2025
Kim Moustis
Keller Williams Experience
(630) 244-0451
7 in this area
399 Total Sales
-
Kelly Farley

Seller's Agent in 2023
Kelly Farley
Give Back Realty
(630) 561-5989
1 in this area
11 Total Sales
-
Pattie Murray

Buyer's Agent in 2023
Pattie Murray
Berkshire Hathaway HomeServices Chicago
(630) 842-6063
5 in this area
650 Total Sales
-
Diane Coyle

Seller's Agent in 2015
Diane Coyle
Platinum Partners Realtors
(630) 988-2022
5 in this area
263 Total Sales
-
Margy Sigerich

Buyer's Agent in 2015
Margy Sigerich
Coldwell Banker Realty
(630) 212-8379
77 Total Sales
Map
Source: Midwest Real Estate Data (MRED)
MLS Number: 12268348
APN: 08-36-110-025
- 2717 Briarwood Ct
- 8332 Oak Leaf Dr Unit 1601
- 8332 Adbeth Ave
- 8401 Adbeth Ave
- 8251 Mourning Dove Ct
- 629 Sheffield Ln
- 1876 Ambrose Ln
- 660 Londonberry Ln
- 8101 Piers Dr Unit 1806
- 2918 Jonquil Ln
- 8212 Anchor Dr Unit 501
- 2228 Wharf Dr Unit 1401
- 936 N Ashbury Ave
- 3415 83rd St Unit E4
- 857 Bluestem Dr
- 851 Bluestem Dr
- 7664 Willow Ave
- 7622 Sprucewood Ave
- 405 Cambridge Way
- 2813 Forest Glen Pkwy
