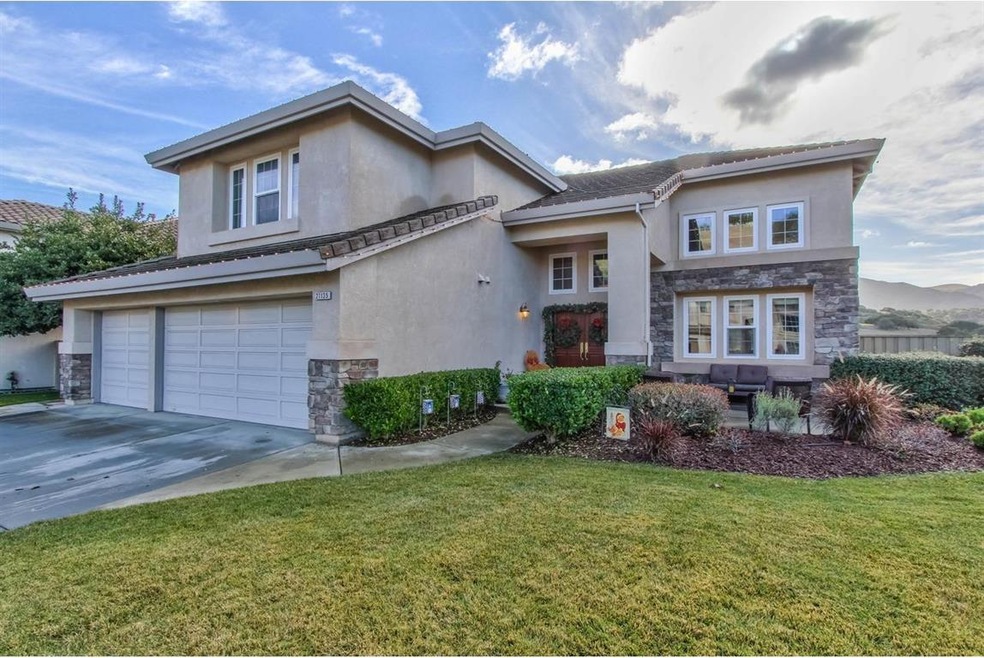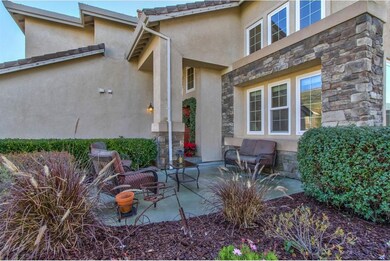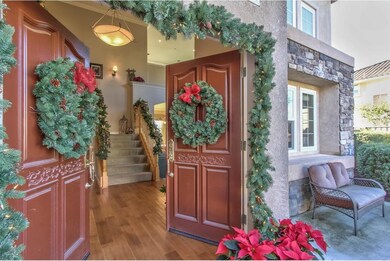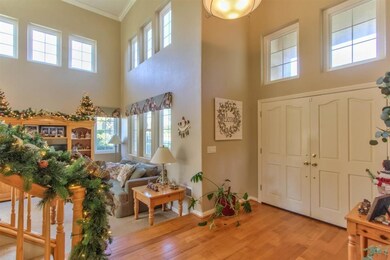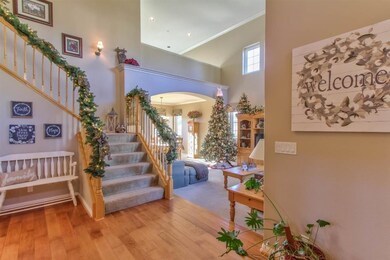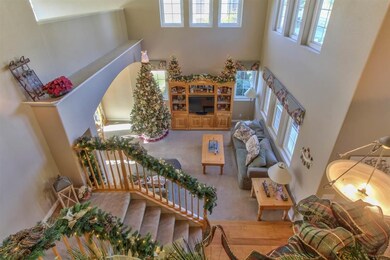
27135 Prestancia Way Salinas, CA 93908
River Road NeighborhoodEstimated Value: $1,200,564 - $1,585,000
Highlights
- Gated Community
- Soaking Tub in Primary Bathroom
- High Ceiling
- Fireplace in Primary Bedroom
- Wood Flooring
- Granite Countertops
About This Home
As of January 2019Welcome to Las Palmas II. You'll absolutely fall in love with this home! Amazing kitchen that will delight the chef in the family featuring stainless steel appliances, granite counters, and 5 burner gas stove on a large island! No one will mind washing the dishes as the kitchen sink is perfectly positioned to capture the picturesque rolling green hillside! This spacious home features 4 Bedrooms and 3 full bathrooms and also boasts a downstairs office. Whether you're entertaining neighbors on the front porch patio or hosting friends for a backyard bbq, this home will not disappoint! Don't forget to check out the loft off the Master Bedroom closet that would make an ideal exercise room!
Home Details
Home Type
- Single Family
Est. Annual Taxes
- $10,672
Year Built
- Built in 2001
Lot Details
- 9,718 Sq Ft Lot
- Zoning described as R1
HOA Fees
- $185 Monthly HOA Fees
Parking
- 3 Car Garage
Home Design
- Slab Foundation
- Wood Frame Construction
- Tile Roof
Interior Spaces
- 2,898 Sq Ft Home
- 2-Story Property
- High Ceiling
- Two Way Fireplace
- Family Room with Fireplace
- Formal Dining Room
- Laundry in unit
Kitchen
- Open to Family Room
- Eat-In Kitchen
- Breakfast Bar
- Built-In Oven
- Gas Cooktop
- Microwave
- Dishwasher
- Granite Countertops
- Disposal
Flooring
- Wood
- Carpet
Bedrooms and Bathrooms
- 4 Bedrooms
- Fireplace in Primary Bedroom
- Walk-In Closet
- Bathroom on Main Level
- 3 Full Bathrooms
- Dual Sinks
- Soaking Tub in Primary Bathroom
- Walk-in Shower
Utilities
- Forced Air Heating System
- Vented Exhaust Fan
Listing and Financial Details
- Assessor Parcel Number 139-422-008-000
Community Details
Overview
- Association fees include common area electricity, maintenance - common area
- Las Palmas Ii Association
- Built by Las Palmas II
Recreation
- Community Pool
Security
- Gated Community
Ownership History
Purchase Details
Home Financials for this Owner
Home Financials are based on the most recent Mortgage that was taken out on this home.Purchase Details
Home Financials for this Owner
Home Financials are based on the most recent Mortgage that was taken out on this home.Purchase Details
Home Financials for this Owner
Home Financials are based on the most recent Mortgage that was taken out on this home.Similar Homes in Salinas, CA
Home Values in the Area
Average Home Value in this Area
Purchase History
| Date | Buyer | Sale Price | Title Company |
|---|---|---|---|
| Gomez Carlos | $865,000 | Old Republic Title Co | |
| Bunch Christopher | $519,500 | Chicago Title Co |
Mortgage History
| Date | Status | Borrower | Loan Amount |
|---|---|---|---|
| Open | Gomez Carlos | $572,000 | |
| Previous Owner | Bunch Christopher M | $415,000 | |
| Previous Owner | Gomez Carlos | $570,000 | |
| Previous Owner | Bunch Christopher M | $356,000 | |
| Previous Owner | Bunch Christopher M | $410,000 | |
| Previous Owner | Bunch Christopher | $410,000 | |
| Previous Owner | Bunch Christopher | $407,300 | |
| Previous Owner | Bunch Christopher | $408,750 |
Property History
| Date | Event | Price | Change | Sq Ft Price |
|---|---|---|---|---|
| 01/14/2019 01/14/19 | Sold | $865,000 | -1.1% | $298 / Sq Ft |
| 12/19/2018 12/19/18 | Pending | -- | -- | -- |
| 12/18/2018 12/18/18 | For Sale | $875,000 | -- | $302 / Sq Ft |
Tax History Compared to Growth
Tax History
| Year | Tax Paid | Tax Assessment Tax Assessment Total Assessment is a certain percentage of the fair market value that is determined by local assessors to be the total taxable value of land and additions on the property. | Land | Improvement |
|---|---|---|---|---|
| 2024 | $10,672 | $946,001 | $328,093 | $617,908 |
| 2023 | $10,297 | $927,453 | $321,660 | $605,793 |
| 2022 | $10,342 | $909,268 | $315,353 | $593,915 |
| 2021 | $9,888 | $891,440 | $309,170 | $582,270 |
| 2020 | $9,657 | $882,300 | $306,000 | $576,300 |
| 2019 | $7,800 | $701,729 | $222,876 | $478,853 |
| 2018 | $7,695 | $687,970 | $218,506 | $469,464 |
| 2017 | $7,870 | $674,481 | $214,222 | $460,259 |
| 2016 | $7,583 | $661,257 | $210,022 | $451,235 |
| 2015 | $7,616 | $651,326 | $206,868 | $444,458 |
| 2014 | $7,231 | $638,568 | $202,816 | $435,752 |
Agents Affiliated with this Home
-
Dale Handley

Seller's Agent in 2019
Dale Handley
Town'N Country Realty
(831) 424-0001
1 in this area
92 Total Sales
-
Scott Craig

Buyer's Agent in 2019
Scott Craig
KW Coastal Estates
(831) 214-2651
51 in this area
103 Total Sales
Map
Source: MLSListings
MLS Number: ML81733543
APN: 139-422-008-000
- 27151 Prestancia Way
- 19302 Acclaim Dr
- 19379 Acclaim Dr
- 21428 Riverview Ct
- 25211 Azalea Ct
- 17666 Winding Creek Rd
- 17588 River Run Rd
- 17577 River Run Rd
- 17671 Riverbend Rd
- 18106 Stonehaven
- 18177 Stonegate Ct
- 20260 Portola Dr
- 22557 Black Mountain Rd
- 22524 Oak Canyon Rd
- 18725 Vasquez Ct
- 33 Fourth St
- 18030 Prado Ln
- 19625 Redding Dr
- 23465 Redding Cir
- 23507 Belmont Cir
- 27135 Prestancia Way
- 27131 Prestancia Way Unit IX
- 27139 Prestancia Way
- 27140 Prestancia Way
- 27127 Prestancia Way
- 27143 Prestancia Way
- 27136 Prestancia Way
- 27144 Prestancia Way
- 27132 Prestancia Way Unit IX
- 27148 Prestancia Way
- 27123 Prestancia Way
- 27147 Prestancia Way
- 27128 Prestancia Way
- 27119 Prestancia Way
- 19425 Prestancia Ct
- 27115 Prestancia Way
- 19420 Prestancia Ct
- 27155 Prestancia Way
- 27156 Prestancia Way
- 27111 Prestancia Way
