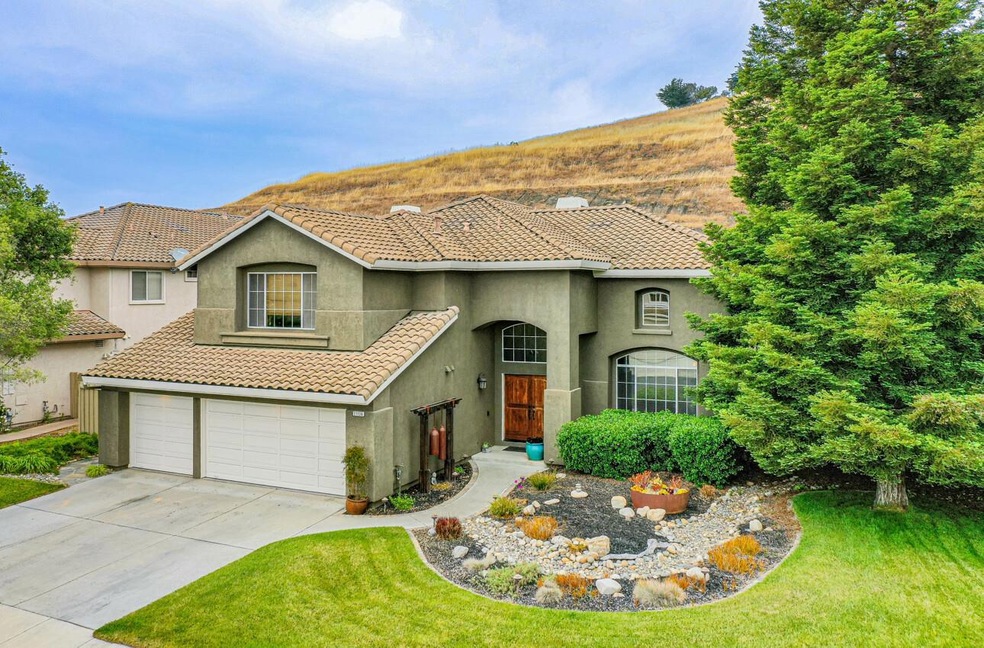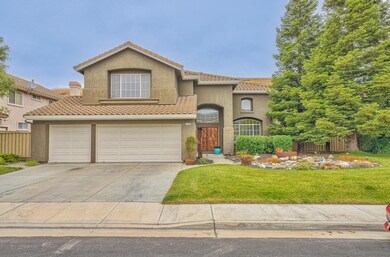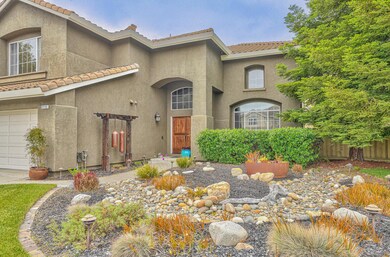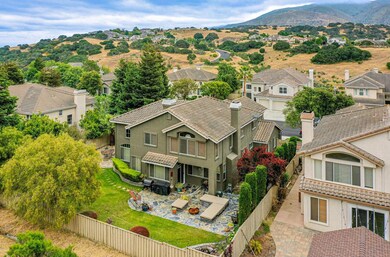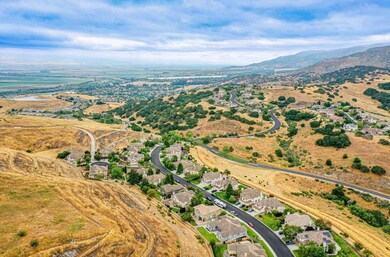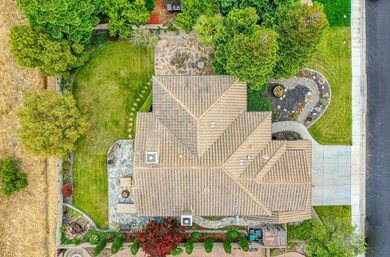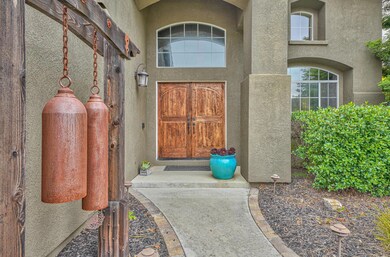
27136 Prestancia Way Salinas, CA 93908
River Road NeighborhoodEstimated Value: $1,226,000 - $1,383,000
Highlights
- Private Pool
- Gated Community
- Vaulted Ceiling
- Primary Bedroom Suite
- View of Hills
- Soaking Tub in Primary Bathroom
About This Home
As of December 2023As you make your way up the hill through the gated community of Las Palmas 2 toward Prestancia Way, you are engulfed by the views of the Salinas Valley. This 2898 square foot home offers ample room to entertain both inside and out. Through the front doors you are met with tile and hardwood floors, vaulted ceilings and a large formal dining area. The kitchen has an open feel and boasts an island and granite countertops throughout with views of the hillside. With a large master suite, guest ensuite, and two additional bedrooms there is plenty of space for families large and small. Dont forget to spend the days sitting by the community pool or the evenings in the backyard relaxing to the sounds of the fountain!
Last Listed By
Matthew Pridey
Agency One Real Estate License #02126360 Listed on: 11/10/2023
Home Details
Home Type
- Single Family
Est. Annual Taxes
- $13,240
Year Built
- Built in 2001
Lot Details
- 9,910 Sq Ft Lot
- Fenced
- Sprinkler System
- Back Yard
- Zoning described as R1
HOA Fees
- $225 Monthly HOA Fees
Parking
- 3 Car Garage
- On-Street Parking
Home Design
- Slab Foundation
- Tile Roof
- Stucco
Interior Spaces
- 2,898 Sq Ft Home
- 2-Story Property
- Vaulted Ceiling
- 2 Fireplaces
- Wood Burning Fireplace
- Gas Fireplace
- Family or Dining Combination
- Den
- Views of Hills
Kitchen
- Open to Family Room
- Built-In Oven
- Gas Cooktop
- Dishwasher
- Kitchen Island
- Granite Countertops
Flooring
- Wood
- Carpet
- Tile
Bedrooms and Bathrooms
- 4 Bedrooms
- Primary Bedroom Suite
- Walk-In Closet
- 3 Full Bathrooms
- Granite Bathroom Countertops
- Dual Sinks
- Soaking Tub in Primary Bathroom
- Bathtub with Shower
- Oversized Bathtub in Primary Bathroom
- Walk-in Shower
Laundry
- Laundry in Utility Room
- Washer and Dryer
- Laundry Tub
Additional Features
- Private Pool
- Forced Air Heating and Cooling System
Listing and Financial Details
- Assessor Parcel Number 139-422-024-000
Community Details
Overview
- Association fees include common area electricity, common area gas, maintenance - common area, pool spa or tennis
- Las Palmas Ranch Master Association
- Built by Las Palmas Ranch
Recreation
- Community Playground
- Community Pool
Additional Features
- Sauna
- Gated Community
Ownership History
Purchase Details
Home Financials for this Owner
Home Financials are based on the most recent Mortgage that was taken out on this home.Purchase Details
Home Financials for this Owner
Home Financials are based on the most recent Mortgage that was taken out on this home.Purchase Details
Home Financials for this Owner
Home Financials are based on the most recent Mortgage that was taken out on this home.Purchase Details
Home Financials for this Owner
Home Financials are based on the most recent Mortgage that was taken out on this home.Purchase Details
Home Financials for this Owner
Home Financials are based on the most recent Mortgage that was taken out on this home.Purchase Details
Home Financials for this Owner
Home Financials are based on the most recent Mortgage that was taken out on this home.Purchase Details
Home Financials for this Owner
Home Financials are based on the most recent Mortgage that was taken out on this home.Similar Homes in Salinas, CA
Home Values in the Area
Average Home Value in this Area
Purchase History
| Date | Buyer | Sale Price | Title Company |
|---|---|---|---|
| Cole William T | $1,175,000 | Chicago Title | |
| Offerdahl David K | -- | Old Republic Title Company | |
| Offerdahl Amy L | -- | Stewart Title Of Ca Inc | |
| Offerdahl Amy L | $642,500 | Stewart Title Guaranty Co | |
| Bodycombe Robert M | $825,000 | Stewart Title | |
| German Mark A | $483,500 | Chicago Title Co |
Mortgage History
| Date | Status | Borrower | Loan Amount |
|---|---|---|---|
| Open | Cole William T | $910,408 | |
| Closed | Cole William T | $915,401 | |
| Previous Owner | Offerdahl David | $250,000 | |
| Previous Owner | Offerdahl David K | $548,250 | |
| Previous Owner | Offerdahl David K | $560,500 | |
| Previous Owner | Offerdahl David K | $22,500 | |
| Previous Owner | Offerdahl David K | $600,000 | |
| Previous Owner | Offerdahl Amy L | $630,862 | |
| Previous Owner | Bodycombe Robert M | $500,000 | |
| Previous Owner | Bodycombe Robert M | $525,000 | |
| Previous Owner | German Mark A | $238,000 | |
| Previous Owner | German Mark A | $419,000 | |
| Previous Owner | German Mark A | $443,000 | |
| Previous Owner | German Mark A | $445,000 | |
| Previous Owner | German Mark A | $390,344 | |
| Closed | German Mark A | $48,700 | |
| Closed | Bodycombe Robert M | $200,000 |
Property History
| Date | Event | Price | Change | Sq Ft Price |
|---|---|---|---|---|
| 12/12/2023 12/12/23 | Sold | $1,175,000 | 0.0% | $405 / Sq Ft |
| 11/15/2023 11/15/23 | Pending | -- | -- | -- |
| 11/10/2023 11/10/23 | For Sale | $1,175,000 | +82.9% | $405 / Sq Ft |
| 05/07/2013 05/07/13 | Sold | $642,500 | 0.0% | $222 / Sq Ft |
| 03/22/2013 03/22/13 | Pending | -- | -- | -- |
| 03/18/2013 03/18/13 | Off Market | $642,500 | -- | -- |
| 02/26/2013 02/26/13 | For Sale | $592,500 | -- | $204 / Sq Ft |
Tax History Compared to Growth
Tax History
| Year | Tax Paid | Tax Assessment Tax Assessment Total Assessment is a certain percentage of the fair market value that is determined by local assessors to be the total taxable value of land and additions on the property. | Land | Improvement |
|---|---|---|---|---|
| 2024 | $13,240 | $1,175,000 | $350,000 | $825,000 |
| 2023 | $8,379 | $1,175,000 | $350,000 | $825,000 |
| 2022 | $8,410 | $745,547 | $319,105 | $426,442 |
| 2021 | $8,040 | $730,930 | $312,849 | $418,081 |
| 2020 | $7,851 | $723,437 | $309,642 | $413,795 |
| 2019 | $7,806 | $709,253 | $303,571 | $405,682 |
| 2018 | $7,699 | $695,347 | $297,619 | $397,728 |
| 2017 | $7,873 | $681,714 | $291,784 | $389,930 |
| 2016 | $7,664 | $668,348 | $286,063 | $382,285 |
| 2015 | $7,698 | $658,310 | $281,767 | $376,543 |
| 2014 | $7,308 | $645,416 | $276,248 | $369,168 |
Agents Affiliated with this Home
-

Seller's Agent in 2023
Matthew Pridey
Agency One Real Estate
(831) 596-6294
6 in this area
39 Total Sales
-

Buyer's Agent in 2023
Brittany Walker
Coldwell Banker Realty
(831) 262-5067
3 in this area
54 Total Sales
-
Derek Essary

Buyer Co-Listing Agent in 2023
Derek Essary
Coldwell Banker Realty
(408) 963-1295
2 in this area
101 Total Sales
-

Seller's Agent in 2013
Earl Liebich
Coldwell Banker Realty
-
A
Buyer's Agent in 2013
Alain Pinel
Coldwell Banker Res. R.E. Svcs
-

Buyer's Agent in 2013
Paul Hollingsworth
Coldwell Banker Realty
(831) 622-2577
64 Total Sales
Map
Source: MLSListings
MLS Number: ML81947642
APN: 139-422-024-000
- 27151 Prestancia Way
- 19302 Acclaim Dr
- 19379 Acclaim Dr
- 21428 Riverview Ct
- 17666 Winding Creek Rd
- 17588 River Run Rd
- 25211 Azalea Ct
- 17577 River Run Rd
- 17671 Riverbend Rd
- 18106 Stonehaven
- 18177 Stonegate Ct
- 22557 Black Mountain Rd
- 22524 Oak Canyon Rd
- 33 Fourth St
- 18725 Vasquez Ct
- 18030 Prado Ln
- 19625 Redding Dr
- 23465 Redding Cir
- 23507 Belmont Cir
- 14104 Reservation Rd
- 27136 Prestancia Way
- 27140 Prestancia Way
- 27132 Prestancia Way Unit IX
- 27131 Prestancia Way Unit IX
- 27144 Prestancia Way
- 27135 Prestancia Way
- 27127 Prestancia Way
- 27128 Prestancia Way
- 27139 Prestancia Way
- 27123 Prestancia Way
- 27148 Prestancia Way
- 19425 Prestancia Ct
- 27143 Prestancia Way
- 27119 Prestancia Way
- 19420 Prestancia Ct
- 27147 Prestancia Way
- 19424 Prestancia Ct
- 27115 Prestancia Way
- 19428 Prestancia Ct
- 27116 Prestancia Way
