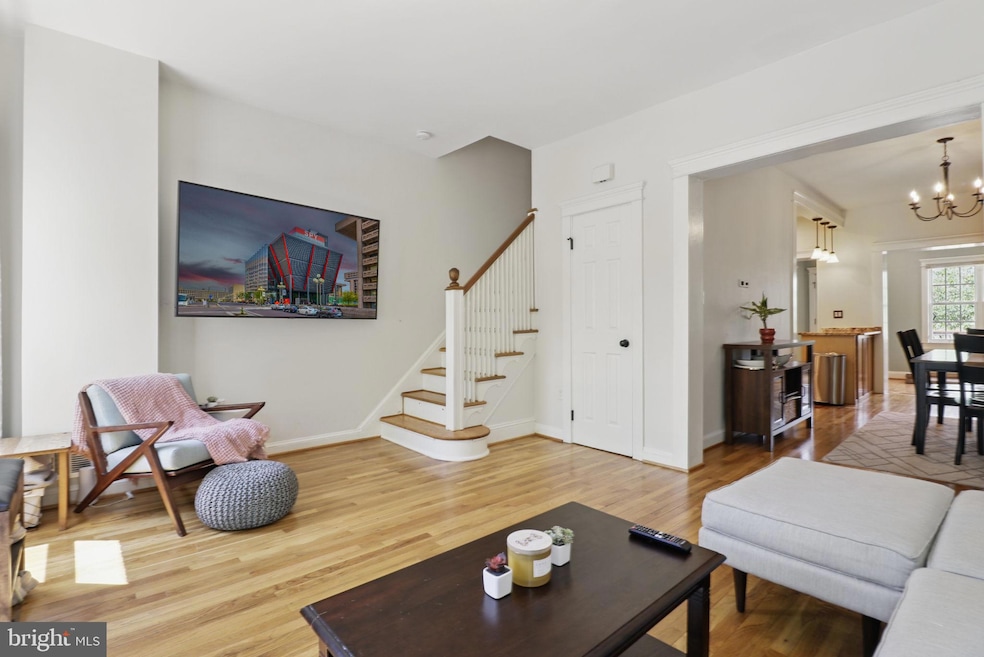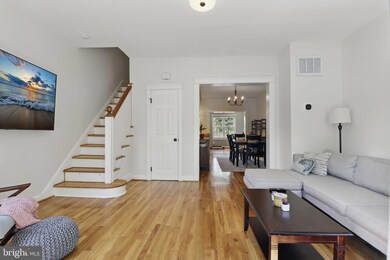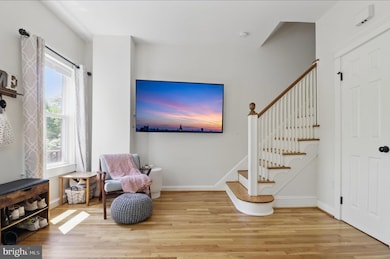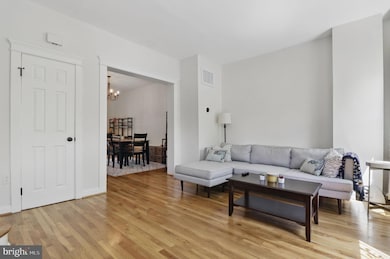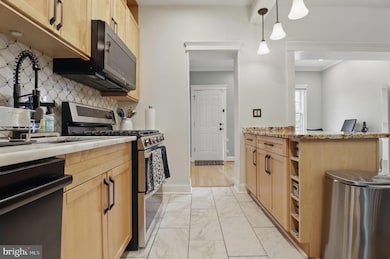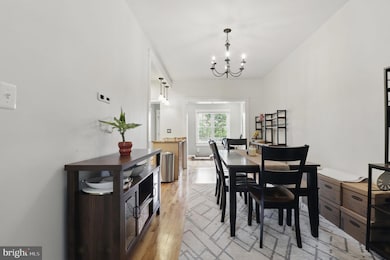2714 10th St NE Washington, DC 20018
Brookland NeighborhoodHighlights
- Traditional Architecture
- Central Heating and Cooling System
- 1-minute walk to Noyes Park
- More Than Two Accessible Exits
About This Home
Nestled in the heart of Brookland, 2714 10th Street NE is a beautifully updated 3-bedroom, 3.5-bath Federal-style rowhome offering over 2,100 square feet of living space across three thoughtfully designed levels. The home features rich hardwood floors, spacious living and dining areas, a modern kitchen, and a flexible third bedroom perfect for a home office or guest space. The fully finished lower level includes a wet bar, full bath, and private entrance—ideal for additional living or entertaining. Step outside to a private rear deck and enjoy secure off-street parking for added convenience.The Brookland neighborhood is known for its tree-lined streets, strong sense of community, and vibrant mix of local favorites like Busboys & Poets, Masala Story, and Monroe Street Market. Just minutes away, residents now benefit from the brand new Trader Joe’s, bringing everyday essentials within easy reach. Outdoor enthusiasts and commuters alike will love access to the Metropolitan Branch Trail, perfect for biking, jogging, or a scenic walk into the city. Located between the Brookland-CUA and Rhode Island Ave Metro stations and served by multiple bus routes, this home offers seamless access to downtown D.C. while providing a peaceful neighborhood feel. 2714 10th Street NE is the perfect blend of charm, space, and connectivity.
Townhouse Details
Home Type
- Townhome
Est. Annual Taxes
- $5,045
Year Built
- Built in 1926
Parking
- 1 Parking Space
Home Design
- Traditional Architecture
- Brick Exterior Construction
- Brick Foundation
Interior Spaces
- Property has 3 Levels
- English Basement
Bedrooms and Bathrooms
- 3 Bedrooms
Utilities
- Central Heating and Cooling System
- Electric Water Heater
Additional Features
- More Than Two Accessible Exits
- 1,590 Sq Ft Lot
Listing and Financial Details
- Residential Lease
- Security Deposit $4,150
- 12-Month Min and 36-Month Max Lease Term
- Available 6/3/25
- $40 Application Fee
- Assessor Parcel Number 3841//0057
Community Details
Overview
- Brookland Subdivision
Pet Policy
- Pets allowed on a case-by-case basis
Map
Source: Bright MLS
MLS Number: DCDC2204080
APN: 3841-0057
- 1008 Douglas St NE
- 2724 12th St NE Unit 1
- 2724 12th St NE Unit 19
- 2710 12th St NE
- 915 Hamlin St NE
- 1002 Rhode Island Ave NE Unit 8
- 1002 Rhode Island Ave NE Unit 3
- 1016 Rhode Island Ave NE Unit 2
- 1016 Rhode Island Ave NE Unit 5
- 1016 Rhode Island Ave NE Unit 1
- 1016 Rhode Island Ave NE Unit 6
- 1016 Rhode Island Ave NE Unit 7
- 2821 7th St NE
- 1001 Rhode Island Ave NE Unit 101
- 1001 Rhode Island Ave NE Unit 204
- 1001 Rhode Island Ave NE Unit 202
- 1001 Rhode Island Ave NE Unit 201
- 2720 7th St NE Unit 301
- 1020 Hamlin St NE
- 636 Edgewood St NE Unit B
- 2607 Reed St NE
- 2718 12th St NE
- 1002 Rhode Island Ave NE Unit 8
- 806 Channing Place NE
- 2926 12th St NE
- 2821 7th St NE
- 2720 7th St NE Unit 302
- 713 Hamlin St NE Unit 1
- 601 Edgewood St NE
- 624 Girard St NE Unit 203
- 624 Girard St NE Unit 302
- 624 Girard St NE Unit 201
- 622 Girard St NE Unit 302
- 622 Girard St NE Unit 201
- 622 Girard St NE Unit 303
- 622 Girard St NE Unit 202
- 680 Rhode Island Ave NE
- 611 Edgewood St NE
- 520 Franklin St NE Unit 302
- 2300 Washington Place NE
