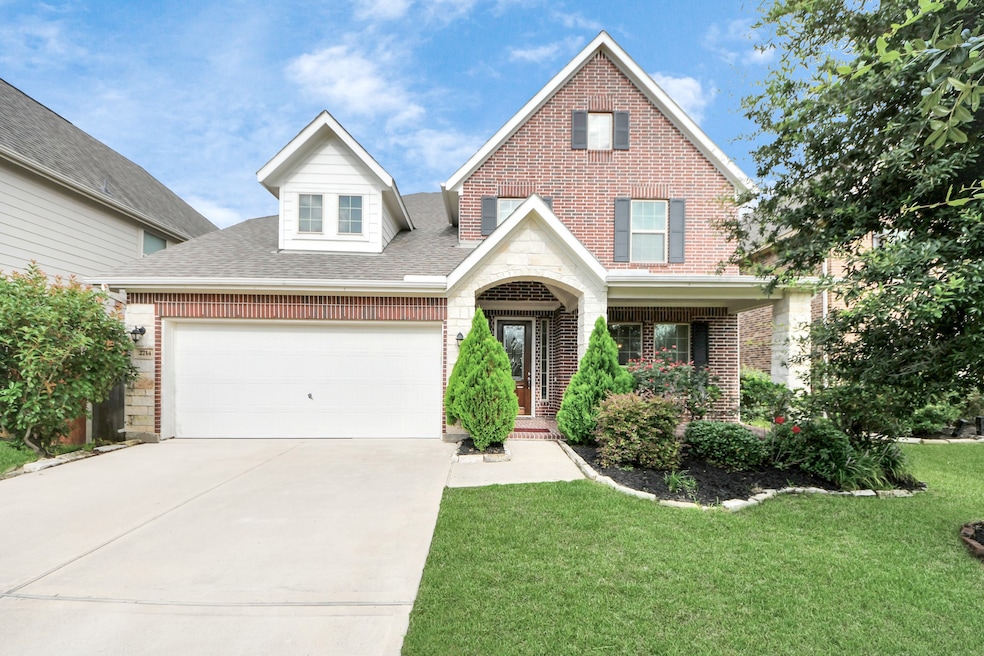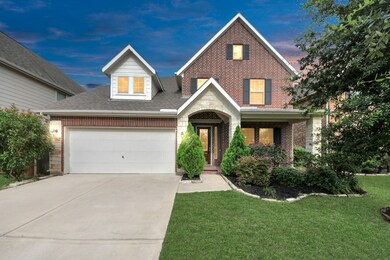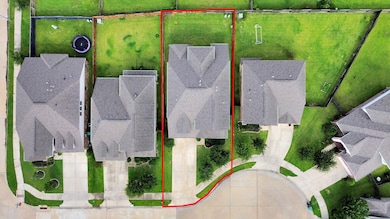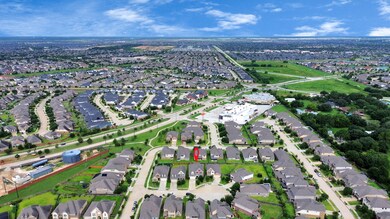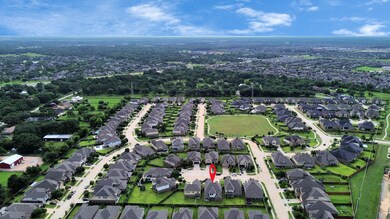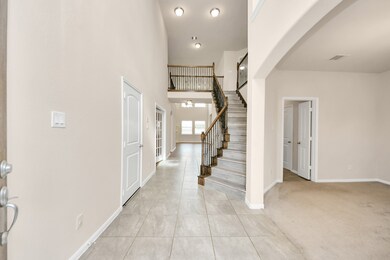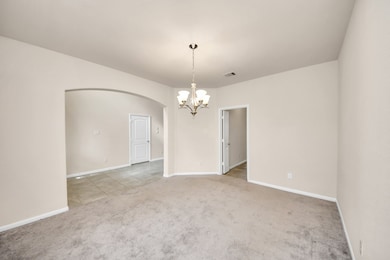2714 Birchwood Meadow Ct Katy, TX 77494
Southwest Cinco Ranch NeighborhoodHighlights
- Home Theater
- Traditional Architecture
- <<bathWSpaHydroMassageTubToken>>
- Jenks Elementary School Rated A
- Wood Flooring
- 3-minute walk to Silver Ranch North Pool
About This Home
Welcome to this stunning 4-bedroom, 3.5-bathroom home nestled in the heart of Katy!
Built in 2017, this beautifully maintained property offers a spacious and functional layout with soaring high ceilings, creating a bright and airy atmosphere throughout. The home has never flooded and sits in a highly sought-after community known for its peaceful surroundings and family-friendly environment.
Enjoy Katy ISD schools, making this home an ideal choice for growing families. From its modern design to its unbeatable location, this home truly checks all the boxes.
Whether you're entertaining guests or relaxing at home, this property provides the perfect blend of comfort, style, and convenience. Don’t miss the opportunity to live in one of Katy’s most desirable areas!
Home Details
Home Type
- Single Family
Est. Annual Taxes
- $9,899
Year Built
- Built in 2017
Lot Details
- 6,477 Sq Ft Lot
- Cul-De-Sac
- Property is Fully Fenced
- Private Yard
Parking
- 2 Car Attached Garage
Home Design
- Traditional Architecture
Interior Spaces
- 2,962 Sq Ft Home
- 2-Story Property
- High Ceiling
- Gas Fireplace
- Formal Entry
- Family Room Off Kitchen
- Living Room
- Breakfast Room
- Dining Room
- Home Theater
- Home Office
- Game Room
- Fire and Smoke Detector
Kitchen
- Walk-In Pantry
- <<convectionOvenToken>>
- Gas Cooktop
- <<microwave>>
- Dishwasher
- Kitchen Island
- Granite Countertops
- Disposal
Flooring
- Wood
- Carpet
- Tile
Bedrooms and Bathrooms
- 4 Bedrooms
- En-Suite Primary Bedroom
- Double Vanity
- <<bathWSpaHydroMassageTubToken>>
- <<tubWithShowerToken>>
- Separate Shower
Laundry
- Dryer
- Washer
Schools
- Jenks Elementary School
- Tays Junior High School
- Tompkins High School
Utilities
- Cooling System Powered By Gas
- Central Heating and Cooling System
Listing and Financial Details
- Property Available on 7/6/25
- Long Term Lease
Community Details
Overview
- Silverranch Community Association
- Silver Ranch Sec 15 Subdivision
Recreation
- Community Pool
Pet Policy
- No Pets Allowed
Map
Source: Houston Association of REALTORS®
MLS Number: 36965497
APN: 8127-15-002-0030-914
- 26918 Soapstone Terrace Ln
- 27027 Soapstone Terrace Ln
- 26511 Meadow Ln
- 2822 Hollingsworth Pine Ln
- 3102 Hillside Landing Trail
- 2803 Chester Knoll Ct
- 3115 Hillside Landing Trail
- 26818 Lindenwood Creek Ln
- 26706 Grey Swan Dr
- 27103 Ashford Sky Ln
- 0 Hwy 90 Unit 21486647
- 27003 Lindenwood Creek Ln
- 26602 Grey Swan Dr
- 2331 Fern Bend Ln
- 2110 Aztec Thrush Dr
- 1511 Baldridge Ln
- 27403 Laurel Bay Ct
- 2219 Fenton Rock Ln
- 2106 Wild Peregrine Cir
- 3102 Reston Landing Ln
- 26910 Brighton Valley Way
- 26930 Soapstone Terrace Ln
- 27026 Soapstone Terrace Ln
- 3002 Pennfield Park Ct
- 26611 Meadow Ln
- 26511 Meadow Ln
- 3022 Aloria Hills Trail
- 26703 Sooty Tern Dr
- 26726 Grey Peregrine Dr
- 2726 Hannah Meadow Ln
- 26922 Mustang Retreat Ln
- 3207 Fairmont Hills Ln
- 27522 Blackstone Canyon Ln
- 3306 Windsor Ranch Ln
- 2311 Blue Jay Ln
- 2425 Katy Flewellen Rd
- 2026 Arbor Cove
- 3310 Belmont River Ln
- 27534 Stonebrook Manor Ln
- 3301 Remington Rise Ln
