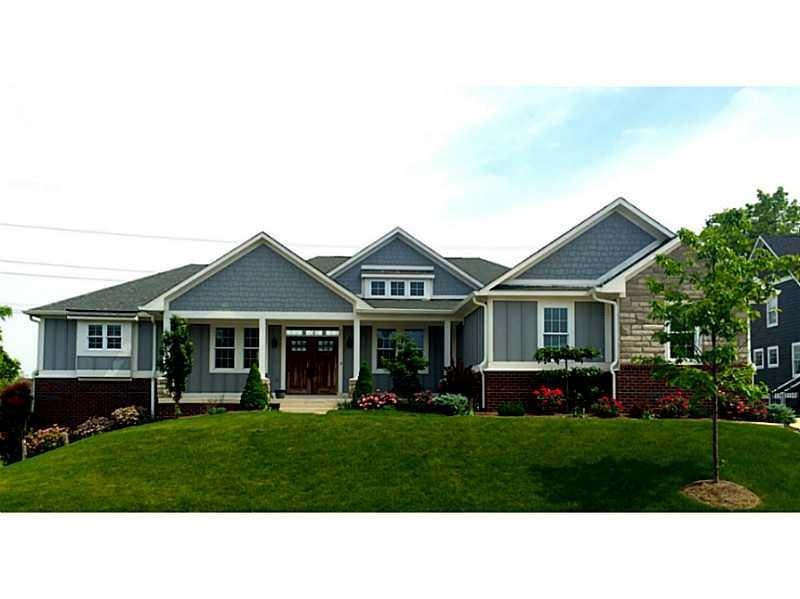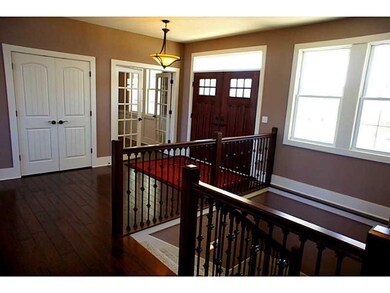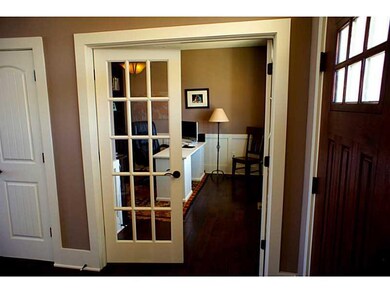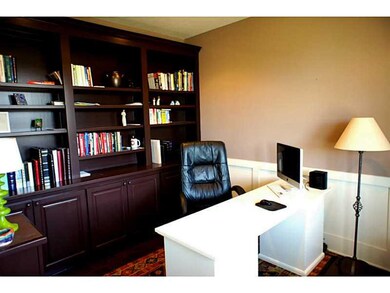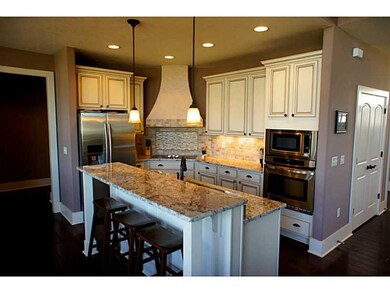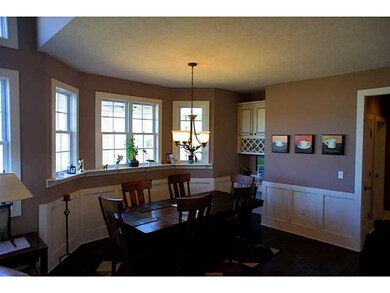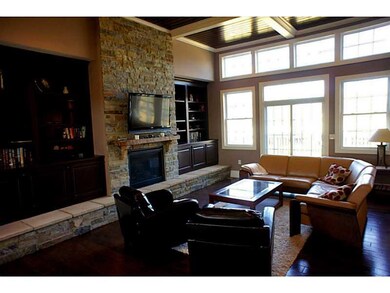
2714 Caden Ct Westfield, IN 46074
East Westfield NeighborhoodHighlights
- Community Pool
- Covered patio or porch
- Storm Windows
- Carey Ridge Elementary School Rated A
- Tray Ceiling
- Built-in Bookshelves
About This Home
As of October 2023A beautiful 3 year old Freeman Custom Home in Oak Manor. Main Floor master with walk-in shower suite and 4 additional bedrooms. Home Theatre in walk out basement. Plenty of storage and room to spread out. Open floor plan and custom woodwork throughout. Home is move in ready for summer. Enjoy the large deck over looking backyard and wooded area. Steps from community pool and trails.
Last Agent to Sell the Property
WKRP Indy Real Estate License #RB14033093 Listed on: 04/03/2015
Last Buyer's Agent
Marc Jess
Real Broker, LLC
Home Details
Home Type
- Single Family
Est. Annual Taxes
- $4,548
Year Built
- Built in 2012
Home Design
- Concrete Perimeter Foundation
Interior Spaces
- 4,737 Sq Ft Home
- 2-Story Property
- Built-in Bookshelves
- Tray Ceiling
- Gas Log Fireplace
- Window Screens
- Finished Basement
- Sump Pump
- Attic Access Panel
Kitchen
- Oven
- Gas Cooktop
- Microwave
- Dishwasher
- Disposal
Bedrooms and Bathrooms
- 5 Bedrooms
Home Security
- Security System Leased
- Storm Windows
Parking
- Garage
- Driveway
Utilities
- Forced Air Heating and Cooling System
- Heat Pump System
- Heating System Uses Gas
- Gas Water Heater
Additional Features
- Covered patio or porch
- 0.35 Acre Lot
Listing and Financial Details
- Assessor Parcel Number 291006006075000015
Community Details
Overview
- Association fees include clubhouse, maintenance, pool
Recreation
- Community Pool
Ownership History
Purchase Details
Purchase Details
Home Financials for this Owner
Home Financials are based on the most recent Mortgage that was taken out on this home.Purchase Details
Home Financials for this Owner
Home Financials are based on the most recent Mortgage that was taken out on this home.Purchase Details
Home Financials for this Owner
Home Financials are based on the most recent Mortgage that was taken out on this home.Similar Homes in Westfield, IN
Home Values in the Area
Average Home Value in this Area
Purchase History
| Date | Type | Sale Price | Title Company |
|---|---|---|---|
| Quit Claim Deed | -- | None Listed On Document | |
| Warranty Deed | $715,000 | None Listed On Document | |
| Warranty Deed | -- | Security Title Services | |
| Warranty Deed | -- | None Available |
Mortgage History
| Date | Status | Loan Amount | Loan Type |
|---|---|---|---|
| Previous Owner | $643,428 | New Conventional | |
| Previous Owner | $353,050 | New Conventional | |
| Previous Owner | $380,800 | New Conventional | |
| Previous Owner | $378,000 | New Conventional | |
| Previous Owner | $336,000 | Adjustable Rate Mortgage/ARM |
Property History
| Date | Event | Price | Change | Sq Ft Price |
|---|---|---|---|---|
| 10/30/2023 10/30/23 | Sold | $715,000 | 0.0% | $160 / Sq Ft |
| 10/01/2023 10/01/23 | Pending | -- | -- | -- |
| 09/30/2023 09/30/23 | For Sale | $715,000 | +50.2% | $160 / Sq Ft |
| 08/03/2015 08/03/15 | Sold | $476,000 | -2.7% | $100 / Sq Ft |
| 06/30/2015 06/30/15 | Pending | -- | -- | -- |
| 06/08/2015 06/08/15 | Price Changed | $489,000 | -2.2% | $103 / Sq Ft |
| 04/03/2015 04/03/15 | For Sale | $499,900 | -- | $106 / Sq Ft |
Tax History Compared to Growth
Tax History
| Year | Tax Paid | Tax Assessment Tax Assessment Total Assessment is a certain percentage of the fair market value that is determined by local assessors to be the total taxable value of land and additions on the property. | Land | Improvement |
|---|---|---|---|---|
| 2024 | $7,092 | $663,000 | $73,500 | $589,500 |
| 2023 | $7,117 | $620,700 | $73,500 | $547,200 |
| 2022 | $6,638 | $566,800 | $73,500 | $493,300 |
| 2021 | $6,030 | $500,000 | $73,500 | $426,500 |
| 2020 | $5,785 | $475,200 | $73,500 | $401,700 |
| 2019 | $5,848 | $479,500 | $73,500 | $406,000 |
| 2018 | $5,657 | $463,700 | $73,500 | $390,200 |
| 2017 | $5,062 | $450,900 | $73,500 | $377,400 |
| 2016 | $5,068 | $451,500 | $73,500 | $378,000 |
| 2014 | $4,548 | $401,500 | $60,000 | $341,500 |
| 2013 | $4,548 | $401,600 | $60,000 | $341,600 |
Agents Affiliated with this Home
-
Marc Jess

Seller's Agent in 2023
Marc Jess
Real Broker, LLC
(317) 903-0966
2 in this area
94 Total Sales
-
R
Buyer's Agent in 2023
Richard Ogden
F.C. Tucker Company
(317) 570-3800
2 in this area
35 Total Sales
-
Curtis Lee Whitesell

Seller's Agent in 2015
Curtis Lee Whitesell
WKRP Indy Real Estate
(317) 698-2700
14 in this area
47 Total Sales
Map
Source: MIBOR Broker Listing Cooperative®
MLS Number: MBR21344520
APN: 29-10-06-006-075.000-015
- 16890 Catkins Ct
- 2929 Post Oak Ct
- 16632 Oak Rd
- 17003 Whitebark Ct
- 2020 Tourmaline Dr
- 3447 Heathcliff Ct
- 3518 Heathcliff Ct
- 3640 Snowdon Dr
- 16544 Gaither Ct
- 3538 Heathcliff Ct
- 3527 Brampton Ln
- 3546 Brampton Ln
- 512 S Cherry St
- 16525 Iron Tree Ct
- 17223 Gunther Blvd Unit 310
- 17269 Dallington St
- 17301 Dallington St
- 701 E Main St
- 410 Wood Hollow Ct
- 17389 Dallington St
