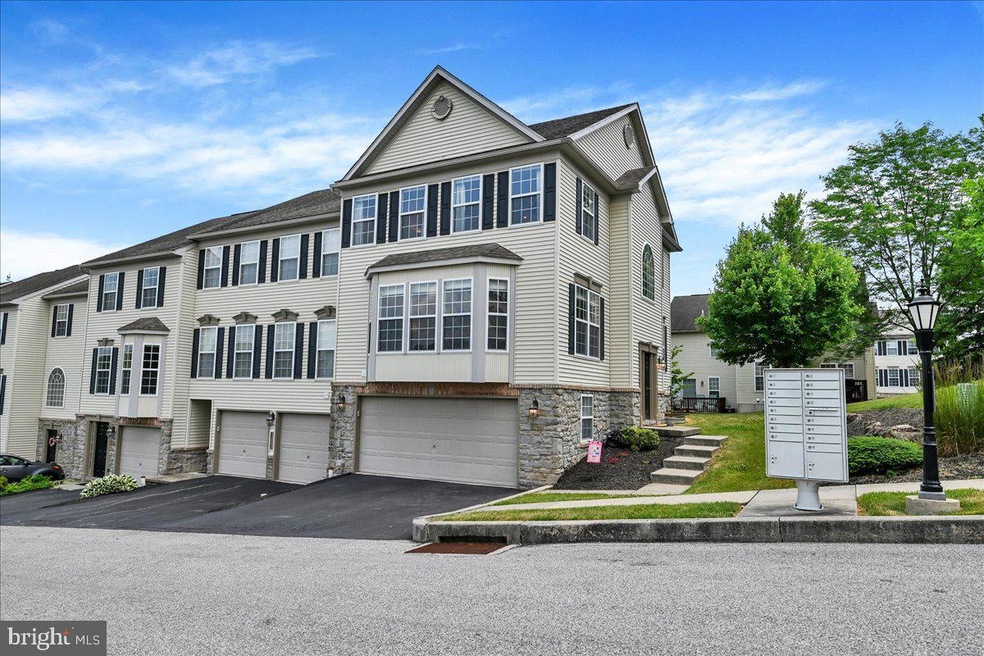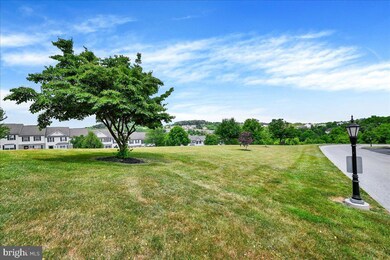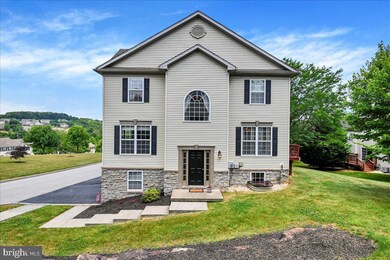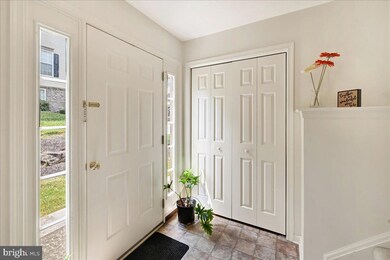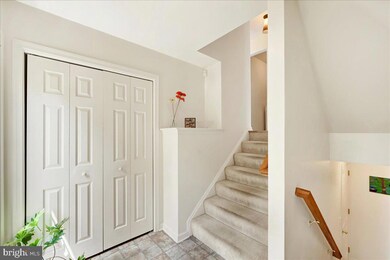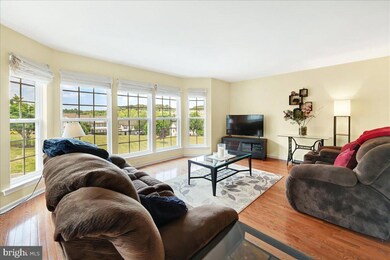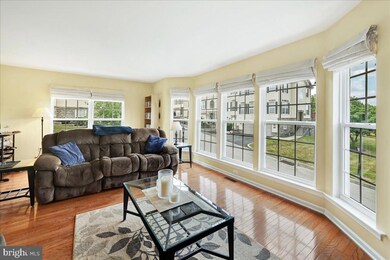
Highlights
- Traditional Architecture
- 2 Car Attached Garage
- Laundry Room
- Dallastown Area Senior High School Rated A-
- Living Room
- Parking Storage or Cabinetry
About This Home
As of February 2025Welcome to this beautiful end unit condo in the popular Hunt Club neighborhood in Dallastown school district! Features include 3 bedrooms, 2.5 bathrooms, a large living room with new luxury vinyl plank flooring and a bay window overlooking the grass common area. Just off the living room is a half bathroom, a separate laundry room and an updated eat-in kitchen with new luxury vinyl-tile flooring, new stainless steel appliances, a moveable butcher block kitchen island and a dining area perfect for a large table. The upper level primary bedroom suite has a nice size walk-in closet and an attached bathroom, 2 additional bedrooms and another full bathroom. The finished lower level family room is a great space to gather and is just off the 2 car garage with an extra storage area. Finally when looking to relax outdoors, enjoy some time on your deck just off the kitchen or across the street in the large grass common area. This home has it all and is a must see to appreciate all it has to offer!
Townhouse Details
Home Type
- Townhome
Est. Annual Taxes
- $4,628
Year Built
- Built in 2005
Lot Details
- 1,599 Sq Ft Lot
HOA Fees
- $220 Monthly HOA Fees
Parking
- 2 Car Attached Garage
- Parking Storage or Cabinetry
- Front Facing Garage
Home Design
- Traditional Architecture
- Block Foundation
- Stone Siding
- Vinyl Siding
Interior Spaces
- Property has 2 Levels
- Family Room
- Living Room
- Dining Room
- Partial Basement
- Laundry Room
Bedrooms and Bathrooms
- 3 Bedrooms
- En-Suite Primary Bedroom
Utilities
- Forced Air Heating and Cooling System
- Natural Gas Water Heater
Listing and Financial Details
- Assessor Parcel Number 54-000-IJ-0253-B0-CE714
Community Details
Overview
- $1,170 Capital Contribution Fee
- Association fees include common area maintenance, exterior building maintenance, lawn maintenance, snow removal, trash
- Hunt Club Condos Subdivision
Pet Policy
- Dogs and Cats Allowed
Ownership History
Purchase Details
Home Financials for this Owner
Home Financials are based on the most recent Mortgage that was taken out on this home.Purchase Details
Home Financials for this Owner
Home Financials are based on the most recent Mortgage that was taken out on this home.Purchase Details
Home Financials for this Owner
Home Financials are based on the most recent Mortgage that was taken out on this home.Map
Similar Homes in York, PA
Home Values in the Area
Average Home Value in this Area
Purchase History
| Date | Type | Sale Price | Title Company |
|---|---|---|---|
| Deed | $265,000 | None Listed On Document | |
| Deed | $265,000 | None Listed On Document | |
| Deed | $149,900 | None Available | |
| Deed | $176,292 | -- |
Mortgage History
| Date | Status | Loan Amount | Loan Type |
|---|---|---|---|
| Open | $225,250 | New Conventional | |
| Closed | $225,250 | New Conventional | |
| Previous Owner | $106,400 | Credit Line Revolving | |
| Previous Owner | $119,920 | New Conventional | |
| Previous Owner | $112,000 | Fannie Mae Freddie Mac |
Property History
| Date | Event | Price | Change | Sq Ft Price |
|---|---|---|---|---|
| 02/28/2025 02/28/25 | Sold | $265,000 | +2.0% | $142 / Sq Ft |
| 02/06/2025 02/06/25 | Pending | -- | -- | -- |
| 02/05/2025 02/05/25 | For Sale | $259,900 | +73.4% | $139 / Sq Ft |
| 03/28/2013 03/28/13 | Sold | $149,900 | 0.0% | $81 / Sq Ft |
| 02/28/2013 02/28/13 | Pending | -- | -- | -- |
| 11/15/2012 11/15/12 | For Sale | $149,900 | -- | $81 / Sq Ft |
Tax History
| Year | Tax Paid | Tax Assessment Tax Assessment Total Assessment is a certain percentage of the fair market value that is determined by local assessors to be the total taxable value of land and additions on the property. | Land | Improvement |
|---|---|---|---|---|
| 2025 | $4,697 | $136,840 | $0 | $136,840 |
| 2024 | $4,629 | $136,840 | $0 | $136,840 |
| 2023 | $4,629 | $136,840 | $0 | $136,840 |
| 2022 | $4,477 | $136,840 | $0 | $136,840 |
| 2021 | $4,265 | $136,840 | $0 | $136,840 |
| 2020 | $4,265 | $136,840 | $0 | $136,840 |
| 2019 | $4,252 | $136,840 | $0 | $136,840 |
| 2018 | $4,223 | $136,840 | $0 | $136,840 |
| 2017 | $4,055 | $136,840 | $0 | $136,840 |
| 2016 | $0 | $136,840 | $0 | $136,840 |
| 2015 | -- | $136,840 | $0 | $136,840 |
| 2014 | -- | $136,840 | $0 | $136,840 |
Source: Bright MLS
MLS Number: PAYK2075324
APN: 54-000-IJ-0253.B0-CE714
- 704 Goddard Dr
- 2764 Hunters Crest Dr Unit 3
- 1745 Stone Hill Dr
- 2769 Meadow Cross Way
- 2765 Meadow Cross Way
- 2770 Meadow Cross Way
- 2611 Woodspring Dr
- 2600 Alperton Dr Unit WOODFORD
- 2600 Alperton Dr Unit HARRISON
- 2600 Alperton Dr Unit DEVONSHIRE
- 2600 Alperton Dr Unit SAVANNAH
- 2600 Alperton Dr Unit HAWTHORNE
- 2600 Alperton Dr Unit LACHLAN
- 2600 Alperton Dr Unit COVINGTON
- 601 Hennyson Dr
- Lot 4 Berkeley Chestnut Hill Rd
- Lot 4 St. Micheals Chestnut Hill Rd
- Lot 5 Berkeley Model Chestnut Hill Rd
- 3180 Starlight Dr
- 3184 Old Dutch Ln
