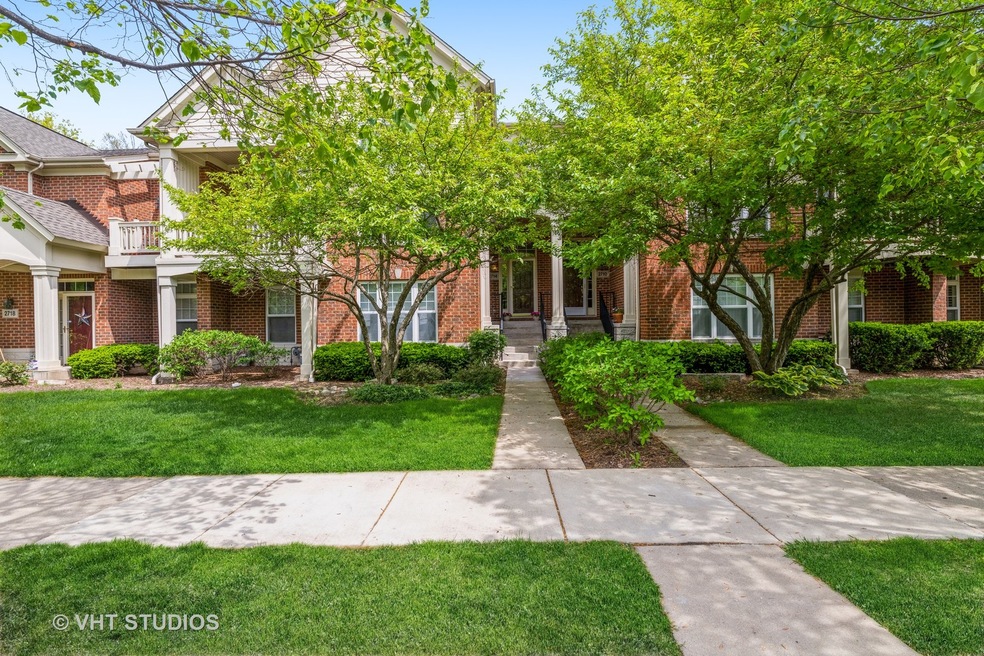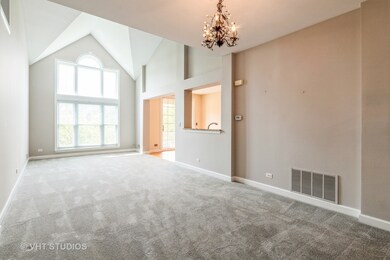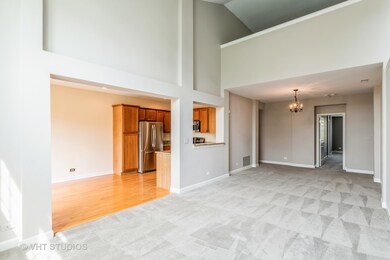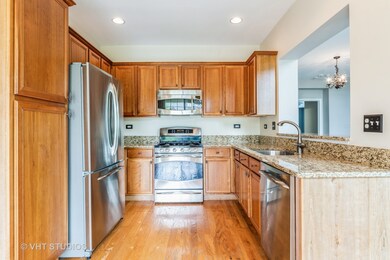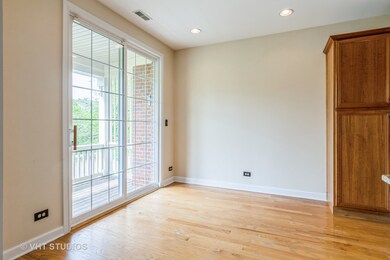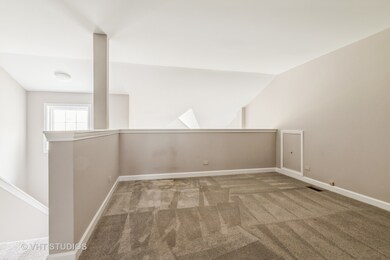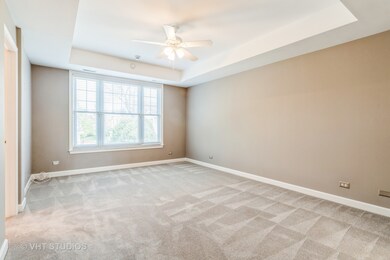
2714 Langley Cir Unit 201004 Glenview, IL 60026
The Glen NeighborhoodHighlights
- Loft
- Stainless Steel Appliances
- Forced Air Heating and Cooling System
- Glen Grove Elementary School Rated A-
- 2 Car Attached Garage
- Dogs and Cats Allowed
About This Home
As of September 2021Come and see this lovely townhome in the Glen!! Living room/Dining room with vaulted ceilings, kitchen with beautiful wood cabinetry. Stainless steel appliances, granite counters, hardwood floors.First floor primary suite, with walk in shower, double vanities, two walk -in-closets! 2nd bedroom en suite, with bath, two closets. Spacious loft area for family room, office.New windows in 2018, new roof in 2020, new carpet 2018, furnace and air 2018,humidifier 2020. District 34 and 225. This is truly move in and enjoy!!
Last Agent to Sell the Property
Coldwell Banker Realty License #475128739 Listed on: 05/20/2021

Last Buyer's Agent
@properties Christie's International Real Estate License #475186511

Townhouse Details
Home Type
- Townhome
Est. Annual Taxes
- $9,317
Year Built
- Built in 2000
HOA Fees
- $364 Monthly HOA Fees
Parking
- 2 Car Attached Garage
- Garage Door Opener
- Driveway
- Parking Included in Price
Home Design
- Brick Exterior Construction
- Asphalt Roof
- Concrete Perimeter Foundation
Interior Spaces
- 2-Story Property
- Loft
Kitchen
- Microwave
- Dishwasher
- Stainless Steel Appliances
- Disposal
Bedrooms and Bathrooms
- 2 Bedrooms
- 2 Potential Bedrooms
- Dual Sinks
- Separate Shower
Laundry
- Laundry in unit
- Dryer
- Washer
Schools
- Westbrook Elementary School
- Attea Middle School
- Glenbrook South High School
Utilities
- Forced Air Heating and Cooling System
- Heating System Uses Natural Gas
- 200+ Amp Service
- Lake Michigan Water
Community Details
Overview
- Association fees include insurance, lawn care, scavenger, snow removal
- Braeside Association, Phone Number (847) 504-8003
- Townhome
- Property managed by Braeside Management
Pet Policy
- Dogs and Cats Allowed
Ownership History
Purchase Details
Home Financials for this Owner
Home Financials are based on the most recent Mortgage that was taken out on this home.Purchase Details
Purchase Details
Purchase Details
Home Financials for this Owner
Home Financials are based on the most recent Mortgage that was taken out on this home.Purchase Details
Home Financials for this Owner
Home Financials are based on the most recent Mortgage that was taken out on this home.Purchase Details
Home Financials for this Owner
Home Financials are based on the most recent Mortgage that was taken out on this home.Purchase Details
Home Financials for this Owner
Home Financials are based on the most recent Mortgage that was taken out on this home.Purchase Details
Home Financials for this Owner
Home Financials are based on the most recent Mortgage that was taken out on this home.Purchase Details
Home Financials for this Owner
Home Financials are based on the most recent Mortgage that was taken out on this home.Purchase Details
Home Financials for this Owner
Home Financials are based on the most recent Mortgage that was taken out on this home.Similar Homes in Glenview, IL
Home Values in the Area
Average Home Value in this Area
Purchase History
| Date | Type | Sale Price | Title Company |
|---|---|---|---|
| Deed | $445,000 | Chicago Title | |
| Interfamily Deed Transfer | -- | Attorney | |
| Interfamily Deed Transfer | -- | Attorney | |
| Warranty Deed | $430,000 | Proper Title Llc | |
| Deed | $441,000 | Attorneys Title Guaranty Fun | |
| Warranty Deed | $441,000 | Attorneys Title Guaranty Fun | |
| Warranty Deed | $437,500 | Multiple | |
| Interfamily Deed Transfer | -- | Multiple | |
| Interfamily Deed Transfer | -- | -- | |
| Warranty Deed | $346,500 | Chicago Title Insurance Co |
Mortgage History
| Date | Status | Loan Amount | Loan Type |
|---|---|---|---|
| Open | $295,000 | Credit Line Revolving | |
| Previous Owner | $229,900 | New Conventional | |
| Previous Owner | $513,000 | Future Advance Clause Open End Mortgage | |
| Previous Owner | $342,766 | New Conventional | |
| Previous Owner | $30,000 | Credit Line Revolving | |
| Previous Owner | $360,000 | Unknown | |
| Previous Owner | $360,000 | Unknown | |
| Previous Owner | $90,000 | Credit Line Revolving | |
| Previous Owner | $70,000 | Credit Line Revolving | |
| Previous Owner | $352,800 | New Conventional | |
| Previous Owner | $350,000 | Purchase Money Mortgage | |
| Previous Owner | $297,500 | Credit Line Revolving | |
| Previous Owner | $275,000 | Unknown | |
| Previous Owner | $273,000 | Unknown | |
| Previous Owner | $273,800 | Unknown | |
| Previous Owner | $275,000 | No Value Available | |
| Previous Owner | $276,950 | No Value Available |
Property History
| Date | Event | Price | Change | Sq Ft Price |
|---|---|---|---|---|
| 09/13/2021 09/13/21 | Sold | $445,000 | -3.1% | -- |
| 07/12/2021 07/12/21 | Pending | -- | -- | -- |
| 06/11/2021 06/11/21 | For Sale | -- | -- | -- |
| 06/03/2021 06/03/21 | Pending | -- | -- | -- |
| 05/20/2021 05/20/21 | For Sale | $459,000 | +6.8% | -- |
| 06/26/2015 06/26/15 | Sold | $429,900 | 0.0% | $210 / Sq Ft |
| 03/15/2015 03/15/15 | Pending | -- | -- | -- |
| 03/05/2015 03/05/15 | For Sale | $429,900 | -- | $210 / Sq Ft |
Tax History Compared to Growth
Tax History
| Year | Tax Paid | Tax Assessment Tax Assessment Total Assessment is a certain percentage of the fair market value that is determined by local assessors to be the total taxable value of land and additions on the property. | Land | Improvement |
|---|---|---|---|---|
| 2024 | $9,672 | $47,012 | $3,459 | $43,553 |
| 2023 | $9,376 | $47,012 | $3,459 | $43,553 |
| 2022 | $9,376 | $47,012 | $3,459 | $43,553 |
| 2021 | $10,042 | $43,676 | $2,810 | $40,866 |
| 2020 | $9,979 | $43,676 | $2,810 | $40,866 |
| 2019 | $9,317 | $48,099 | $2,810 | $45,289 |
| 2018 | $8,761 | $41,530 | $2,432 | $39,098 |
| 2017 | $8,541 | $41,530 | $2,432 | $39,098 |
| 2016 | $8,257 | $41,530 | $2,432 | $39,098 |
| 2015 | $8,651 | $38,951 | $1,945 | $37,006 |
| 2014 | $8,505 | $38,951 | $1,945 | $37,006 |
| 2013 | $8,232 | $38,951 | $1,945 | $37,006 |
Agents Affiliated with this Home
-
Kathleen Doron

Seller's Agent in 2021
Kathleen Doron
Coldwell Banker Realty
(847) 657-3746
2 in this area
41 Total Sales
-
Cynthia Passalino

Buyer's Agent in 2021
Cynthia Passalino
@ Properties
(847) 652-8139
1 in this area
28 Total Sales
-
Vittoria Logli

Seller's Agent in 2015
Vittoria Logli
@ Properties
(847) 810-8438
53 in this area
259 Total Sales
-

Buyer's Agent in 2015
Charles Potter
@properties
Map
Source: Midwest Real Estate Data (MRED)
MLS Number: 11094332
APN: 04-34-116-009-1004
- 3700 Capri Unit 607 Ct Unit 607
- 2946 Knollwood Ln
- 1619 Patriot Blvd
- 1139 Huber Ln
- 2750 Commons Dr Unit 412
- 1452 Kittyhawk Ln
- 960 Shermer Rd Unit 2
- 1597 Monterey Dr
- 2300 Swainwood Dr
- 839 Meadowlark Ln
- 2362 Dewes St
- 1641 Cabot Ln
- 1813 Admiral Ct Unit 118
- 1855 Admiral Ct Unit 97
- 1608 Saratoga Ln
- 3207 Knollwood Ln
- 1724 Bluestem Ln Unit 2
- 1699 Bluestem Ln Unit 1
- 2748 Valor Dr Unit 51
- 2135 Henley St
