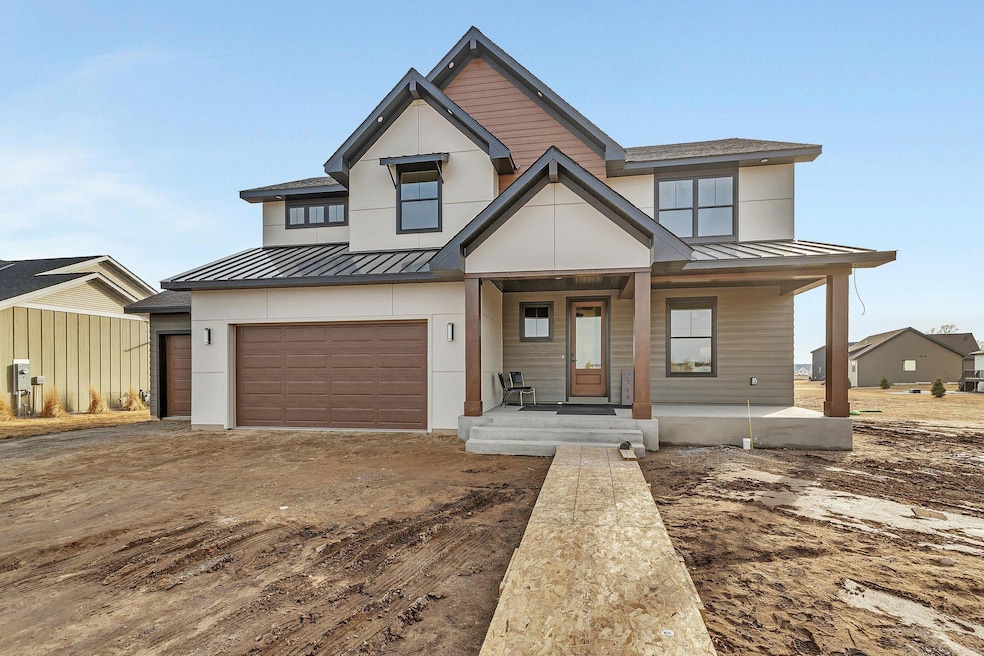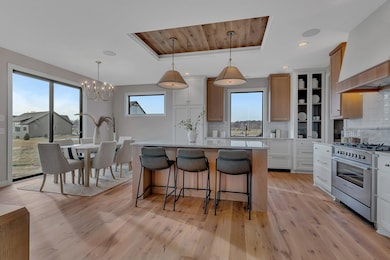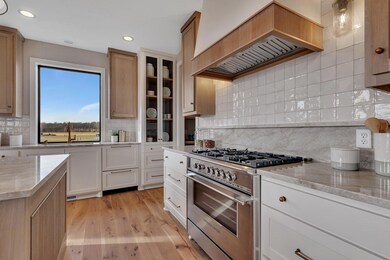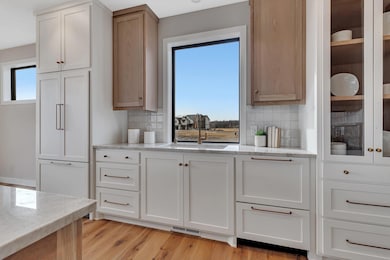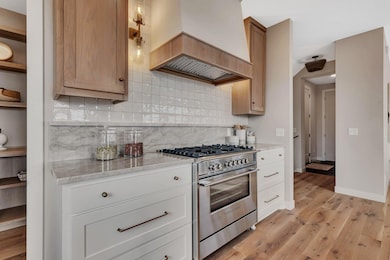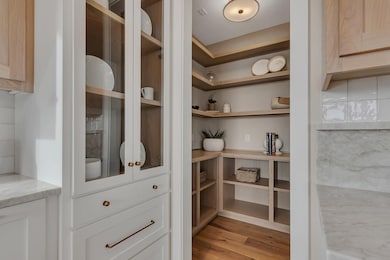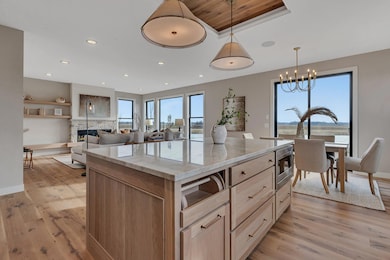
2714 Lehman Ct Sartell, MN 56377
Highlights
- On Golf Course
- New Construction
- Loft
- Oak Ridge Elementary School Rated A
- Home fronts a pond
- 1 Fireplace
About This Home
As of July 2025Werschay Homes reimagines it most successful floor plan the JAVA with stunning upgrades and new spaces. This amazing home has everything plus access to BlackBerry Ridge Golf Course. Werschay Homes designed this home to capture the amazing views using an abundance of Huge Marvin Windows and Doors. The quality of finishes and craftmanship is on display throughout this impressive luxury home. with thoughtful spaces and impressive finishes The exterior is a mix of Farmhouse and Modern Styling utilizing James Hardi siding and tons of glass and with a touch of maintenance free "Wood-Like" Accents. A Little Chip and Johanna and a Lot of Dream House. This magnificent model home is loaded with high end finishes including gourmet appliances, nail-down-wood-floors, natural wood, custom-cabinets, wet-bar, built-in-wine display, loft, large private master suite, custom walk in-shower, volume ceilings and much more! Other Models and Build Packages in The Gates Also Available.
Last Agent to Sell the Property
Werschay Real Estate Services Listed on: 11/19/2024
Home Details
Home Type
- Single Family
Est. Annual Taxes
- $772
Year Built
- Built in 2025 | New Construction
Lot Details
- 0.49 Acre Lot
- Lot Dimensions are 100 x 318 x 33 x 359
- Home fronts a pond
- On Golf Course
- Irregular Lot
Parking
- 3 Car Attached Garage
- Insulated Garage
Home Design
- Pitched Roof
- Architectural Shingle Roof
- Metal Roof
Interior Spaces
- 2-Story Property
- 1 Fireplace
- Great Room
- Family Room
- Home Office
- Loft
- Washer and Dryer Hookup
Kitchen
- Range
- Microwave
- Dishwasher
- Disposal
- The kitchen features windows
Bedrooms and Bathrooms
- 5 Bedrooms
Finished Basement
- Basement Fills Entire Space Under The House
- Drain
- Basement Window Egress
Eco-Friendly Details
- Air Exchanger
Utilities
- Forced Air Heating and Cooling System
- 200+ Amp Service
Community Details
- No Home Owners Association
- The Gates At Blackberry Llc Association, Phone Number (320) 290-9909
- Built by WERSCHAY HOMES INC
- The Gates At Blackberry Ridge Community
- The Gates At Blackberry Ridge Subdivision
Listing and Financial Details
- Property Available on 3/15/25
- Assessor Parcel Number 92571150118
Similar Homes in Sartell, MN
Home Values in the Area
Average Home Value in this Area
Property History
| Date | Event | Price | Change | Sq Ft Price |
|---|---|---|---|---|
| 07/18/2025 07/18/25 | Sold | $950,000 | +0.1% | $252 / Sq Ft |
| 06/09/2025 06/09/25 | Pending | -- | -- | -- |
| 11/19/2024 11/19/24 | For Sale | $949,000 | +766.7% | $251 / Sq Ft |
| 11/15/2024 11/15/24 | Sold | $109,500 | 0.0% | -- |
| 07/17/2024 07/17/24 | For Sale | $109,500 | -- | -- |
Tax History Compared to Growth
Tax History
| Year | Tax Paid | Tax Assessment Tax Assessment Total Assessment is a certain percentage of the fair market value that is determined by local assessors to be the total taxable value of land and additions on the property. | Land | Improvement |
|---|---|---|---|---|
| 2025 | $950 | $203,900 | $88,000 | $115,900 |
| 2024 | $772 | $88,000 | $88,000 | $0 |
| 2023 | $772 | $88,000 | $88,000 | $0 |
| 2022 | $342 | $80,000 | $80,000 | $0 |
| 2021 | $94 | $80,000 | $80,000 | $0 |
Agents Affiliated with this Home
-
James Heckendorf
J
Seller's Agent in 2025
James Heckendorf
Werschay Real Estate Services
(320) 493-0301
16 in this area
45 Total Sales
-
David Werschay

Seller Co-Listing Agent in 2025
David Werschay
Werschay Real Estate Services
(320) 493-1288
11 in this area
27 Total Sales
-
Matt Wieber

Buyer's Agent in 2025
Matt Wieber
Agency North Real Estate, Inc
(320) 267-6373
92 in this area
298 Total Sales
Map
Source: NorthstarMLS
MLS Number: 6632916
APN: 92-57115-0118
- 2718 Lehman Ct
- 2706 Lehman Ct
- 2737 Lehman Ct
- 2726 Lehman Ct
- 2721 Lehman Ct
- 2702 Lehman Ct
- 2725 Lehman Ct
- 2717 Lehman
- 2709 Lehman Ct
- 2745 Lehman Ct
- 2734 Lehman Ct
- xxxx 17th St N
- 1590 Blackberry Ct
- 1726 Blackberry Cir
- 2039 35th St N
- 2939 N Pine Cone Rd
- 1805 7th Ave N
- 612 19th St N
- 1813 11th St N
- 617 17th St N
