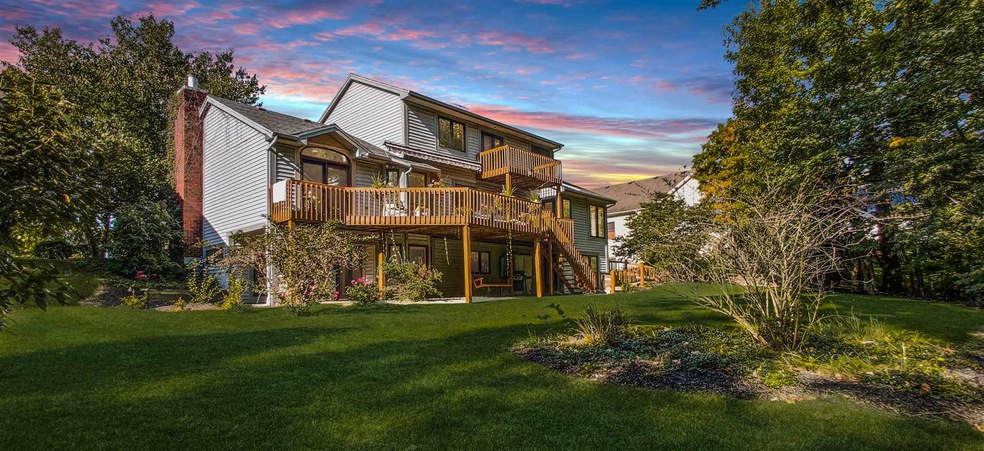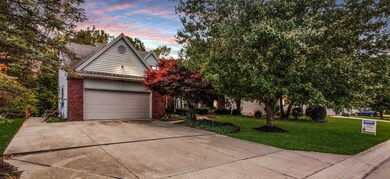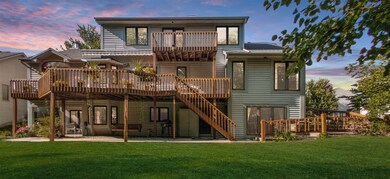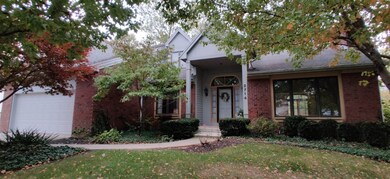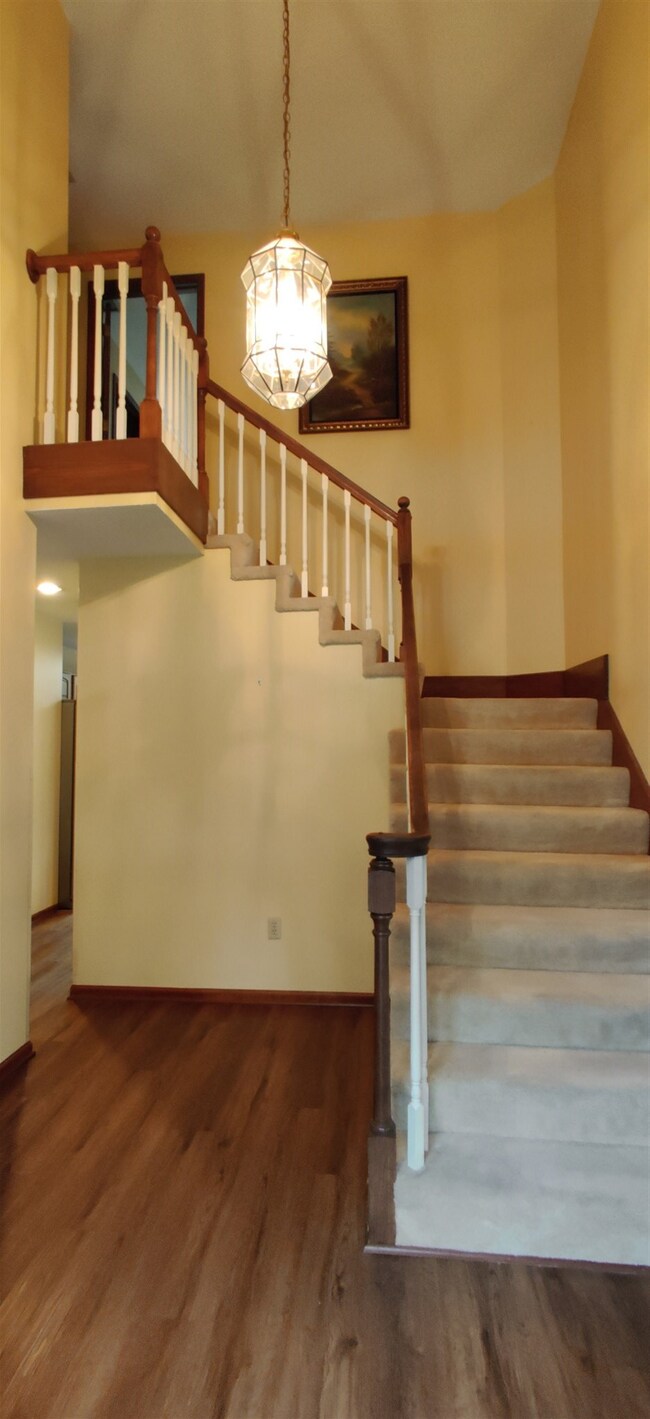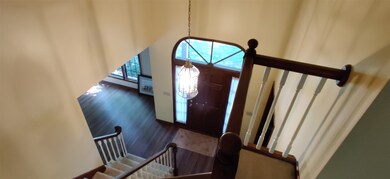
2714 Meadows Park Way Fort Wayne, IN 46825
North Pointe NeighborhoodEstimated Value: $409,000 - $444,000
Highlights
- Primary Bedroom Suite
- Vaulted Ceiling
- Whirlpool Bathtub
- Living Room with Fireplace
- Partially Wooded Lot
- Stone Countertops
About This Home
As of March 2020Offer accepted – Accepting Back-up Offers Beautiful, Customized Home with amazing views and a Fully finished WALK-OUT Basement! This home boasts over 4100 finished sq. ft, a lot of new work has been completed as of 2-14-2020 NEW FLOORING throughout most of the home! Geothermal heating and cooling and a Master suite on the main level with its own PRIVATE entrance to the multi tiered deck that over looks the serene setting of the back yard. The Master Bath also boasts a Jacuzzi tub and separate walk in shower along with a spacious walk in closet, In fact all of the bedrooms have walk-in closets! on the main level you will also find a generously sized laundry room, an amazing kitchen with Harlan Hickory cabinets and granite counter tops, and an island with plenty of seating room as well as built in seating by the window. The dining room is host to built in book cases and a walk-out to the deck. The living room has a vaulted ceiling with beam and can keep you cozy on those chilly nights with a fireplace. There is also a den featuring french doors and built ins on the main level as well as a half bath. Upstairs you will find 2 more bedrooms with a walk through that leads to a private deck, and another full bathroom. On the lower level you will see a fireplace in the lower living/family room and another kitchen/dining area with separate entrance to the back yard. There are 2 more bedrooms with one having a private entrance to the back as well. on the lower level you will also find a Full bathroom and a separate laundry area in one of the closets. You will also notice extra storage in the basement as there is a walk in closet off of the living area.Possible mother in-law suite? or amazing entertainment / living space you choose! outside there is a automatic awning over part of the deck as well as seating areas under the deck that look into the partially wooded back yard.
Last Agent to Sell the Property
Coldwell Banker Real Estate Group Listed on: 09/07/2019

Last Buyer's Agent
Tony Timms
Custom Key Realty
Home Details
Home Type
- Single Family
Est. Annual Taxes
- $2,594
Year Built
- Built in 1988
Lot Details
- 10,454 Sq Ft Lot
- Lot Dimensions are 80 x 130
- Landscaped
- Irrigation
- Partially Wooded Lot
- Property is zoned R1
HOA Fees
- $17 Monthly HOA Fees
Parking
- 2 Car Attached Garage
- Garage Door Opener
Home Design
- Brick Exterior Construction
- Shingle Roof
- Vinyl Construction Material
Interior Spaces
- 2-Story Property
- Built-in Bookshelves
- Beamed Ceilings
- Vaulted Ceiling
- Ceiling Fan
- Gas Log Fireplace
- Entrance Foyer
- Living Room with Fireplace
- 2 Fireplaces
- Formal Dining Room
- Home Security System
Kitchen
- Eat-In Kitchen
- Electric Oven or Range
- Kitchen Island
- Stone Countertops
- Built-In or Custom Kitchen Cabinets
- Utility Sink
Flooring
- Carpet
- Ceramic Tile
- Vinyl
Bedrooms and Bathrooms
- 5 Bedrooms
- Primary Bedroom Suite
- Walk-In Closet
- In-Law or Guest Suite
- Whirlpool Bathtub
- Bathtub With Separate Shower Stall
Laundry
- Laundry on main level
- Electric Dryer Hookup
Attic
- Storage In Attic
- Pull Down Stairs to Attic
Finished Basement
- Walk-Out Basement
- Exterior Basement Entry
- Fireplace in Basement
- 1 Bathroom in Basement
- 2 Bedrooms in Basement
Schools
- Lincoln Elementary School
- Shawnee Middle School
- Northrop High School
Utilities
- Central Air
- Geothermal Heating and Cooling
- ENERGY STAR Qualified Water Heater
- Cable TV Available
Additional Features
- Energy-Efficient HVAC
- Balcony
- Suburban Location
Community Details
- North Pointe Ridge Subdivision
Listing and Financial Details
- Assessor Parcel Number 02-08-07-478-006.000-072
Ownership History
Purchase Details
Home Financials for this Owner
Home Financials are based on the most recent Mortgage that was taken out on this home.Purchase Details
Home Financials for this Owner
Home Financials are based on the most recent Mortgage that was taken out on this home.Similar Homes in Fort Wayne, IN
Home Values in the Area
Average Home Value in this Area
Purchase History
| Date | Buyer | Sale Price | Title Company |
|---|---|---|---|
| Bada Reece | $290,000 | Trademark Title | |
| Rockefeller Van | -- | Commonwealth-Dreibelbiss Tit |
Mortgage History
| Date | Status | Borrower | Loan Amount |
|---|---|---|---|
| Open | Bada Reece | $260,321 | |
| Previous Owner | Rockefeller Van | $105,000 |
Property History
| Date | Event | Price | Change | Sq Ft Price |
|---|---|---|---|---|
| 03/12/2020 03/12/20 | Sold | $290,000 | -1.7% | $69 / Sq Ft |
| 01/09/2020 01/09/20 | Price Changed | $295,000 | -1.7% | $70 / Sq Ft |
| 10/18/2019 10/18/19 | Price Changed | $300,000 | -3.2% | $72 / Sq Ft |
| 09/25/2019 09/25/19 | Price Changed | $309,900 | -1.6% | $74 / Sq Ft |
| 09/07/2019 09/07/19 | For Sale | $314,900 | -- | $75 / Sq Ft |
Tax History Compared to Growth
Tax History
| Year | Tax Paid | Tax Assessment Tax Assessment Total Assessment is a certain percentage of the fair market value that is determined by local assessors to be the total taxable value of land and additions on the property. | Land | Improvement |
|---|---|---|---|---|
| 2024 | $3,962 | $398,400 | $39,600 | $358,800 |
| 2022 | $3,952 | $346,700 | $39,600 | $307,100 |
| 2021 | $3,598 | $317,400 | $26,600 | $290,800 |
| 2020 | $3,199 | $294,100 | $26,600 | $267,500 |
| 2019 | $2,724 | $253,300 | $26,600 | $226,700 |
| 2018 | $2,594 | $240,400 | $26,600 | $213,800 |
| 2017 | $2,689 | $246,700 | $26,600 | $220,100 |
| 2016 | $2,649 | $246,200 | $26,600 | $219,600 |
| 2014 | $2,244 | $218,300 | $26,600 | $191,700 |
| 2013 | $2,293 | $223,200 | $26,600 | $196,600 |
Agents Affiliated with this Home
-
Jeremy Malone

Seller's Agent in 2020
Jeremy Malone
Coldwell Banker Real Estate Group
(260) 755-8003
25 Total Sales
-
T
Buyer's Agent in 2020
Tony Timms
Custom Key Realty
(260) 267-0030
Map
Source: Indiana Regional MLS
MLS Number: 201939652
APN: 02-08-07-478-006.000-072
- 7924 Grassland Ct
- 2629 Jacobs Creek Run
- 3018 Caradoza Cove
- 8202 Red Shank Ln
- 3135 Sterling Ridge Cove Unit 55
- 2604 Bellevue Dr
- 7811 Eagle Trace Cove
- 7914 Stonegate Place
- 2135 Otsego Dr
- 1932 Hidden River Dr
- 1917 Falcon Hill Place
- 2814 Meadow Stream
- 8403 Swifts Run
- 2707 Crossbranch Ct
- 2703 Foxchase Run
- 8928 Goshawk Ln
- 8777 Artemis Ln
- 8646 Artemis Ln
- 1527 Cinnamon Rd
- 8635 Artemis Ln
- 2714 Meadows Park Way
- 2702 Meadows Park Way
- 2628 Meadows Park Way
- 7810 Grassland Ct
- 7809 Crosshill Ct
- 2624 Meadows Park Way
- 7820 Grassland Ct
- 2619 Meadows Park Way
- 2806 Meadows Park Way
- 7827 Crosshill Ct
- 7722 Crosshill Ct
- 7815 Grassland Ct
- 7810 Crosshill Ct
- 2616 Meadows Park Way
- 7904 Grassland Ct
- 2816 Meadows Park Way
- 7901 Crosshill Ct
- 2811 Briardale Dr
- 7825 Grassland Ct
- 7828 Crosshill Ct
