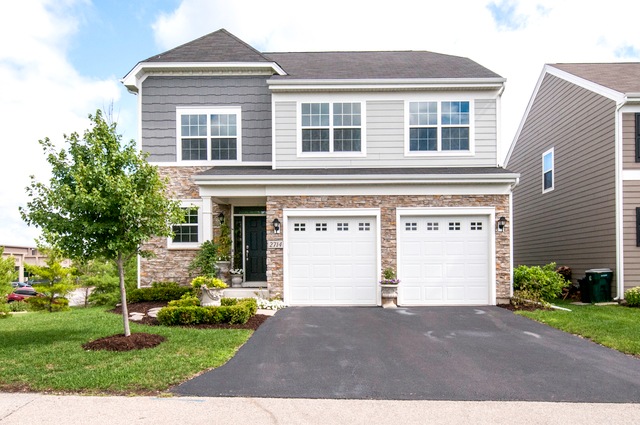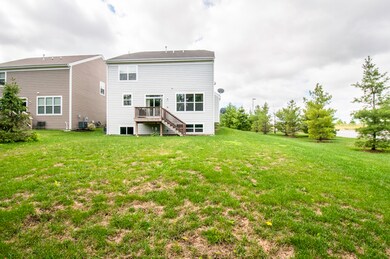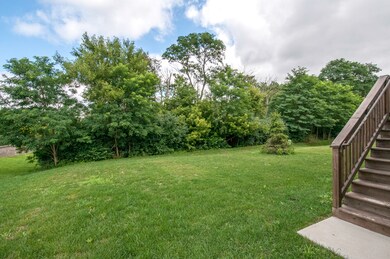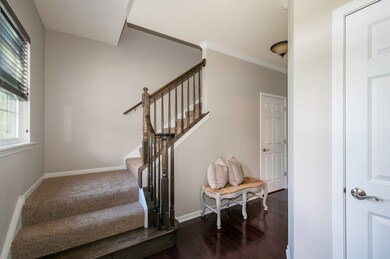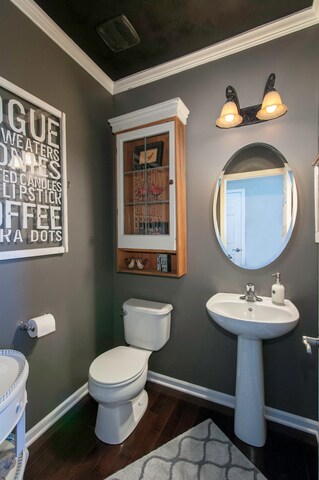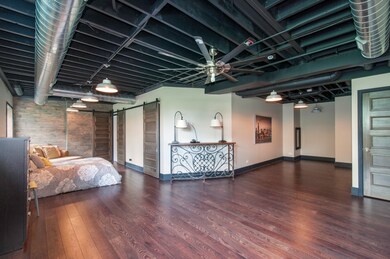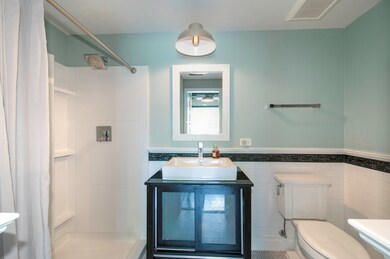
2714 Regency Ct E Saint Charles, IL 60175
Harvest Hills NeighborhoodHighlights
- Landscaped Professionally
- Deck
- Wood Flooring
- Ferson Creek Elementary School Rated A
- Property is near a forest
- Loft
About This Home
As of January 2018Beautiful home with an open floor plan and backs to forest preserve. Has a look-out (English) professionally finished basement w/bath and utility sink. Upstairs loft has many possibilities. Upgrades throughout, professionally painted, custom window treatments. Granite counters and stainless appliances. Open floor plan, great room with stone fireplace, wood floors. Master suite with luxury bath, huge shower, upgraded faucets, tile, walk-in closet. Home has digital life enabled. Gas hookup for grill. New water heater. has almost 3,000 square feet of living space.
Last Agent to Sell the Property
Great Western Properties License #475142544 Listed on: 12/01/2017
Last Buyer's Agent
Braydi Wilkin
Keller Williams Preferred Realty License #475166068

Home Details
Home Type
- Single Family
Est. Annual Taxes
- $10,381
Year Built
- 2012
Lot Details
- Cul-De-Sac
- Southern Exposure
- Landscaped Professionally
HOA Fees
- $40 per month
Parking
- Attached Garage
- Garage Transmitter
- Garage Door Opener
- Driveway
- Garage Is Owned
Home Design
- Brick Exterior Construction
- Slab Foundation
- Frame Construction
- Asphalt Shingled Roof
Interior Spaces
- Attached Fireplace Door
- Gas Log Fireplace
- Great Room
- Loft
- Wood Flooring
- Finished Basement
- Finished Basement Bathroom
- Laundry on upper level
Kitchen
- Walk-In Pantry
- Oven or Range
- Microwave
- Dishwasher
- Kitchen Island
- Disposal
Bedrooms and Bathrooms
- Primary Bathroom is a Full Bathroom
- Dual Sinks
- Separate Shower
Utilities
- Forced Air Heating and Cooling System
- Heating System Uses Gas
Additional Features
- North or South Exposure
- Deck
- Property is near a forest
Listing and Financial Details
- Homeowner Tax Exemptions
Ownership History
Purchase Details
Home Financials for this Owner
Home Financials are based on the most recent Mortgage that was taken out on this home.Purchase Details
Home Financials for this Owner
Home Financials are based on the most recent Mortgage that was taken out on this home.Purchase Details
Purchase Details
Purchase Details
Home Financials for this Owner
Home Financials are based on the most recent Mortgage that was taken out on this home.Purchase Details
Home Financials for this Owner
Home Financials are based on the most recent Mortgage that was taken out on this home.Similar Homes in the area
Home Values in the Area
Average Home Value in this Area
Purchase History
| Date | Type | Sale Price | Title Company |
|---|---|---|---|
| Warranty Deed | $334,500 | Chicago Title Ins Co | |
| Deed | $254,000 | None Available | |
| Special Warranty Deed | $319,000 | Fidelity National Title Ins | |
| Warranty Deed | $319,000 | Fidellty National Title Ins | |
| Warranty Deed | $310,500 | Multiple | |
| Warranty Deed | $298,000 | Chicago Title Insurance Co |
Mortgage History
| Date | Status | Loan Amount | Loan Type |
|---|---|---|---|
| Open | $318,600 | New Conventional | |
| Closed | $324,465 | New Conventional | |
| Previous Owner | $254,000 | New Conventional | |
| Previous Owner | $200,000 | New Conventional | |
| Previous Owner | $290,223 | FHA | |
| Previous Owner | $12,000,000 | Unknown | |
| Previous Owner | $322,000 | New Conventional | |
| Previous Owner | $18,502,296 | Construction |
Property History
| Date | Event | Price | Change | Sq Ft Price |
|---|---|---|---|---|
| 01/24/2018 01/24/18 | Sold | $334,500 | -0.4% | $128 / Sq Ft |
| 12/02/2017 12/02/17 | Pending | -- | -- | -- |
| 12/01/2017 12/01/17 | For Sale | $336,000 | +5.3% | $129 / Sq Ft |
| 03/27/2015 03/27/15 | Sold | $319,000 | -3.3% | $150 / Sq Ft |
| 03/10/2015 03/10/15 | Pending | -- | -- | -- |
| 03/04/2015 03/04/15 | For Sale | $330,000 | 0.0% | $155 / Sq Ft |
| 02/10/2015 02/10/15 | Pending | -- | -- | -- |
| 01/22/2015 01/22/15 | For Sale | $330,000 | -- | $155 / Sq Ft |
Tax History Compared to Growth
Tax History
| Year | Tax Paid | Tax Assessment Tax Assessment Total Assessment is a certain percentage of the fair market value that is determined by local assessors to be the total taxable value of land and additions on the property. | Land | Improvement |
|---|---|---|---|---|
| 2024 | $10,381 | $151,666 | $37,240 | $114,426 |
| 2023 | $9,950 | $135,743 | $33,330 | $102,413 |
| 2022 | $9,640 | $125,388 | $36,893 | $88,495 |
| 2021 | $9,258 | $119,519 | $35,166 | $84,353 |
| 2020 | $9,159 | $117,290 | $34,510 | $82,780 |
| 2019 | $8,994 | $114,968 | $33,827 | $81,141 |
| 2018 | $8,456 | $114,707 | $32,541 | $82,166 |
| 2017 | $8,606 | $115,244 | $31,428 | $83,816 |
| 2016 | $9,034 | $111,196 | $30,324 | $80,872 |
| 2015 | -- | $109,997 | $29,997 | $80,000 |
| 2014 | -- | $102,535 | $29,997 | $72,538 |
| 2013 | -- | $67,773 | $6,420 | $61,353 |
Agents Affiliated with this Home
-
Carol Jungels

Seller's Agent in 2018
Carol Jungels
Great Western Properties
(630) 254-1536
9 Total Sales
-
Charles Blood

Seller Co-Listing Agent in 2018
Charles Blood
Great Western Properties
(630) 816-0614
16 Total Sales
-
B
Buyer's Agent in 2018
Braydi Wilkin
Keller Williams Preferred Realty
-
Jodi Sagil

Seller's Agent in 2015
Jodi Sagil
Coldwell Banker Realty
(630) 334-2763
1 in this area
136 Total Sales
Map
Source: Midwest Real Estate Data (MRED)
MLS Number: MRD09810351
APN: 09-29-422-011
- 3042 Saint Michel Ln
- 3122 W Main St
- 270 Birch Ln
- 289 Birch Ln
- 312 Grand Ridge Rd Unit 312
- 264 Valley View Dr Unit 2
- 125 Fairview Dr Unit 7
- 38W292 Bernice Dr Unit 2
- 535 Red Sky Dr
- 1224 Dean St
- 4N270 Randall Rd
- 26 S 13th St
- 38W691 W Mary Ln
- 4N220 Thornly Rd
- 1010 Walnut St
- 940 W Main St
- 36W525 Wild Rose Rd
- 1330-1332 S 14th St
- 1336-1338 S 14th St
- 310 Timbers Trail
