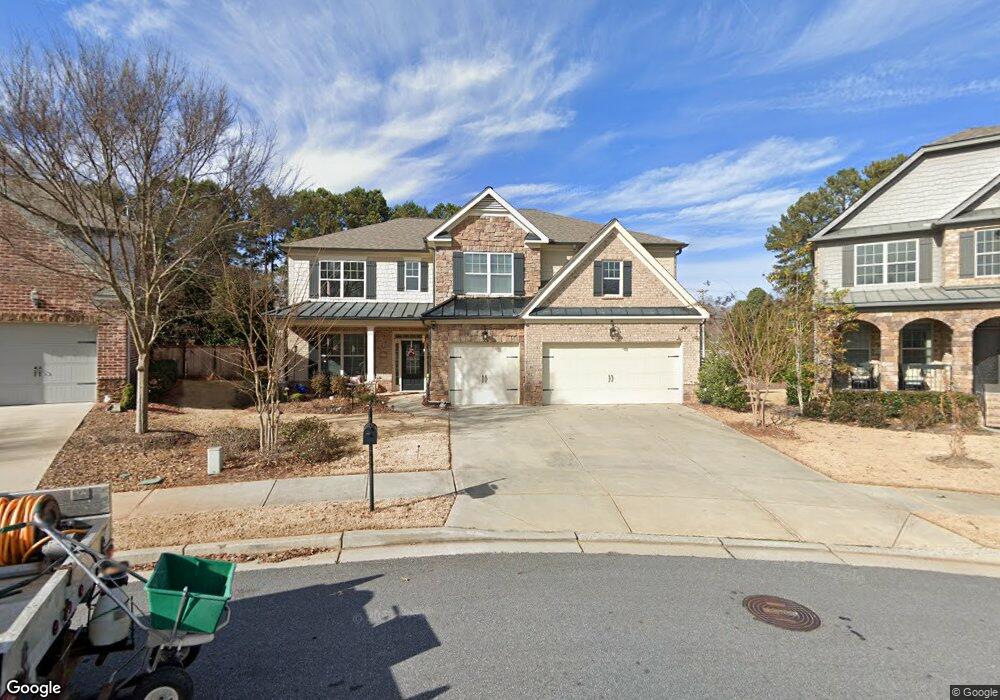
$550,000
- 3 Beds
- 3 Baths
- 2,057 Sq Ft
- 2845 Glaston Way
- Alpharetta, GA
LOCATION, LOCATION, LOCATION!Welcome to the heart of downtown Alpharetta-where charm, convenience, and timeless elegance meet. Just minutes from Windward Parkway and steps away from premier dining, shopping, and top-rated schools, this single-family gem offers the perfect blend of classic style and modern living. The exterior boasts a striking red brick facade with crisp white accents, creating
Shanaz Kanga Harry Norman Realtors
