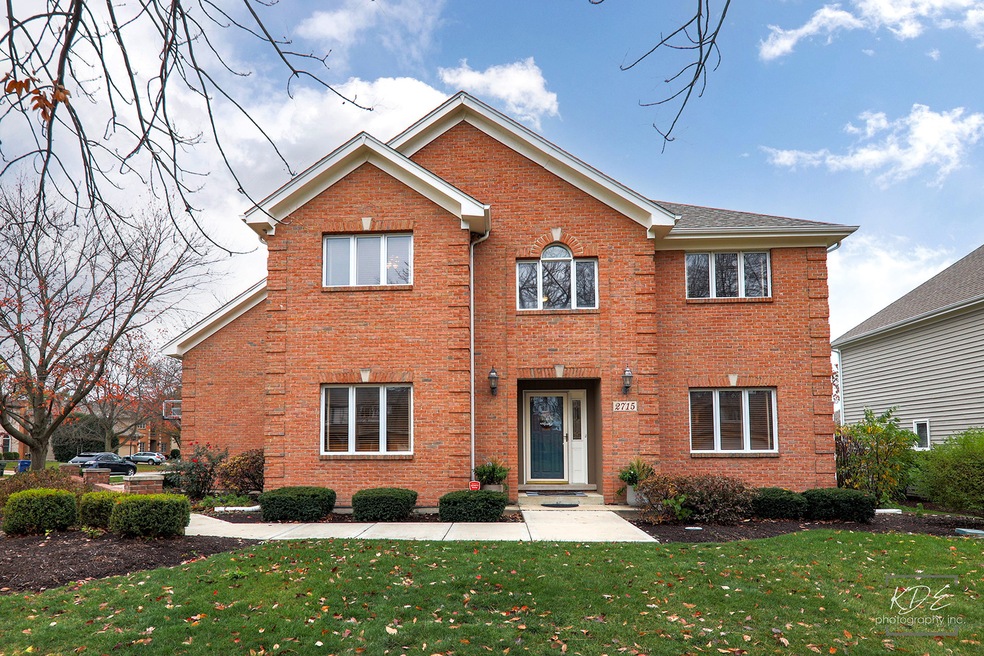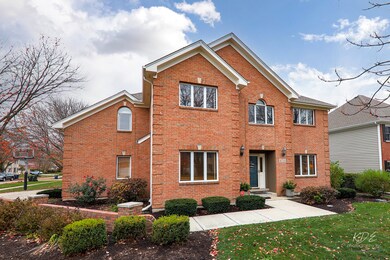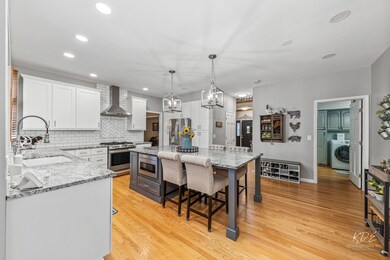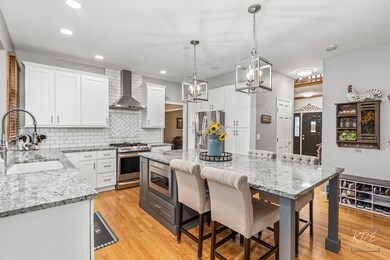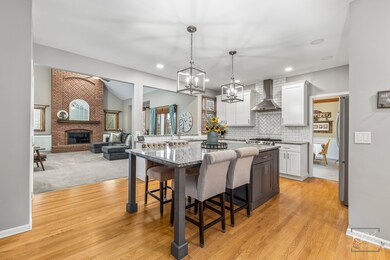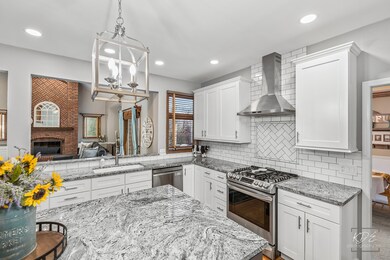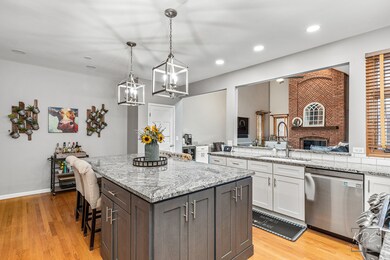
2715 Breckenridge Ln Unit 2 Naperville, IL 60565
Springbrook Prairie NeighborhoodHighlights
- Landscaped Professionally
- Clubhouse
- Vaulted Ceiling
- Spring Brook Elementary School Rated A+
- Recreation Room
- 5-minute walk to DuPage River Park
About This Home
As of December 2024Be sure to check out this Breckenridge Estates EAST-facing beauty! With five bedrooms, three full and one half-bath, and three-car garage this home is sure to check all the boxes! This home boasts a completely updated (WHITE) kitchen in 2019, a fully finished basement with an optional room to use as a bedroom or a second office, a great room, a kitchenette/bar area, work-out area and full bath. Other recent updates include NEW HVAC 2023, NEW ROOF AND SKYLIGHTS 2019, NEW WATER HEATER 2020, EXTERIOR PAINT 2019, and an updated fireplace in 2022. This home is not your typical cookie-cutter home - with a kitchen that opens to the two-story family room with custom built-ins, a first floor office, and a side-load garage the floorplan is ideal for any living situation. Breckenridge Estates is a pool, tennis and clubhouse community feeding into highly desired Spring Brook Elementary, Gregory Middle, and Neuqua Valley High Schools.
Last Agent to Sell the Property
john greene, Realtor License #475135161 Listed on: 11/07/2024

Home Details
Home Type
- Single Family
Est. Annual Taxes
- $13,442
Year Built
- Built in 1994
Lot Details
- 0.32 Acre Lot
- Lot Dimensions are 93x143
- Landscaped Professionally
- Corner Lot
- Sprinkler System
HOA Fees
- $71 Monthly HOA Fees
Parking
- 3 Car Attached Garage
- Driveway
- Parking Space is Owned
Home Design
- Asphalt Roof
- Radon Mitigation System
Interior Spaces
- 3,100 Sq Ft Home
- 2-Story Property
- Wet Bar
- Bar
- Vaulted Ceiling
- Ceiling Fan
- Skylights
- Heatilator
- Family Room with Fireplace
- Sitting Room
- Living Room
- Formal Dining Room
- Den
- Recreation Room
- Game Room
- Play Room
Kitchen
- Range
- Microwave
- Dishwasher
- Stainless Steel Appliances
- Disposal
Flooring
- Wood
- Carpet
Bedrooms and Bathrooms
- 5 Bedrooms
- 5 Potential Bedrooms
- In-Law or Guest Suite
- Dual Sinks
- Shower Body Spray
- Separate Shower
Laundry
- Laundry Room
- Laundry on main level
- Dryer
- Washer
Finished Basement
- Basement Fills Entire Space Under The House
- Sump Pump
- Finished Basement Bathroom
Home Security
- Home Security System
- Carbon Monoxide Detectors
Outdoor Features
- Patio
Schools
- Spring Brook Elementary School
- Gregory Middle School
- Neuqua Valley High School
Utilities
- Forced Air Heating and Cooling System
- Humidifier
- Heating System Uses Natural Gas
- Lake Michigan Water
Community Details
Overview
- Association fees include insurance, clubhouse, pool
- Al Smith Association
- Breckenridge Estates Subdivision
- Property managed by Breckenridge HOA
Amenities
- Clubhouse
Recreation
- Tennis Courts
- Community Pool
Ownership History
Purchase Details
Home Financials for this Owner
Home Financials are based on the most recent Mortgage that was taken out on this home.Purchase Details
Home Financials for this Owner
Home Financials are based on the most recent Mortgage that was taken out on this home.Purchase Details
Home Financials for this Owner
Home Financials are based on the most recent Mortgage that was taken out on this home.Purchase Details
Home Financials for this Owner
Home Financials are based on the most recent Mortgage that was taken out on this home.Purchase Details
Home Financials for this Owner
Home Financials are based on the most recent Mortgage that was taken out on this home.Purchase Details
Home Financials for this Owner
Home Financials are based on the most recent Mortgage that was taken out on this home.Purchase Details
Home Financials for this Owner
Home Financials are based on the most recent Mortgage that was taken out on this home.Similar Homes in Naperville, IL
Home Values in the Area
Average Home Value in this Area
Purchase History
| Date | Type | Sale Price | Title Company |
|---|---|---|---|
| Special Warranty Deed | $824,000 | Fidelity National Title | |
| Special Warranty Deed | $824,000 | Fidelity National Title | |
| Warranty Deed | $824,000 | Fidelity National Title | |
| Warranty Deed | $824,000 | Fidelity National Title | |
| Warranty Deed | $525,000 | Home Closing Services Inc | |
| Warranty Deed | $492,000 | Ticor Title | |
| Warranty Deed | $380,000 | -- | |
| Warranty Deed | $326,000 | Chicago Title Insurance Co | |
| Warranty Deed | $305,000 | -- |
Mortgage History
| Date | Status | Loan Amount | Loan Type |
|---|---|---|---|
| Open | $535,600 | New Conventional | |
| Closed | $535,600 | New Conventional | |
| Previous Owner | $25,000 | Credit Line Revolving | |
| Previous Owner | $446,250 | New Conventional | |
| Previous Owner | $416,400 | Adjustable Rate Mortgage/ARM | |
| Previous Owner | $51,525 | Credit Line Revolving | |
| Previous Owner | $460,000 | Unknown | |
| Previous Owner | $57,450 | Credit Line Revolving | |
| Previous Owner | $465,300 | Unknown | |
| Previous Owner | $50,000 | Credit Line Revolving | |
| Previous Owner | $418,200 | Purchase Money Mortgage | |
| Previous Owner | $300,000 | Unknown | |
| Previous Owner | $304,000 | No Value Available | |
| Previous Owner | $260,800 | No Value Available | |
| Previous Owner | $274,500 | No Value Available |
Property History
| Date | Event | Price | Change | Sq Ft Price |
|---|---|---|---|---|
| 12/17/2024 12/17/24 | Sold | $824,000 | -0.1% | $266 / Sq Ft |
| 11/12/2024 11/12/24 | Pending | -- | -- | -- |
| 11/07/2024 11/07/24 | For Sale | $824,900 | +57.1% | $266 / Sq Ft |
| 06/03/2016 06/03/16 | Sold | $525,000 | -2.8% | $169 / Sq Ft |
| 04/03/2016 04/03/16 | Pending | -- | -- | -- |
| 03/23/2016 03/23/16 | Price Changed | $539,900 | -1.8% | $174 / Sq Ft |
| 03/11/2016 03/11/16 | For Sale | $549,900 | -- | $177 / Sq Ft |
Tax History Compared to Growth
Tax History
| Year | Tax Paid | Tax Assessment Tax Assessment Total Assessment is a certain percentage of the fair market value that is determined by local assessors to be the total taxable value of land and additions on the property. | Land | Improvement |
|---|---|---|---|---|
| 2023 | $14,093 | $197,134 | $48,356 | $148,778 |
| 2022 | $13,582 | $193,458 | $45,744 | $147,714 |
| 2021 | $12,984 | $184,246 | $43,566 | $140,680 |
| 2020 | $12,738 | $181,327 | $42,876 | $138,451 |
| 2019 | $12,521 | $176,217 | $41,668 | $134,549 |
| 2018 | $12,294 | $170,123 | $40,751 | $129,372 |
| 2017 | $12,108 | $165,731 | $39,699 | $126,032 |
| 2016 | $12,086 | $162,163 | $38,844 | $123,319 |
| 2015 | $12,280 | $155,926 | $37,350 | $118,576 |
| 2014 | $12,280 | $155,284 | $37,350 | $117,934 |
| 2013 | $12,280 | $155,284 | $37,350 | $117,934 |
Agents Affiliated with this Home
-
Carrie Foley

Seller's Agent in 2024
Carrie Foley
john greene Realtor
(630) 615-5514
24 in this area
203 Total Sales
-
Jane Lee

Buyer's Agent in 2024
Jane Lee
RE/MAX
(847) 420-8866
2 in this area
2,335 Total Sales
-
Susan Baltaragis

Buyer's Agent in 2016
Susan Baltaragis
Coldwell Banker Realty
(630) 258-5805
70 Total Sales
Map
Source: Midwest Real Estate Data (MRED)
MLS Number: 12204938
APN: 01-01-311-019
- 575 Du Pahze St
- 548 Gateshead Dr
- 2819 Forest Creek Ln
- 480 De Lasalle Ave
- 2717 Newport Dr
- 487 Blodgett Ct
- 2755 Newport Dr
- 2441 Newport Dr
- 2420 Newport Dr
- 2624 Haddassah Dr
- 2384 Bennington Ct
- 2288 Briarhill Dr
- 2527 Ryan Ct
- 2741 Gateshead Dr
- 3016 Gateshead Dr Unit 6
- 354 Gateshead Dr
- 404 Verbena Ct
- 921 Winners Cup Ct
- 1208 Thackery Ct
- 1223 Leverenz Rd
