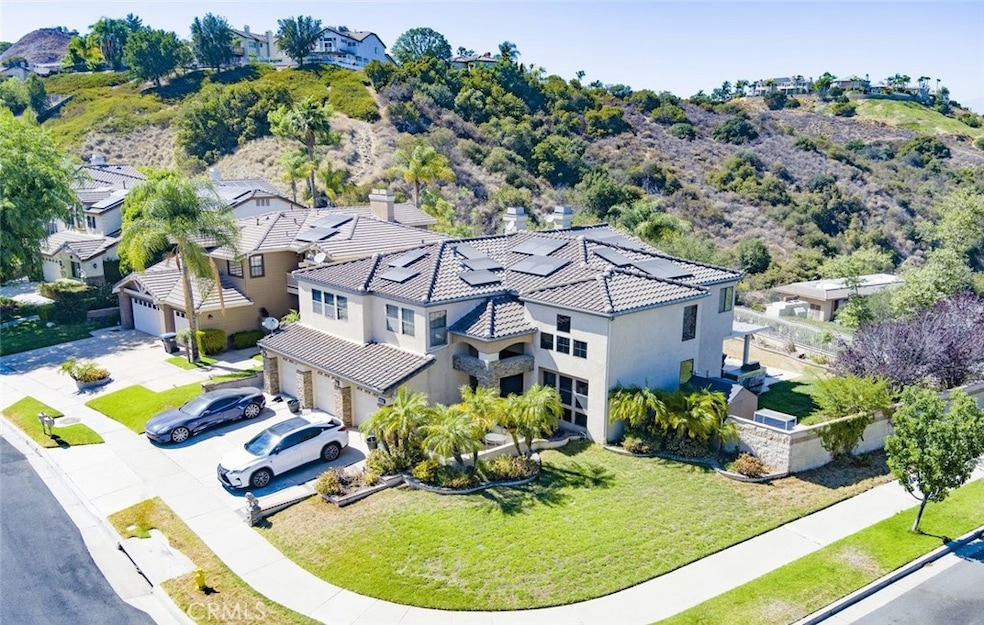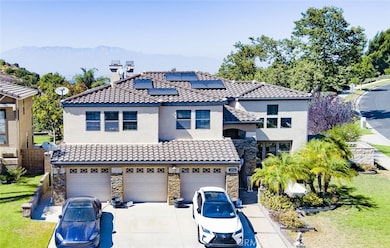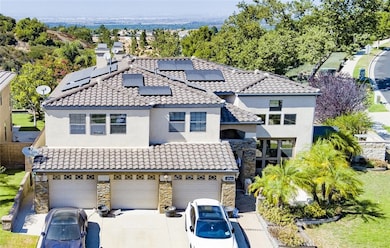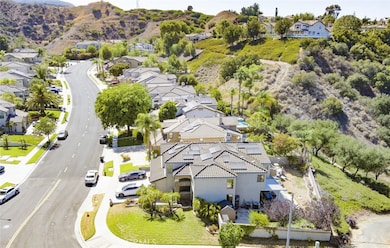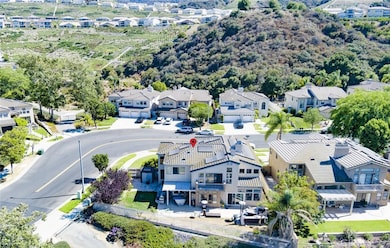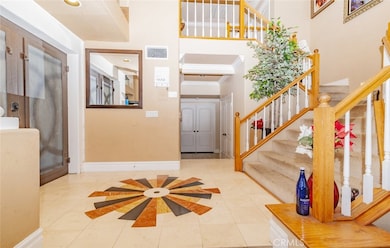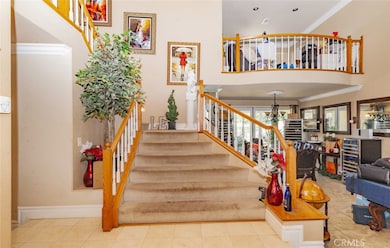2715 Hidden Hills Way Corona, CA 92882
Green River NeighborhoodEstimated payment $7,093/month
Highlights
- Solar Power System
- City Lights View
- Contemporary Architecture
- Primary Bedroom Suite
- Fireplace in Primary Bedroom
- Two Story Ceilings
About This Home
Welcome to Sierra Del Oro! Live in one of the best non-HOA communities of Corona. This huge 5Beds/3Baths 3 cars garage house up in the hills have amazing views of the surrounding mountains and cityscape during the day and magical city lights at night. Conveniently situated off of Green River, provide convenience access to Orange County on the 91 while providing access to the greater Inland Empire by the 91/15 freeways. Double iron door entry opens up to high ceilings in a spacious environment to which you can enjoy all that this spacious house has to offer. 4 bedrooms are upstairs while there is one bedroom downstairs for guests or elderly who cannot use the stairs. Soak in the sunlight and beautiful views from the many windows in this home today!
Listing Agent
Triumph Real Estate Solutions Brokerage Email: vittorio@triumph-solutions.com License #01504014 Listed on: 08/08/2025
Co-Listing Agent
Triumph Real Estate Solutions Brokerage Email: vittorio@triumph-solutions.com License #01932189
Home Details
Home Type
- Single Family
Est. Annual Taxes
- $9,301
Year Built
- Built in 1990
Lot Details
- 8,276 Sq Ft Lot
- Wrought Iron Fence
- Corner Lot
- Back and Front Yard
Parking
- 3 Car Attached Garage
- Electric Vehicle Home Charger
- Parking Available
- Front Facing Garage
- Three Garage Doors
- Driveway
Property Views
- City Lights
- Canyon
- Hills
Home Design
- Contemporary Architecture
- Entry on the 1st floor
- Slab Foundation
- Tile Roof
- Clay Roof
- Stucco
Interior Spaces
- 3,342 Sq Ft Home
- 2-Story Property
- Wet Bar
- Bar
- Two Story Ceilings
- Recessed Lighting
- Atrium Windows
- Double Door Entry
- Family Room with Fireplace
- Living Room
- Dining Room
Kitchen
- Breakfast Bar
- Double Self-Cleaning Oven
- Gas Cooktop
- Dishwasher
- Granite Countertops
Flooring
- Carpet
- Tile
Bedrooms and Bathrooms
- 5 Bedrooms | 1 Main Level Bedroom
- Fireplace in Primary Bedroom
- Primary Bedroom Suite
- Walk-In Closet
- 3 Full Bathrooms
- Dual Vanity Sinks in Primary Bathroom
- Private Water Closet
- Bathtub with Shower
- Walk-in Shower
Laundry
- Laundry Room
- Washer and Gas Dryer Hookup
Eco-Friendly Details
- Solar Power System
- Solar owned by a third party
Outdoor Features
- Balcony
- Covered Patio or Porch
- Exterior Lighting
- Rain Gutters
Location
- Suburban Location
Utilities
- Two cooling system units
- Central Heating and Cooling System
- 220 Volts in Garage
- Natural Gas Connected
- Water Heater
Listing and Financial Details
- Tax Lot 101
- Tax Tract Number 22968
- Assessor Parcel Number 102651018
- $688 per year additional tax assessments
Community Details
Overview
- No Home Owners Association
Recreation
- Hiking Trails
Map
Home Values in the Area
Average Home Value in this Area
Tax History
| Year | Tax Paid | Tax Assessment Tax Assessment Total Assessment is a certain percentage of the fair market value that is determined by local assessors to be the total taxable value of land and additions on the property. | Land | Improvement |
|---|---|---|---|---|
| 2025 | $9,301 | $792,013 | $195,215 | $596,798 |
| 2023 | $9,301 | $761,261 | $187,636 | $573,625 |
| 2022 | $9,027 | $746,335 | $183,957 | $562,378 |
| 2021 | $8,861 | $731,701 | $180,350 | $551,351 |
| 2020 | $8,770 | $724,199 | $178,501 | $545,698 |
| 2019 | $8,582 | $710,000 | $175,001 | $534,999 |
| 2018 | $5,632 | $447,277 | $103,323 | $343,954 |
| 2017 | $5,497 | $438,508 | $101,298 | $337,210 |
| 2016 | $5,438 | $429,911 | $99,312 | $330,599 |
| 2015 | $5,323 | $423,455 | $97,821 | $325,634 |
| 2014 | $5,141 | $415,161 | $95,905 | $319,256 |
Property History
| Date | Event | Price | List to Sale | Price per Sq Ft | Prior Sale |
|---|---|---|---|---|---|
| 10/31/2025 10/31/25 | For Sale | $1,200,000 | 0.0% | $359 / Sq Ft | |
| 10/30/2025 10/30/25 | Off Market | $1,200,000 | -- | -- | |
| 10/24/2025 10/24/25 | Price Changed | $1,200,000 | -4.0% | $359 / Sq Ft | |
| 08/08/2025 08/08/25 | For Sale | $1,250,000 | +76.1% | $374 / Sq Ft | |
| 08/28/2018 08/28/18 | Sold | $710,000 | -2.6% | $212 / Sq Ft | View Prior Sale |
| 07/27/2018 07/27/18 | Pending | -- | -- | -- | |
| 06/26/2018 06/26/18 | For Sale | $729,000 | 0.0% | $218 / Sq Ft | |
| 03/30/2014 03/30/14 | Rented | $2,700 | -8.5% | -- | |
| 03/30/2014 03/30/14 | For Rent | $2,950 | 0.0% | -- | |
| 05/21/2013 05/21/13 | Rented | $2,950 | 0.0% | -- | |
| 04/13/2013 04/13/13 | Under Contract | -- | -- | -- | |
| 03/25/2013 03/25/13 | For Rent | $2,950 | -- | -- |
Purchase History
| Date | Type | Sale Price | Title Company |
|---|---|---|---|
| Interfamily Deed Transfer | -- | Orange Coast Title Company | |
| Interfamily Deed Transfer | -- | First American Title | |
| Interfamily Deed Transfer | -- | First American Title Company | |
| Grant Deed | $710,000 | First American Title Company | |
| Grant Deed | $303,500 | First American Title Ins Co |
Mortgage History
| Date | Status | Loan Amount | Loan Type |
|---|---|---|---|
| Open | $484,350 | New Conventional | |
| Previous Owner | $453,000 | New Conventional | |
| Previous Owner | $242,800 | Purchase Money Mortgage |
Source: California Regional Multiple Listing Service (CRMLS)
MLS Number: PW25171300
APN: 102-651-018
- 1544 Elegante Ct
- 2760 Chad Zeller Ln
- 2500 San Gabriel Way Unit 202
- 2550 San Gabriel Way Unit 202
- 2500 San Gabriel Way
- 2275 Del Mar Way Unit 306
- 2575 Sierra Bella Dr
- 2802 Green River Rd Unit 101
- 2493 Sierra Bella Dr
- 2261 Whiteoak Ln
- 2101 San Antonio Dr
- 1151 Veramar Ct Unit 101
- 1519 San Rafael Place
- 3080 Timberline Dr
- 3140 Castelar Ct Unit 202
- 3251 Mountainside Dr
- 2899 Amber Dr
- 3356 Deaver Dr
- 3178 Dogwood Dr
- 1167 Hummingbird Ln
- 1456 Serfas Club Dr
- 2400 Del Mar Way
- 2325 Del Mar Way
- 2230 Bloomfield Ln
- 3140 Castelar Ct Unit 104
- 2300 Palisades Dr
- 2985 Amber Dr
- 1952 Adobe Ave
- 1701 Mojave View Cir
- 915 Paseo Grande Unit 20
- 915 Paseo Grande Unit 9
- 2547 Ironsides Cir
- 1700 Via Pacifica Viaduct
- 788 Springwood St
- 1485 Clearview Cir
- 2450 Via Pacifica
- 1885 San Remo Dr
- 1157 Greenhill Way
- 730 Via de Luna Viaduct
- 1439 Ridgemont Way
