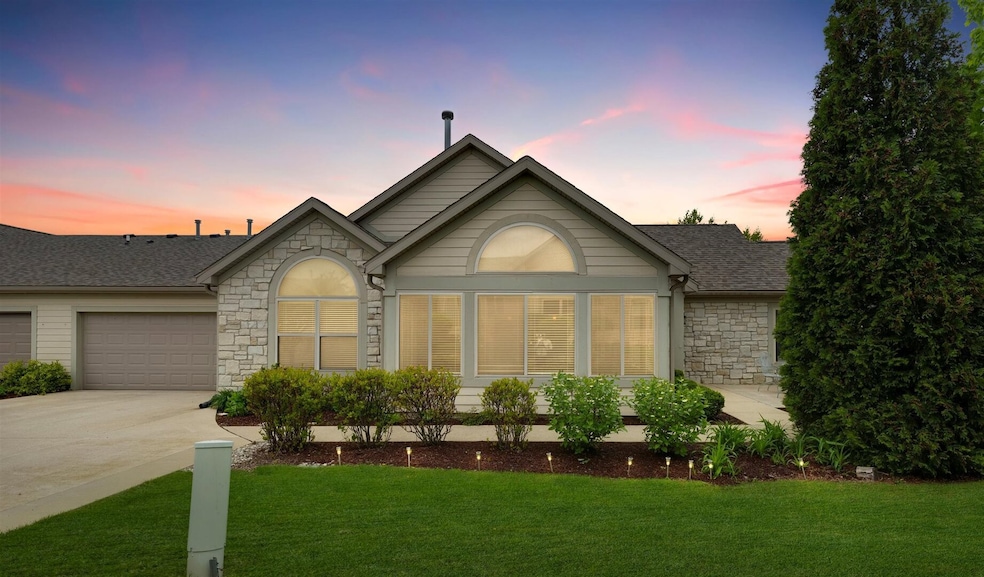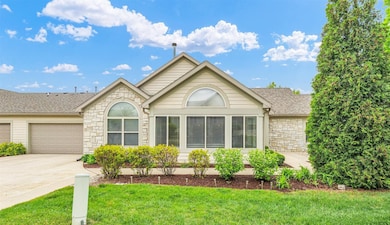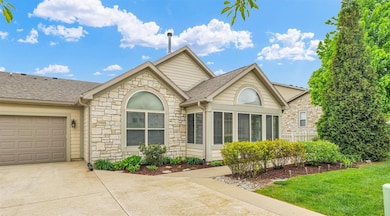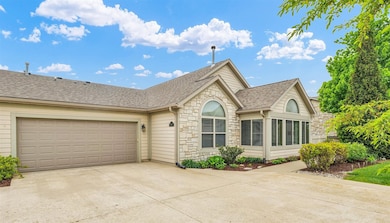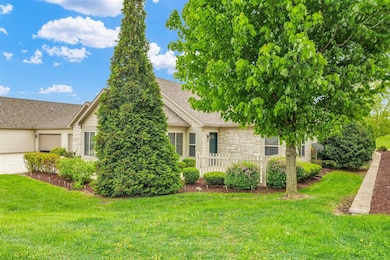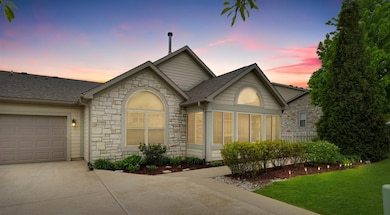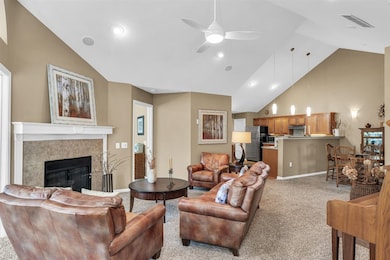
2715 J T Coffman Dr Unit 2715 Champaign, IL 61822
Estimated payment $2,231/month
Highlights
- In Ground Pool
- End Unit
- Walk-In Closet
- Central High School Rated A
- Porch
- Laundry Room
About This Home
Welcome to 2715 J T Coffman Drive, in Champaign - a beautifully designed, one-level condo offering the perfect blend of comfort, style, and convenience. This spacious two-bedroom, two-bath home features dual primary suites, each with private baths and generous closet space, ideal for guests or multi-generational living. You'll love the soaring cathedral ceilings and high-end wood laminate flooring throughout, as well as the inviting gas log fireplace in the main living area. The bright and airy Four Seasons room, filled with windows, floods the home with natural light and provides a peaceful retreat in every season. The large kitchen features stainless steel appliances, an oversized pantry. The home also features a built-in surround sound-perfect for entertaining. With approximately 1,800 square feet, this wheelchair-accessible home also includes an attached two-car garage and plenty of storage space. Enjoy access to community amenities including a fitness center, swimming pool, and clubhouse. Experience low-maintenance living in a highly desirable location!
Property Details
Home Type
- Condominium
Est. Annual Taxes
- $5,184
Year Built
- Built in 2008
Lot Details
- End Unit
HOA Fees
- $253 Monthly HOA Fees
Parking
- 2 Car Garage
- Driveway
- Parking Included in Price
Home Design
- Stone Siding
Interior Spaces
- 1,729 Sq Ft Home
- 1-Story Property
- Gas Log Fireplace
- Family Room
- Living Room with Fireplace
- Combination Dining and Living Room
- Carpet
Kitchen
- Range
- Microwave
- Dishwasher
- Disposal
Bedrooms and Bathrooms
- 2 Bedrooms
- 2 Potential Bedrooms
- Walk-In Closet
- Bathroom on Main Level
- 2 Full Bathrooms
- Dual Sinks
Laundry
- Laundry Room
- Dryer
- Washer
- Sink Near Laundry
Home Security
Accessible Home Design
- Roll-in Shower
- Handicap Shower
- Grab Bar In Bathroom
- Halls are 36 inches wide or more
- Wheelchair Access
- Wheelchair Adaptable
- Accessibility Features
- Doors swing in
- Doors with lever handles
- Receding Pocket Doors
- Doors are 32 inches wide or more
- No Interior Steps
- More Than Two Accessible Exits
- Level Entry For Accessibility
- Ramp on the main level
- Wheelchair Ramps
- Flooring Modification
Outdoor Features
- In Ground Pool
- Porch
Schools
- Champaign Elementary School
- Central High School
Utilities
- Forced Air Heating and Cooling System
- Heating System Uses Natural Gas
- Cable TV Available
Community Details
Overview
- Association fees include insurance, clubhouse, exercise facilities, pool, exterior maintenance, lawn care, snow removal
- 4 Units
- Ashland Farm Subdivision
- Property managed by COA
Recreation
- Community Pool
- Bike Trail
Pet Policy
- Dogs and Cats Allowed
Security
- Carbon Monoxide Detectors
Map
Home Values in the Area
Average Home Value in this Area
Tax History
| Year | Tax Paid | Tax Assessment Tax Assessment Total Assessment is a certain percentage of the fair market value that is determined by local assessors to be the total taxable value of land and additions on the property. | Land | Improvement |
|---|---|---|---|---|
| 2024 | $5,184 | $75,190 | $15,360 | $59,830 |
| 2023 | $5,184 | $68,480 | $13,990 | $54,490 |
| 2022 | $4,798 | $63,180 | $12,910 | $50,270 |
| 2021 | $4,663 | $61,940 | $12,660 | $49,280 |
| 2020 | $4,504 | $60,130 | $12,290 | $47,840 |
| 2019 | $4,612 | $58,900 | $12,040 | $46,860 |
| 2018 | $4,497 | $57,970 | $11,850 | $46,120 |
| 2017 | $4,515 | $57,970 | $11,850 | $46,120 |
| 2016 | $4,035 | $56,780 | $11,610 | $45,170 |
| 2015 | $4,053 | $55,770 | $11,400 | $44,370 |
| 2014 | $3,598 | $55,770 | $11,400 | $44,370 |
| 2013 | $3,566 | $55,770 | $11,400 | $44,370 |
Property History
| Date | Event | Price | Change | Sq Ft Price |
|---|---|---|---|---|
| 06/16/2025 06/16/25 | Pending | -- | -- | -- |
| 05/29/2025 05/29/25 | For Sale | $280,000 | +53.4% | $162 / Sq Ft |
| 03/15/2019 03/15/19 | Sold | $182,500 | 0.0% | $97 / Sq Ft |
| 02/04/2019 02/04/19 | Pending | -- | -- | -- |
| 01/23/2019 01/23/19 | For Sale | $182,500 | -- | $97 / Sq Ft |
Purchase History
| Date | Type | Sale Price | Title Company |
|---|---|---|---|
| Deed | $182,500 | Attorney | |
| Trustee Deed | -- | None Available | |
| Warranty Deed | $200,500 | None Available |
Mortgage History
| Date | Status | Loan Amount | Loan Type |
|---|---|---|---|
| Open | $130,000 | Credit Line Revolving | |
| Closed | $146,000 | Adjustable Rate Mortgage/ARM | |
| Previous Owner | $51,000 | Commercial | |
| Previous Owner | $123,000 | New Conventional | |
| Previous Owner | $49,450 | New Conventional | |
| Previous Owner | $90,000 | New Conventional | |
| Previous Owner | $100,000 | Purchase Money Mortgage |
Similar Homes in Champaign, IL
Source: Midwest Real Estate Data (MRED)
MLS Number: 12354935
APN: 41-14-36-326-031
- 2726 J T Coffman Dr Unit 2726
- 412 Doisy Ln
- 407 Corey Ln
- 405 Krebs Dr
- 709 Bardeen Ln
- 404 Krebs Dr
- 514 Luria Ln
- 3410 Sharp Dr
- 3407 Nobel Dr
- 1507 N Ridgeway Ave
- 1312 N Hickory St
- 1211 Garden Ln
- 304 Fairview Dr
- 601 Louisiana Ave
- 1107 N Hickory St
- 1507 Hedge Rd
- 1517 Hedge Rd
- 4 Hedge Ct
- 1010 N Neil St
- 907 W Beardsley Ave
