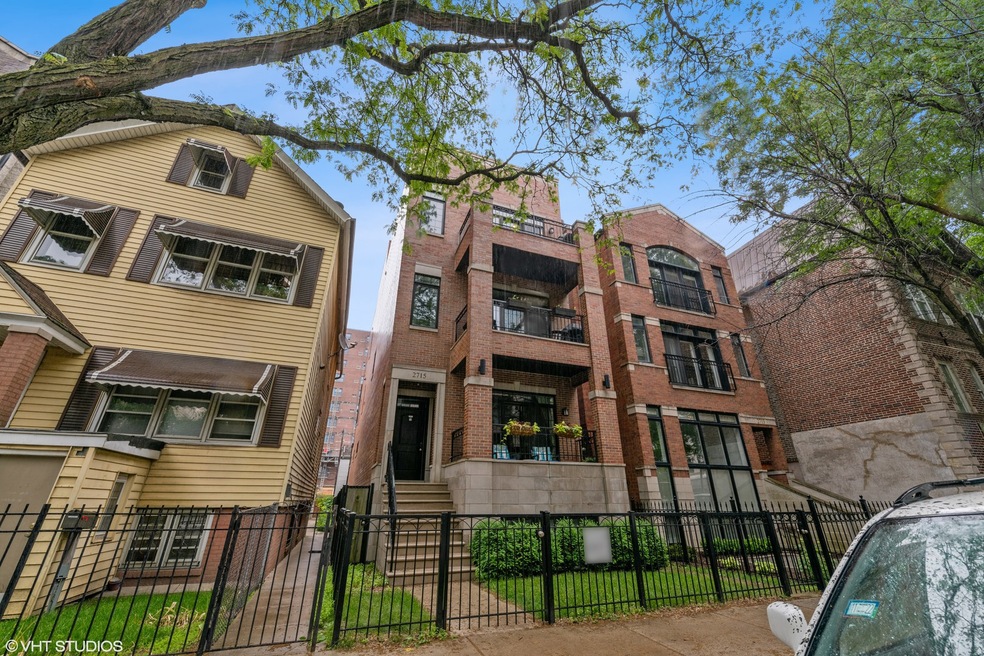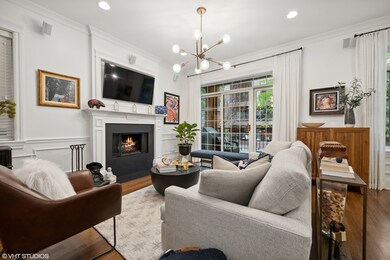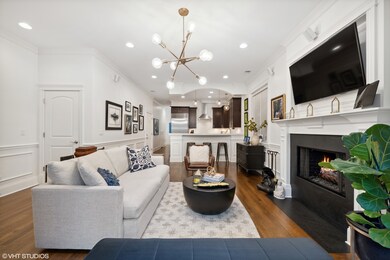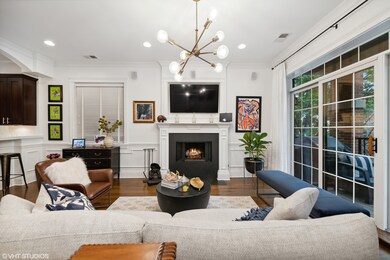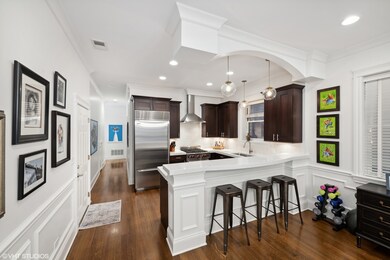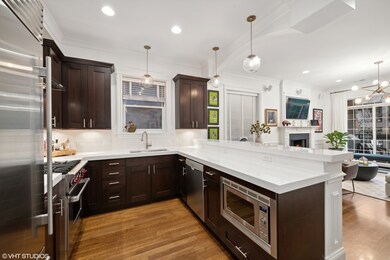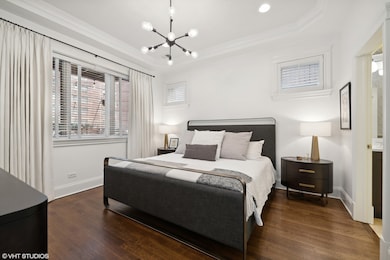
2715 N Kenmore Ave Unit 2 Chicago, IL 60614
Sheffield & DePaul NeighborhoodEstimated payment $4,769/month
Highlights
- Open Floorplan
- 4-minute walk to Diversey Station
- Wood Flooring
- Lincoln Park High School Rated A
- Deck
- 3-minute walk to Wiggly Field Dog Park
About This Home
***Multiple offers received - best & final due Sat. 4/19 by 12noon*** Experience elevated city living in this impeccably designed 2-bedroom, 2-bath residence nestled in the heart of Lincoln Park. The open-concept layout showcases wide-plank oak hardwood flooring, elegant custom wainscoting, crown molding, and a cozy gas fireplace. The chef's kitchen is a standout, featuring sleek white quartz countertops, high-end appliances including a Sub-Zero refrigerator and Wolf oven/range, and beautifully crafted cabinetry offers both style and functionality. Retreat to the serene primary suite with a spa-inspired stone bathroom complete with a Jacuzzi tub, separate steam shower, and radiant heated floors. Custom closet systems throughout the home provide smart, stylish storage solutions. Enjoy two private outdoor spaces - a charming front terrace off the living room and a spacious deck at the rear entrance, ideal for morning coffee or evening unwinding. Designer lighting and thoughtful finishes add a polished, modern touch to every room. Located just steps from top-rated restaurants, boutique shops, parks, and convenient public transit, this home offers the ultimate blend of luxury and lifestyle. Garage parking and dedicated storage are included.
Listing Agent
@properties Christie's International Real Estate License #475173373 Listed on: 04/14/2025

Property Details
Home Type
- Condominium
Est. Annual Taxes
- $11,608
Year Built
- Built in 2009
HOA Fees
- $181 Monthly HOA Fees
Parking
- 1 Car Garage
- Off Alley Parking
- Parking Included in Price
Home Design
- Brick Exterior Construction
- Concrete Perimeter Foundation
Interior Spaces
- 3-Story Property
- Open Floorplan
- Gas Log Fireplace
- Blinds
- Window Screens
- Family Room
- Living Room with Fireplace
- Combination Dining and Living Room
- Storage
- Wood Flooring
Kitchen
- Range
- Microwave
- Dishwasher
- Disposal
Bedrooms and Bathrooms
- 2 Bedrooms
- 2 Potential Bedrooms
- Walk-In Closet
- 2 Full Bathrooms
- Dual Sinks
- Whirlpool Bathtub
- Steam Shower
- Separate Shower
Laundry
- Laundry Room
- Dryer
- Washer
Outdoor Features
- Balcony
- Deck
Schools
- Harriet Tubman Elementary School
- Lincoln Park High School
Utilities
- Central Air
- Heating System Uses Natural Gas
- Lake Michigan Water
- Gas Water Heater
Listing and Financial Details
- Homeowner Tax Exemptions
Community Details
Overview
- Association fees include water, parking, insurance, scavenger
- 3 Units
Amenities
- Community Storage Space
Pet Policy
- Dogs and Cats Allowed
Map
Home Values in the Area
Average Home Value in this Area
Tax History
| Year | Tax Paid | Tax Assessment Tax Assessment Total Assessment is a certain percentage of the fair market value that is determined by local assessors to be the total taxable value of land and additions on the property. | Land | Improvement |
|---|---|---|---|---|
| 2024 | $11,608 | $58,576 | $17,721 | $40,855 |
| 2023 | $11,294 | $58,332 | $14,291 | $44,041 |
| 2022 | $11,294 | $58,332 | $14,291 | $44,041 |
| 2021 | $11,060 | $58,331 | $14,291 | $44,040 |
| 2020 | $11,496 | $54,707 | $6,859 | $47,848 |
| 2019 | $11,241 | $59,377 | $6,859 | $52,518 |
| 2018 | $11,729 | $59,377 | $6,859 | $52,518 |
| 2017 | $11,120 | $51,658 | $6,097 | $45,561 |
| 2016 | $9,846 | $51,658 | $6,097 | $45,561 |
| 2015 | $8,985 | $51,658 | $6,097 | $45,561 |
| 2014 | $8,524 | $48,509 | $5,168 | $43,341 |
| 2013 | $8,344 | $48,509 | $5,168 | $43,341 |
Property History
| Date | Event | Price | Change | Sq Ft Price |
|---|---|---|---|---|
| 04/20/2025 04/20/25 | Pending | -- | -- | -- |
| 04/14/2025 04/14/25 | For Sale | $650,000 | 0.0% | -- |
| 10/03/2022 10/03/22 | Rented | $4,000 | 0.0% | -- |
| 09/16/2022 09/16/22 | For Rent | $4,000 | 0.0% | -- |
| 01/30/2020 01/30/20 | Sold | $547,000 | -3.2% | -- |
| 12/14/2019 12/14/19 | Pending | -- | -- | -- |
| 10/16/2019 10/16/19 | For Sale | $565,000 | -- | -- |
Purchase History
| Date | Type | Sale Price | Title Company |
|---|---|---|---|
| Warranty Deed | $547,000 | Proper Title Llc | |
| Warranty Deed | $552,000 | First American Title Insuran | |
| Corporate Deed | $495,000 | Near North National Title |
Mortgage History
| Date | Status | Loan Amount | Loan Type |
|---|---|---|---|
| Open | $437,600 | New Conventional | |
| Previous Owner | $441,600 | Adjustable Rate Mortgage/ARM | |
| Previous Owner | $355,000 | Adjustable Rate Mortgage/ARM | |
| Previous Owner | $380,000 | New Conventional | |
| Previous Owner | $396,000 | New Conventional |
Similar Homes in Chicago, IL
Source: Midwest Real Estate Data (MRED)
MLS Number: 12334132
APN: 14-29-403-090-1002
- 2715 N Kenmore Ave Unit 2
- 2742 N Kenmore Ave
- 2728 N Seminary Ave
- 2732 N Seminary Ave Unit 3
- 1110 W Schubert Ave Unit 303
- 2769 N Kenmore Ave Unit 1
- 2773 N Kenmore Ave Unit 2
- 2729 N Sheffield Ave Unit 3S
- 2729 N Sheffield Ave Unit 1S
- 1112 W Wrightwood Ave
- 2717 N Wilton Ave Unit 2N
- 1048 W Lill Ave Unit 2
- 1012 W Diversey Pkwy Unit 2
- 1043 W Wolfram St Unit 1
- 2820 N Sheffield Ave Unit 1S
- 1144 W Diversey Pkwy Unit 3
- 2710 N Racine Ave
- 2718 N Racine Ave Unit 2
- 2718 N Racine Ave Unit 1
- 2718 N Racine Ave Unit 3
