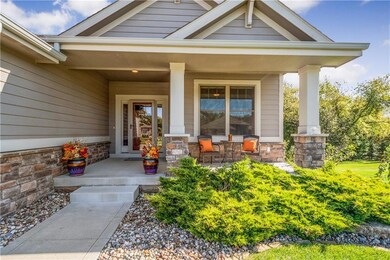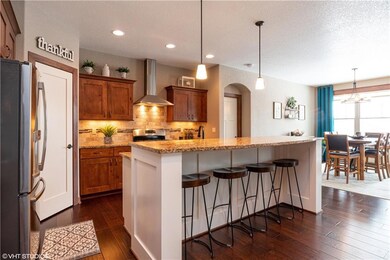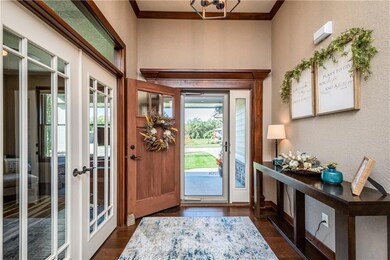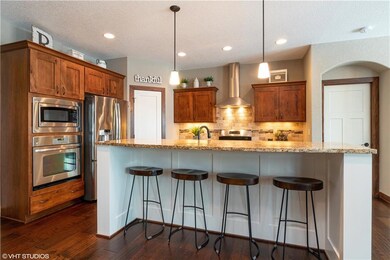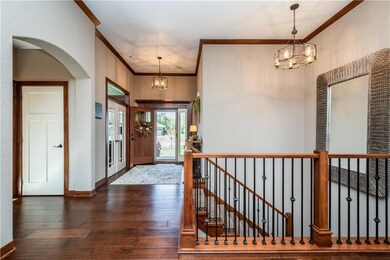
Highlights
- Ranch Style House
- Wood Flooring
- Mud Room
- Shuler Elementary School Rated A
- 2 Fireplaces
- No HOA
About This Home
As of April 2020Almost 4000 square feet of executive finish on a private cul-de-sac near Shuler Elementary! This custom built ranch home offers 5 bedrooms, 3 full bathrooms, a large .4 acre lot, and a fantastic layout perfect for entertaining on the main level, lower level, or outside! Features of the home include: Flat oversized west facing driveway, extensive landscaping, covered front porch, hardwood flooring, two gas fireplaces, mudroom off garage, large laundry room with sink, full walkout lower level, covered patio and oversized deck on the east side of the home, wet bar with beverage refrigerator, main level office with French doors, mature trees, custom lighting, and neutral paint throughout. Located just blocks from Shuler Elementary (Waukee Schools), multiple parks including Country Club Glen Park, and easy access to the Raccoon River Valley Trail... this neighborhood/area is one of the most desired in the metro for a reason! Call an agent today for a private tour or more information.
Home Details
Home Type
- Single Family
Est. Annual Taxes
- $9,678
Year Built
- Built in 2012
Lot Details
- 0.4 Acre Lot
- Cul-De-Sac
- Irrigation
Home Design
- Ranch Style House
- Asphalt Shingled Roof
- Stone Siding
- Cement Board or Planked
Interior Spaces
- 1,989 Sq Ft Home
- Wet Bar
- Central Vacuum
- 2 Fireplaces
- Gas Log Fireplace
- Mud Room
- Family Room Downstairs
- Dining Area
- Den
- Finished Basement
- Walk-Out Basement
- Fire and Smoke Detector
Kitchen
- Eat-In Kitchen
- Stove
- Microwave
- Dishwasher
Flooring
- Wood
- Carpet
- Tile
Bedrooms and Bathrooms
- 5 Bedrooms | 3 Main Level Bedrooms
Laundry
- Laundry on main level
- Dryer
- Washer
Parking
- 3 Car Attached Garage
- Driveway
Outdoor Features
- Covered Deck
- Covered patio or porch
Utilities
- Forced Air Heating and Cooling System
- Cable TV Available
Community Details
- No Home Owners Association
Listing and Financial Details
- Assessor Parcel Number 1226334013
Ownership History
Purchase Details
Purchase Details
Home Financials for this Owner
Home Financials are based on the most recent Mortgage that was taken out on this home.Purchase Details
Home Financials for this Owner
Home Financials are based on the most recent Mortgage that was taken out on this home.Similar Homes in the area
Home Values in the Area
Average Home Value in this Area
Purchase History
| Date | Type | Sale Price | Title Company |
|---|---|---|---|
| Quit Claim Deed | -- | None Listed On Document | |
| Warranty Deed | $527,500 | None Available | |
| Warranty Deed | $479,500 | None Available |
Mortgage History
| Date | Status | Loan Amount | Loan Type |
|---|---|---|---|
| Previous Owner | $426,000 | New Conventional | |
| Previous Owner | $426,000 | New Conventional | |
| Previous Owner | $422,000 | New Conventional | |
| Previous Owner | $40,000 | Credit Line Revolving | |
| Previous Owner | $383,550 | New Conventional | |
| Previous Owner | $5,900,000 | Construction |
Property History
| Date | Event | Price | Change | Sq Ft Price |
|---|---|---|---|---|
| 04/09/2020 04/09/20 | Sold | $527,500 | -4.1% | $265 / Sq Ft |
| 04/07/2020 04/07/20 | Pending | -- | -- | -- |
| 02/01/2020 02/01/20 | For Sale | $550,000 | +14.7% | $277 / Sq Ft |
| 06/14/2013 06/14/13 | Sold | $479,438 | +2.0% | $241 / Sq Ft |
| 06/14/2013 06/14/13 | Pending | -- | -- | -- |
| 03/19/2013 03/19/13 | For Sale | $469,900 | -- | $236 / Sq Ft |
Tax History Compared to Growth
Tax History
| Year | Tax Paid | Tax Assessment Tax Assessment Total Assessment is a certain percentage of the fair market value that is determined by local assessors to be the total taxable value of land and additions on the property. | Land | Improvement |
|---|---|---|---|---|
| 2023 | $9,644 | $610,940 | $90,000 | $520,940 |
| 2022 | $9,034 | $539,970 | $90,000 | $449,970 |
| 2021 | $9,034 | $512,280 | $90,000 | $422,280 |
| 2020 | $9,124 | $500,190 | $90,000 | $410,190 |
| 2019 | $9,512 | $500,190 | $90,000 | $410,190 |
| 2018 | $9,512 | $496,870 | $90,000 | $406,870 |
| 2017 | $9,498 | $496,870 | $90,000 | $406,870 |
| 2016 | $9,036 | $497,720 | $90,000 | $407,720 |
| 2015 | $8,712 | $485,230 | $0 | $0 |
| 2014 | $8,712 | $108,000 | $0 | $0 |
Agents Affiliated with this Home
-
Cy Phillips

Seller's Agent in 2020
Cy Phillips
Space Simply
(515) 423-0899
38 in this area
603 Total Sales
-
Zach Schneider

Buyer's Agent in 2020
Zach Schneider
Iowa Realty Mills Crossing
(515) 705-8809
4 in this area
68 Total Sales
-
Lori Kommes

Seller's Agent in 2013
Lori Kommes
RE/MAX
(515) 229-7249
11 in this area
90 Total Sales
Map
Source: Des Moines Area Association of REALTORS®
MLS Number: 598346
APN: 12-26-334-013
- 2770 NW 167th St
- 2710 NW 165th Ln
- 16538 Boston Pkwy
- 3991 NW 177th Ct
- 4158 NW 177th St
- 1050 Bel Aire Ct
- 1065 Waukee Ave
- 1115 Waukee Ave
- 2850 Timber Creek Ln
- 2705 SE Florence Dr
- 2755 SE Florence Dr
- 918 NE Traverse Dr
- 580 NW Rosemont Dr
- 585 NW Rosemont Dr
- 75 NW Ashley Ct
- 860 NW Frescott Cir
- 690 NW Rosemont Dr
- 115 NW Ashley Ct
- 645 NW Rosemont Dr
- 635 NW Rosemont Dr

