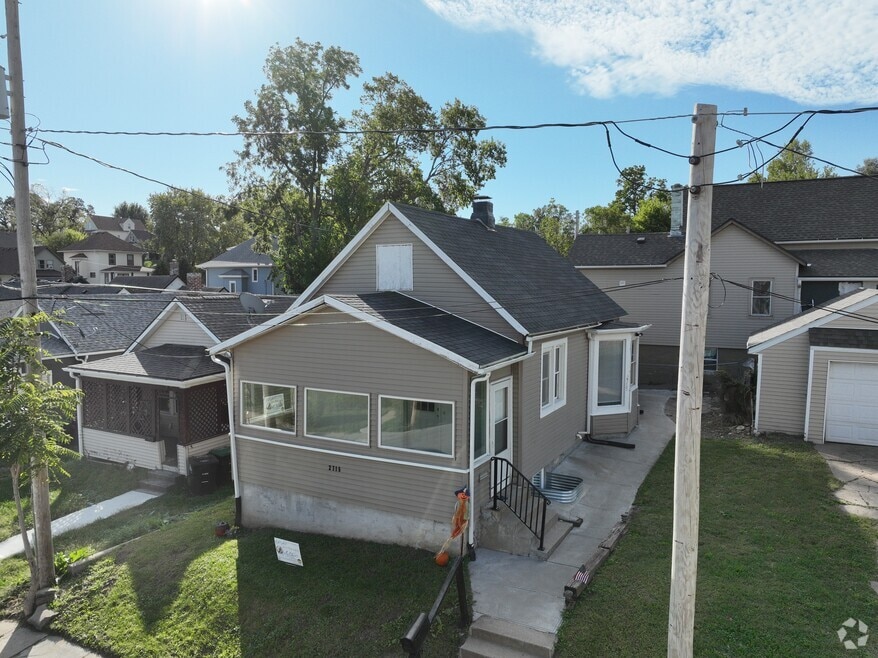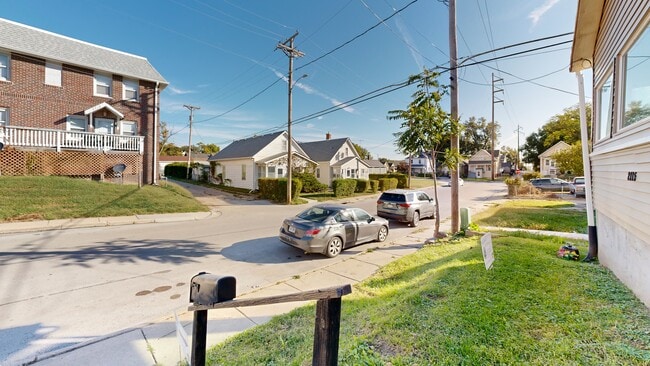
2715 Pacific St Omaha, NE 68105
Columbus Park NeighborhoodEstimated payment $1,077/month
Highlights
- Hot Property
- Ranch Style House
- Formal Dining Room
- Deck
- No HOA
- Balcony
About This Home
VIVA VINTAGE MEETS VIBE! Look South and you’re blocks away from So “O” cool... look North and you’re in Hib-Urban-nia! This Mid-towne-Hanscom Park Bungalow is the perfect blend of culture, character, and city-style “Lime-Scooting” living. Featuring 3 beds, 2 baths, and a fully finished basement with guest bedroom, full bath, and rec/play area. The kitchen boasts granite counters and a floor-to-ceiling bay-window nook. You’ll love the enclosed porch with four oversized picture windows capturing all-the energy of the neighborhood. Enjoy approximately 1,200 of affordable FSF—this home-is almost as large as the lot! Solid roof, siding, HVAC, and windows. Appliances aren’t stainless (no fingerprints to clean!), and laundry is conveniently on the main floor—doesn’t make laundry fun, just easier. Ready to check it out and get moved in? Do not waste time-this will go FAST! BONUS: Small yard—you could cut it with scissors or call Edward Scissorhands! FHA & VA friendly + Home Warranty Included.
Home Details
Home Type
- Single Family
Est. Annual Taxes
- $1,651
Year Built
- Built in 1890
Lot Details
- 1,813 Sq Ft Lot
- Lot Dimensions are 49 x 37
- Partially Fenced Property
- Chain Link Fence
- Level Lot
- Property is zoned 2.10 x 9.2
Parking
- No Garage
Home Design
- Ranch Style House
- Traditional Architecture
- Bungalow
- Brick Foundation
- Composition Roof
- Vinyl Siding
Interior Spaces
- Ceiling height of 9 feet or more
- Ceiling Fan
- Window Treatments
- Formal Dining Room
- Finished Basement
- Basement Windows
Kitchen
- Oven or Range
- Microwave
Flooring
- Wall to Wall Carpet
- Concrete
- Luxury Vinyl Plank Tile
Bedrooms and Bathrooms
- 3 Bedrooms
Outdoor Features
- Balcony
- Deck
- Enclosed Patio or Porch
Schools
- Field Club Elementary School
- Norris Middle School
- Central High School
Utilities
- Forced Air Heating and Cooling System
- Cable TV Available
Community Details
- No Home Owners Association
- Hanscome Subdivision
Listing and Financial Details
- Assessor Parcel Number 1234930000
Map
Home Values in the Area
Average Home Value in this Area
Tax History
| Year | Tax Paid | Tax Assessment Tax Assessment Total Assessment is a certain percentage of the fair market value that is determined by local assessors to be the total taxable value of land and additions on the property. | Land | Improvement |
|---|---|---|---|---|
| 2025 | $1,651 | $102,100 | $7,700 | $94,400 |
| 2024 | $2,154 | $102,100 | $7,700 | $94,400 |
| 2023 | $2,154 | $102,100 | $7,700 | $94,400 |
| 2022 | $1,725 | $80,800 | $5,600 | $75,200 |
| 2021 | $1,200 | $56,700 | $5,600 | $51,100 |
| 2020 | $462 | $21,600 | $7,100 | $14,500 |
| 2019 | $464 | $21,600 | $7,100 | $14,500 |
| 2018 | $963 | $44,800 | $7,100 | $37,700 |
| 2017 | $536 | $29,500 | $7,100 | $22,400 |
| 2016 | $536 | $25,000 | $2,600 | $22,400 |
| 2015 | $235 | $25,000 | $2,600 | $22,400 |
| 2014 | $235 | $11,100 | $2,600 | $8,500 |
Property History
| Date | Event | Price | List to Sale | Price per Sq Ft | Prior Sale |
|---|---|---|---|---|---|
| 10/09/2025 10/09/25 | For Sale | $177,000 | +77.0% | $137 / Sq Ft | |
| 12/15/2021 12/15/21 | Sold | $100,000 | -1.0% | $78 / Sq Ft | View Prior Sale |
| 11/30/2021 11/30/21 | Pending | -- | -- | -- | |
| 11/12/2021 11/12/21 | For Sale | $101,000 | +26.3% | $78 / Sq Ft | |
| 08/03/2021 08/03/21 | Sold | $80,000 | -20.8% | $62 / Sq Ft | View Prior Sale |
| 07/13/2021 07/13/21 | Pending | -- | -- | -- | |
| 07/01/2021 07/01/21 | For Sale | $101,000 | -- | $78 / Sq Ft |
Purchase History
| Date | Type | Sale Price | Title Company |
|---|---|---|---|
| Quit Claim Deed | $81,000 | -- | |
| Warranty Deed | $80,000 | None Available | |
| Quit Claim Deed | $11,000 | None Available | |
| Quit Claim Deed | $12,000 | None Available | |
| Survivorship Deed | $12,000 | None Available |
About the Listing Agent

“Mo” Albers is a Realtor® known for going above and beyond in every transaction. Raised in South Omaha and grounded in faith, she brings honesty, hustle, and heart into her work. With 25+ years of construction, design, and sales experience — and over 170 homes closed in the past two years — Mo provides unmatched expertise. Her concierge-level service includes staging, design, photography, yard care, and property check-ins, ensuring every listing shows like a Street of Dreams home. Backed by a
Mo's Other Listings
Source: Great Plains Regional MLS
MLS Number: 22529058
APN: 3493-0000-12
- 1204 S 27th St
- 2619 Rees St
- 2575 Pierce St
- 1050 S 29th St
- 1039 Park Ave
- 2565 Mason St
- 1214 S 25th Ave
- 1120 Park Ave
- 2609 Marcy St
- 2567 Marcy St
- 1113 S 30th Ave
- 818 S 26th St
- 2965 Harris St
- 2968 Poppleton Ave
- 2408 Poppleton Ave
- 3015 Pacific St
- 3009 Poppleton Ave
- 1501 S 25th Ave
- 1516 S 29th St
- 1322 S 24th St
- 1019 Park Ave
- 1013 Park Ave
- 1112 Park Ave Unit 3
- 2963 Pacific St Unit 2963
- 2965 Pacific St
- 1016-1026 Park Ave
- 1012 S 24th St
- 1008 S 30th Ave Unit 2
- 1301 S 31st St Unit 8
- 1322 S 24th St Unit 2
- 3021 Leavenworth St
- 3020 Leavenworth St
- 617 S 31st St
- 534-542 Park Ave
- 522 Park Ave
- 1108 S 20th St
- 501 Park Ave
- 545 S 31st Ave
- 2626 Dewey Ave
- 2116 Leavenworth St






