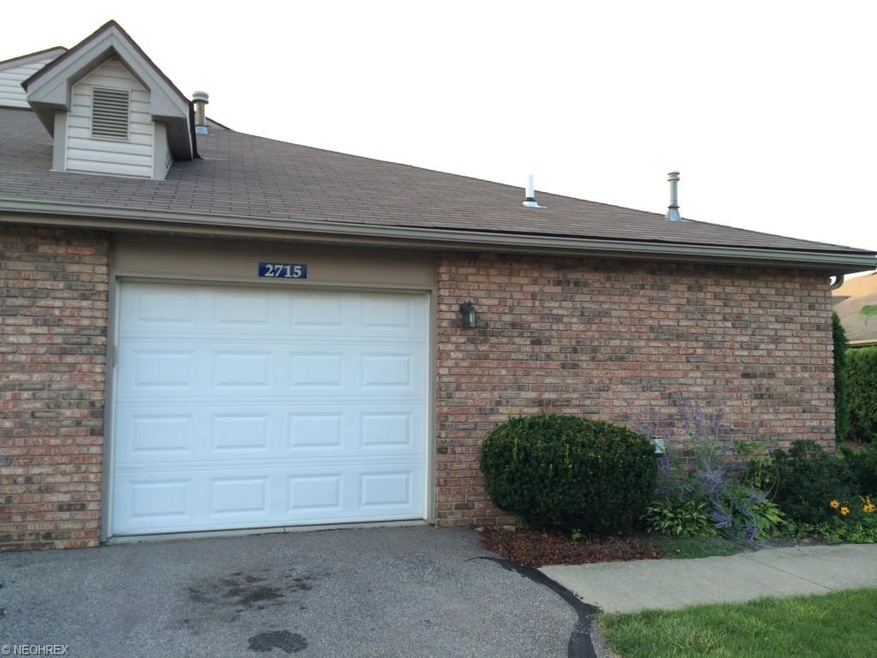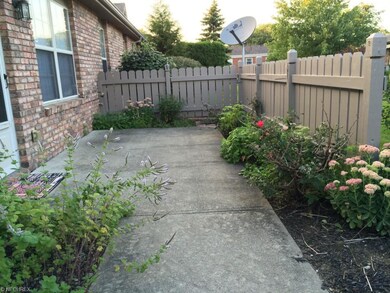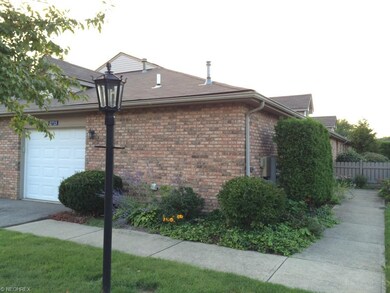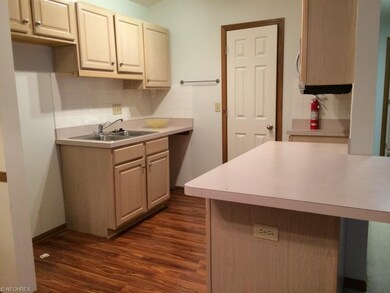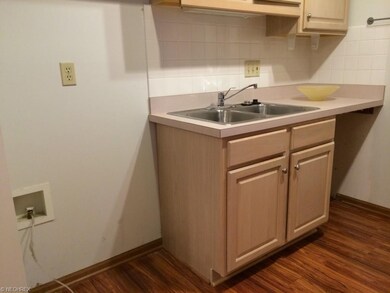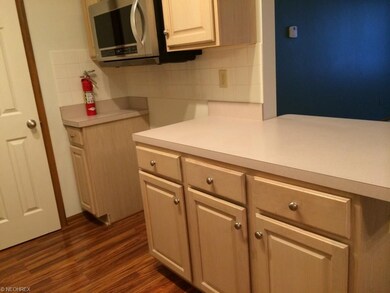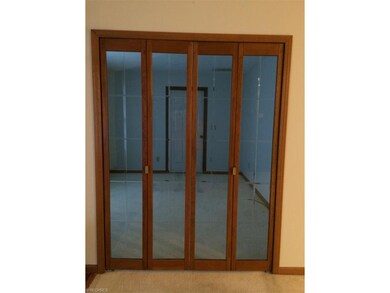
Estimated Value: $229,964 - $274,000
Highlights
- Health Club
- Contemporary Architecture
- Tennis Courts
- Avon Heritage South Elementary School Rated A
- Community Pool
- 1 Car Attached Garage
About This Home
As of December 2014Welcome to this well-maintained ranch - with central air, 2 bedrooms and 2 full baths - which is conveniently located by the hospital, highway and shops and restaurants of Avon Commons. As you enter through the side door, check out the warm LR with vaulted ceiling and new ceiling fan. From there, walk to the left and into the family room with lovely French doors. Laundry/utility room is tucked away beyond the family room. Dark-stained hardwood laminate outlines the living room and kitchen. Kitchen features newer microwave and updated cabinet hardware. /retreat to the spacious MBR with adjoining bath and 9x6 closet with modern shelving and drawers. Outdoor patio is perfect for relaxing alone and entertaining friends. Landscaped. Painted in update colors. Carpet has been professionally cleaned. Furnace has been serviced and cleaned. Community club house, pool, and tennis courts, and walking path is available to residents. *All the preliminary paperwork is complete for this short sale*
Last Agent to Sell the Property
Rita Abdallah
Deleted Agent License #428926 Listed on: 08/18/2014
Last Buyer's Agent
Jennifer Dover
Deleted Agent License #2005013917
Property Details
Home Type
- Condominium
Est. Annual Taxes
- $2,122
Year Built
- Built in 1995
Lot Details
- South Facing Home
- Wood Fence
HOA Fees
- $225 Monthly HOA Fees
Home Design
- Contemporary Architecture
- Brick Exterior Construction
- Asphalt Roof
Interior Spaces
- 1,192 Sq Ft Home
- 1-Story Property
Kitchen
- Microwave
- Disposal
Bedrooms and Bathrooms
- 2 Bedrooms
- 2 Full Bathrooms
Home Security
Parking
- 1 Car Attached Garage
- Garage Door Opener
Outdoor Features
- Patio
Utilities
- Forced Air Heating and Cooling System
- Heating System Uses Gas
Listing and Financial Details
- Assessor Parcel Number 04-00-022-801-055
Community Details
Overview
- Association fees include insurance, landscaping, property management, recreation, reserve fund, snow removal
- Devonshire Meadows Condo Community
Recreation
- Health Club
- Tennis Courts
- Community Pool
Pet Policy
- Pets Allowed
Additional Features
- Common Area
- Fire and Smoke Detector
Ownership History
Purchase Details
Home Financials for this Owner
Home Financials are based on the most recent Mortgage that was taken out on this home.Purchase Details
Home Financials for this Owner
Home Financials are based on the most recent Mortgage that was taken out on this home.Similar Homes in the area
Home Values in the Area
Average Home Value in this Area
Purchase History
| Date | Buyer | Sale Price | Title Company |
|---|---|---|---|
| Brock Denise M | $127,000 | Attorney | |
| Austin Judith A | $113,900 | -- |
Mortgage History
| Date | Status | Borrower | Loan Amount |
|---|---|---|---|
| Previous Owner | Brock Denise M | $124,699 | |
| Previous Owner | Austin Judith A | $87,000 | |
| Previous Owner | Austin Judith A | $14,400 | |
| Previous Owner | Austin Judith A | $88,000 |
Property History
| Date | Event | Price | Change | Sq Ft Price |
|---|---|---|---|---|
| 12/30/2014 12/30/14 | Sold | $98,000 | -9.3% | $82 / Sq Ft |
| 12/26/2014 12/26/14 | Pending | -- | -- | -- |
| 08/18/2014 08/18/14 | For Sale | $108,000 | -- | $91 / Sq Ft |
Tax History Compared to Growth
Tax History
| Year | Tax Paid | Tax Assessment Tax Assessment Total Assessment is a certain percentage of the fair market value that is determined by local assessors to be the total taxable value of land and additions on the property. | Land | Improvement |
|---|---|---|---|---|
| 2024 | $2,391 | $58,429 | $15,750 | $42,679 |
| 2023 | $1,993 | $45,192 | $9,776 | $35,417 |
| 2022 | $1,997 | $45,192 | $9,776 | $35,417 |
| 2021 | $2,001 | $45,192 | $9,776 | $35,417 |
| 2020 | $1,706 | $37,910 | $8,200 | $29,710 |
| 2019 | $1,671 | $37,910 | $8,200 | $29,710 |
| 2018 | $1,548 | $37,910 | $8,200 | $29,710 |
| 2017 | $1,277 | $31,160 | $5,370 | $25,790 |
| 2016 | $1,292 | $31,160 | $5,370 | $25,790 |
| 2015 | $1,815 | $31,160 | $5,370 | $25,790 |
| 2014 | $2,111 | $36,550 | $6,300 | $30,250 |
| 2013 | $2,122 | $36,550 | $6,300 | $30,250 |
Agents Affiliated with this Home
-
R
Seller's Agent in 2014
Rita Abdallah
Deleted Agent
-
J
Buyer's Agent in 2014
Jennifer Dover
Deleted Agent
Map
Source: MLS Now
MLS Number: 3647247
APN: 04-00-022-801-055
- 2461 Seton Dr
- 35317 Emory Dr
- 35150 Emory Dr
- 2227 Langford Ln
- 2201 Langford Ln Unit 105
- 2735 Elizabeth St
- 35800 Detroit Rd
- 1912 Pembrooke Ln
- 3181 Jaycox Rd
- 1881 Center Rd
- 3304 Persimmon Ln
- 2999 Mapleview Ln
- 1806 Center Rd
- 2152 Vivian Way
- 0 Chester Rd
- 2115 Vivian Way
- 0 Center Rd Unit 5043588
- 36850 Bauerdale Dr
- 2138 Lake Pointe Dr
- 36833 Bauerdale Dr
- 2715 Shakespeare Ln Unit 55
- 2713 Shakespeare Ln
- 2703 Shakespeare Ln
- 2717 Shakespeare Ln
- 2701 Shakespeare Ln
- 2705 Shakespeare Ln Unit 174
- 2719 Shakespeare Ln Unit 175
- 2707 Shakespeare Ln
- 2731 Shakespeare Ln Unit 57
- 2729 Shakespeare Ln
- 2733 Shakespeare Ln
- 2721 Shakespeare Ln Unit 180
- 2735 Shakespeare Ln
- 2709 Shakespeare Ln Unit 178
- 2727 Shakespeare Ln Unit 61
- 2723 Shakespeare Ln Unit 179
- 2711 Shakespeare Ln
- 2725 Shakespeare Ln
- 2747 Shakespeare Ln
- 2749 Shakespeare Ln
