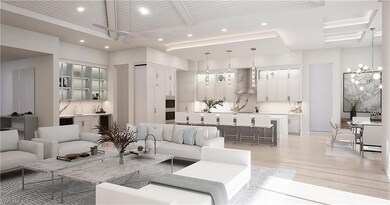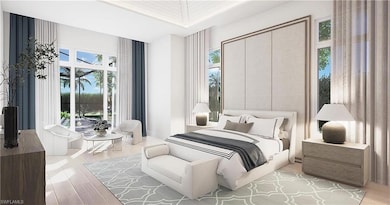
27153 Serrano Way Bonita Springs, FL 34135
Heitmans NeighborhoodEstimated payment $6,925/month
Highlights
- Boat Ramp
- Dock made with wood
- Views of Preserve
- Pinewoods Elementary School Rated A-
- Screened Pool
- Clubhouse
About This Home
Experience luxury living in this upcoming 4-bedroom, 3-bath, 2,772 square feet under-air custom-built home by Red Key Builders, located in the gated Serrano community. This elegant home boasts soaring 12-foot ceilings, a gourmet kitchen with premium appliances, custom cabinetry to the ceiling, a freestanding waterfall island, and a spacious layout designed for entertaining. The primary suite is a private retreat with a spa-like en-suite and added privacy from the preserve. The oversized garage provides ample storage. The beautifully landscaped backyard features a large pool with spa, a fenced yard, and space for outdoor gatherings. High-end finishes and customizable packages, including luxury lighting, allow buyers to personalize the interior to their style. Located on the Imperial River with Gulf access, Serrano offers low HOA fees, a kayak/canoe park, and a dock for water activities. Make this exceptional home uniquely yours!
Last Listed By
Premier Sotheby's Int'l Realty License #NAPLES-249531234 Listed on: 01/15/2025

Home Details
Home Type
- Single Family
Est. Annual Taxes
- $1,415
Year Built
- Built in 2025
Lot Details
- 9,017 Sq Ft Lot
- Lot Dimensions: 62
- Northwest Facing Home
- Gated Home
- Paved or Partially Paved Lot
- Sprinkler System
- Property is zoned RPD
HOA Fees
- $173 Monthly HOA Fees
Parking
- 2 Car Attached Garage
- Electric Vehicle Home Charger
- Automatic Garage Door Opener
- Deeded Parking
Home Design
- Contemporary Architecture
- Concrete Block With Brick
- Stucco
- Tile
Interior Spaces
- 2,772 Sq Ft Home
- 1-Story Property
- Custom Mirrors
- Tray Ceiling
- Vaulted Ceiling
- Ceiling Fan
- Single Hung Windows
- Sliding Windows
- Casement Windows
- French Doors
- Great Room
- Combination Dining and Living Room
- Screened Porch
- Tile Flooring
- Views of Preserve
Kitchen
- Breakfast Bar
- Built-In Double Oven
- Microwave
- Ice Maker
- Dishwasher
- Wine Cooler
- Kitchen Island
- Built-In or Custom Kitchen Cabinets
- Disposal
- Pot Filler
Bedrooms and Bathrooms
- 4 Bedrooms
- Split Bedroom Floorplan
- Built-In Bedroom Cabinets
- 3 Full Bathrooms
- Dual Sinks
- Bathtub With Separate Shower Stall
- Multiple Shower Heads
Laundry
- Laundry Room
- Dryer
- Washer
Home Security
- High Impact Windows
- High Impact Door
- Fire and Smoke Detector
Pool
- Screened Pool
- Heated In Ground Pool
- In Ground Spa
- Screened Spa
- Pool Equipment Stays
Outdoor Features
- Boat Ramp
- Dock made with wood
- Courtyard
- Deck
- Patio
- Water Fountains
- Tiki or Chickee Hut
Utilities
- Central Heating and Cooling System
- Vented Exhaust Fan
- Underground Utilities
- Sewer Assessments
- High Speed Internet
Listing and Financial Details
- Assessor Parcel Number 34-47-25-B2-05100.0280
- Tax Block 5100
Community Details
Overview
- $100 Additional Association Fee
- Serrano Community
Amenities
- Community Barbecue Grill
- Clubhouse
Recreation
- Boat Ramp
- Boat Dock
- Boating
- Fishing Pier
- Community Pool
- Bike Trail
Map
Home Values in the Area
Average Home Value in this Area
Tax History
| Year | Tax Paid | Tax Assessment Tax Assessment Total Assessment is a certain percentage of the fair market value that is determined by local assessors to be the total taxable value of land and additions on the property. | Land | Improvement |
|---|---|---|---|---|
| 2024 | $1,415 | $155,706 | $155,706 | -- |
| 2023 | $1,415 | $89,540 | $0 | $0 |
| 2022 | $1,163 | $81,400 | $0 | $0 |
| 2021 | $1,020 | $74,000 | $74,000 | $0 |
| 2020 | $1,053 | $74,000 | $74,000 | $0 |
| 2019 | $1,063 | $74,000 | $74,000 | $0 |
| 2018 | $1,087 | $74,000 | $74,000 | $0 |
| 2017 | $1,057 | $69,849 | $69,849 | $0 |
| 2016 | $1,142 | $74,000 | $74,000 | $0 |
| 2015 | $720 | $47,000 | $47,000 | $0 |
| 2014 | $642 | $40,000 | $40,000 | $0 |
| 2013 | -- | $25,000 | $25,000 | $0 |
Property History
| Date | Event | Price | Change | Sq Ft Price |
|---|---|---|---|---|
| 05/25/2025 05/25/25 | Pending | -- | -- | -- |
| 01/15/2025 01/15/25 | For Sale | $1,250,000 | +681.3% | $451 / Sq Ft |
| 05/23/2023 05/23/23 | Sold | $160,000 | -21.9% | -- |
| 02/24/2023 02/24/23 | Pending | -- | -- | -- |
| 04/22/2022 04/22/22 | For Sale | $204,900 | 0.0% | -- |
| 04/04/2022 04/04/22 | Pending | -- | -- | -- |
| 03/01/2022 03/01/22 | For Sale | $204,900 | +180.7% | -- |
| 07/06/2016 07/06/16 | Sold | $73,000 | -14.0% | -- |
| 06/06/2016 06/06/16 | Pending | -- | -- | -- |
| 04/21/2016 04/21/16 | For Sale | $84,900 | +17.1% | -- |
| 08/17/2015 08/17/15 | Sold | $72,500 | -27.1% | -- |
| 08/12/2015 08/12/15 | Pending | -- | -- | -- |
| 05/13/2015 05/13/15 | For Sale | $99,500 | -- | -- |
Purchase History
| Date | Type | Sale Price | Title Company |
|---|---|---|---|
| Warranty Deed | $73,000 | None Available | |
| Warranty Deed | $72,500 | Attorney | |
| Warranty Deed | $35,000 | Paradise Coast Title & Escro | |
| Warranty Deed | $385,000 | None Available |
Mortgage History
| Date | Status | Loan Amount | Loan Type |
|---|---|---|---|
| Open | $391,127 | Construction |
Similar Homes in Bonita Springs, FL
Source: Naples Area Board of REALTORS®
MLS Number: 225005717
APN: 34-47-25-B2-05100.0280






