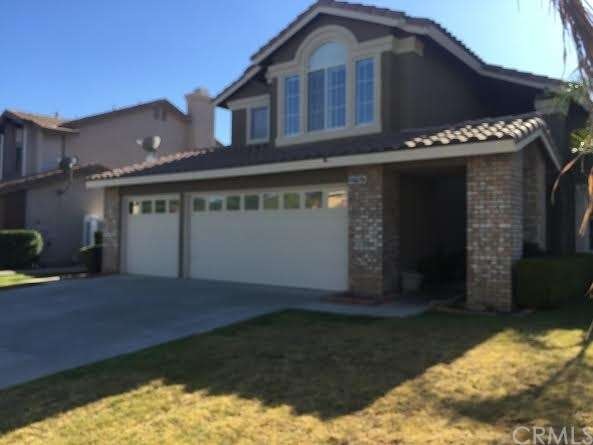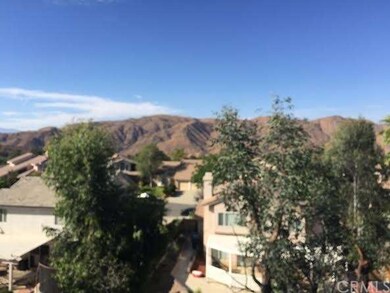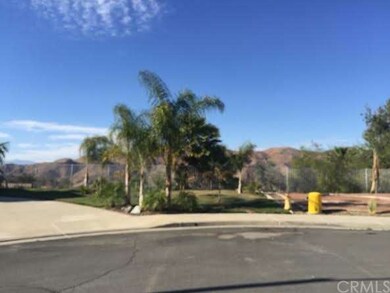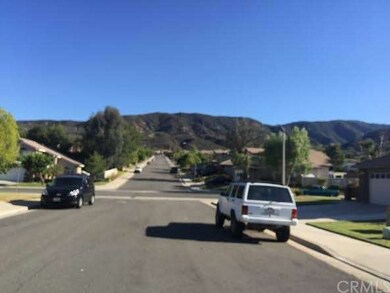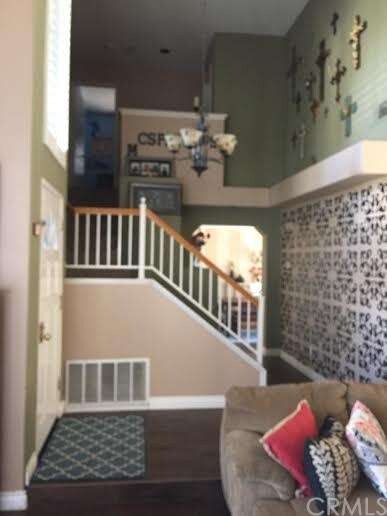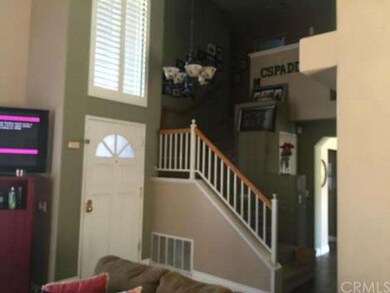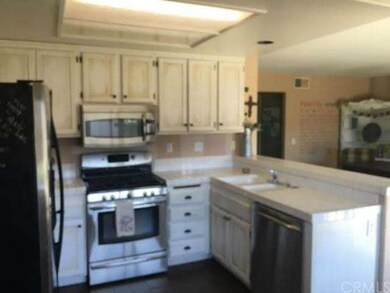
27157 Echo Canyon Ct Corona, CA 92883
Horsethief Canyon Ranch NeighborhoodHighlights
- In Ground Pool
- Mountain View
- Fireplace in Kitchen
- Open Floorplan
- Near a National Forest
- Cathedral Ceiling
About This Home
As of June 2022PRICED FOR QUICK SELL BELOW RECENT APPRAISED VALUE-This great home is located in the Master Planned Community of Horsethief Canyon Ranch on a perimeter lot that backs up to an orchard offering privacy and beautiful mountain views. There are 4 bedrooms and 2.5 bathrooms. On the main level are formal living and dining with views and vaulted ceilings, large bay window, formal entry, powder room, kitchen with stainless steel appliances, family room with a wood burning fireplace, separate laundry room and a large backyard with a covered patio and hillside views. The entire lower level has recently installed wood looking tile and upgraded wide baseboards. Upstairs are 4 roomy and bright bedrooms, one with another large bay window, one full bathroom with dual vanities, a master suite- vaulted ceiling, bath with dual vanities, walk in closet & views of the mountains. The backyard is expansive with recently replaced vinyl fencing, under the canopy seating area around a newly installed large fire pit, BBQ island, garden, grass area and a sand play area for the children with views of the mountains. The community has an abundance of amenities: clubhouse, fitness center, 2 community pools/spas, tennis, parks & dog park, basketball, soccer, K-8th & a botanical garden.
Last Agent to Sell the Property
Christine Carfagno
NON-MEMBER/NBA or BTERM OFFICE License #01874420 Listed on: 05/01/2015

Home Details
Home Type
- Single Family
Est. Annual Taxes
- $7,499
Year Built
- Built in 1993
Lot Details
- 8,276 Sq Ft Lot
- Cul-De-Sac
- Vinyl Fence
- Landscaped
- Level Lot
- Sprinkler System
- Private Yard
- Lawn
- Garden
- Back and Front Yard
HOA Fees
- $85 Monthly HOA Fees
Parking
- 3 Car Direct Access Garage
- Parking Available
- Three Garage Doors
- Garage Door Opener
Property Views
- Mountain
- Hills
Home Design
- Tile Roof
Interior Spaces
- 1,765 Sq Ft Home
- Open Floorplan
- Built-In Features
- Cathedral Ceiling
- Ceiling Fan
- Plantation Shutters
- Blinds
- Bay Window
- Casement Windows
- Sliding Doors
- Entryway
- Family Room Off Kitchen
- Living Room
- L-Shaped Dining Room
Kitchen
- Gas Oven
- Microwave
- Dishwasher
- Disposal
- Fireplace in Kitchen
Flooring
- Carpet
- Tile
Bedrooms and Bathrooms
- 4 Bedrooms
- All Upper Level Bedrooms
- Walk-In Closet
Laundry
- Laundry Room
- 220 Volts In Laundry
Home Security
- Carbon Monoxide Detectors
- Fire and Smoke Detector
Pool
- In Ground Pool
- Spa
Outdoor Features
- Covered patio or porch
- Exterior Lighting
- Outdoor Grill
Utilities
- Cooling System Powered By Gas
- Forced Air Heating and Cooling System
- 220 Volts in Garage
Listing and Financial Details
- Tax Lot 112
- Tax Tract Number 23684
- Assessor Parcel Number 391341029
Community Details
Overview
- Near a National Forest
- Foothills
- Mountainous Community
Amenities
- Community Barbecue Grill
- Picnic Area
Recreation
- Community Playground
- Community Pool
- Community Spa
Ownership History
Purchase Details
Purchase Details
Home Financials for this Owner
Home Financials are based on the most recent Mortgage that was taken out on this home.Purchase Details
Home Financials for this Owner
Home Financials are based on the most recent Mortgage that was taken out on this home.Purchase Details
Home Financials for this Owner
Home Financials are based on the most recent Mortgage that was taken out on this home.Purchase Details
Home Financials for this Owner
Home Financials are based on the most recent Mortgage that was taken out on this home.Purchase Details
Home Financials for this Owner
Home Financials are based on the most recent Mortgage that was taken out on this home.Purchase Details
Home Financials for this Owner
Home Financials are based on the most recent Mortgage that was taken out on this home.Purchase Details
Home Financials for this Owner
Home Financials are based on the most recent Mortgage that was taken out on this home.Purchase Details
Home Financials for this Owner
Home Financials are based on the most recent Mortgage that was taken out on this home.Purchase Details
Home Financials for this Owner
Home Financials are based on the most recent Mortgage that was taken out on this home.Similar Homes in Corona, CA
Home Values in the Area
Average Home Value in this Area
Purchase History
| Date | Type | Sale Price | Title Company |
|---|---|---|---|
| Grant Deed | -- | None Listed On Document | |
| Grant Deed | $640,000 | Pacific Coast Title | |
| Interfamily Deed Transfer | -- | Pacific Coast Title | |
| Divorce Dissolution Of Marriage Transfer | -- | First American | |
| Grant Deed | $455,000 | First American Title | |
| Interfamily Deed Transfer | -- | Chicago Title Company | |
| Grant Deed | $368,000 | Chicago Title Company | |
| Grant Deed | $250,000 | Orange Coast Title | |
| Grant Deed | $500,000 | Chicago Title Company | |
| Grant Deed | $295,000 | New Century Title Co | |
| Grant Deed | $120,000 | First American Title Ins Co |
Mortgage History
| Date | Status | Loan Amount | Loan Type |
|---|---|---|---|
| Previous Owner | $50,000 | Commercial | |
| Previous Owner | $350,000 | Commercial | |
| Previous Owner | $438,700 | FHA | |
| Previous Owner | $438,795 | FHA | |
| Previous Owner | $349,600 | New Conventional | |
| Previous Owner | $213,362 | FHA | |
| Previous Owner | $220,924 | FHA | |
| Previous Owner | $399,900 | Purchase Money Mortgage | |
| Previous Owner | $99,900 | Credit Line Revolving | |
| Previous Owner | $236,000 | Purchase Money Mortgage | |
| Previous Owner | $97,000 | Unknown | |
| Previous Owner | $95,000 | Purchase Money Mortgage | |
| Closed | $29,500 | No Value Available |
Property History
| Date | Event | Price | Change | Sq Ft Price |
|---|---|---|---|---|
| 06/08/2022 06/08/22 | Sold | $695,000 | -0.6% | $398 / Sq Ft |
| 04/06/2022 04/06/22 | Pending | -- | -- | -- |
| 04/02/2022 04/02/22 | For Sale | $699,000 | 0.0% | $400 / Sq Ft |
| 03/29/2022 03/29/22 | Pending | -- | -- | -- |
| 02/12/2022 02/12/22 | For Sale | $699,000 | 0.0% | $400 / Sq Ft |
| 02/09/2022 02/09/22 | Pending | -- | -- | -- |
| 01/23/2022 01/23/22 | Price Changed | $699,000 | -1.5% | $400 / Sq Ft |
| 01/12/2022 01/12/22 | Price Changed | $710,000 | -2.1% | $406 / Sq Ft |
| 12/18/2021 12/18/21 | For Sale | $724,998 | +13.3% | $415 / Sq Ft |
| 08/09/2021 08/09/21 | Sold | $640,000 | +4.1% | $366 / Sq Ft |
| 06/25/2021 06/25/21 | Pending | -- | -- | -- |
| 05/26/2021 05/26/21 | For Sale | $614,999 | +35.2% | $352 / Sq Ft |
| 11/26/2019 11/26/19 | Sold | $455,000 | +1.1% | $260 / Sq Ft |
| 10/11/2019 10/11/19 | Pending | -- | -- | -- |
| 10/04/2019 10/04/19 | For Sale | $449,999 | 0.0% | $257 / Sq Ft |
| 09/30/2019 09/30/19 | Pending | -- | -- | -- |
| 08/21/2019 08/21/19 | For Sale | $449,999 | +22.3% | $257 / Sq Ft |
| 06/03/2015 06/03/15 | Sold | $368,000 | +3.7% | $208 / Sq Ft |
| 05/04/2015 05/04/15 | Pending | -- | -- | -- |
| 05/01/2015 05/01/15 | For Sale | $355,000 | -- | $201 / Sq Ft |
Tax History Compared to Growth
Tax History
| Year | Tax Paid | Tax Assessment Tax Assessment Total Assessment is a certain percentage of the fair market value that is determined by local assessors to be the total taxable value of land and additions on the property. | Land | Improvement |
|---|---|---|---|---|
| 2025 | $7,499 | $1,190,000 | $210,000 | $980,000 |
| 2023 | $7,499 | $708,900 | $81,600 | $627,300 |
| 2022 | $6,688 | $640,000 | $80,000 | $560,000 |
| 2021 | $4,820 | $459,713 | $80,828 | $378,885 |
| 2020 | $4,771 | $455,000 | $80,000 | $375,000 |
| 2019 | $4,164 | $396,477 | $86,190 | $310,287 |
| 2018 | $4,083 | $388,703 | $84,500 | $304,203 |
| 2017 | $4,004 | $381,083 | $82,844 | $298,239 |
Agents Affiliated with this Home
-

Seller's Agent in 2022
Thomas Luong
Superior Real Estate Group
(714) 766-2566
1 in this area
96 Total Sales
-
D
Buyer's Agent in 2022
Danny Chavez
No Firm Affiliation
-

Seller's Agent in 2021
Mario Mariscal
Better Homes and Gardens RE
(562) 673-2226
1 in this area
152 Total Sales
-

Buyer's Agent in 2021
Vangela Nguyen
First Team Real Estate
(714) 376-2770
2 in this area
16 Total Sales
-
C
Seller's Agent in 2019
Cristina Picarelli
Keller Williams Pacific Estates
-
M
Buyer's Agent in 2019
Maria Mandujano Rivas
KW Sac Metro
Map
Source: California Regional Multiple Listing Service (CRMLS)
MLS Number: SW15092877
APN: 393-362-018
- 27246 Denali Ct
- 12837 Olympus Cir
- 12816 Fuji Cir
- 12778 Olympus Cir
- 27275 Denali Ct
- 12766 Olympus Cir
- 12769 Fuji Cir
- 13106 Thicket Place
- 27304 Mystical Springs Dr
- 26819 Colt Dr
- 27509 Colt Dr
- 13365 Cloudburst Dr
- 13100 Red Corral Dr
- 26693 Spotted Pony Dr
- 13476 Altamar Cir
- 26928 Eagle Run St
- 26800 Day Break Dr
- 27051 Featherhill Dr
- 13613 Glen Canyon Dr
- 26668 Kicking Horse Dr
