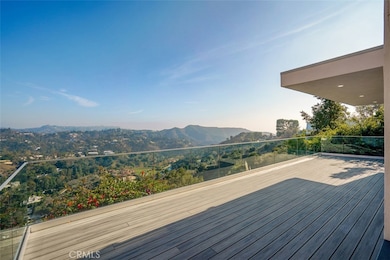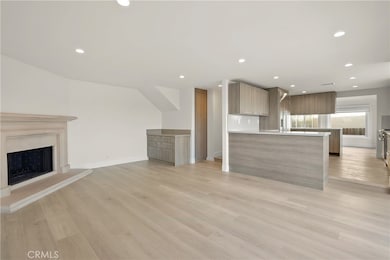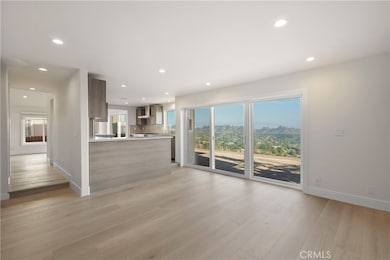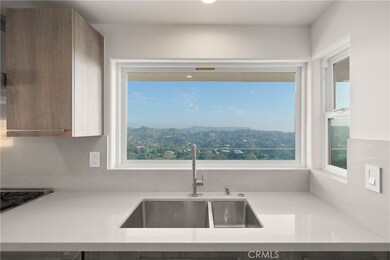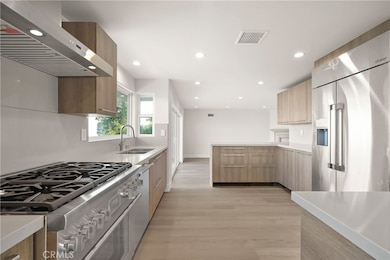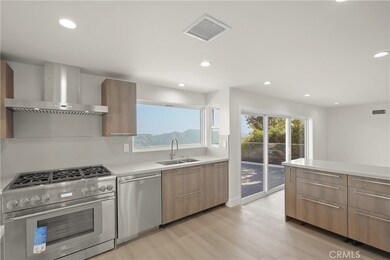2716 Angelo Dr Los Angeles, CA 90077
Beverly Crest NeighborhoodHighlights
- Heated Spa
- Primary Bedroom Suite
- Updated Kitchen
- Roscomare Road Elementary Rated A
- Panoramic View
- 25.5 Acre Lot
About This Home
Located in the prestigious Bel Air Glen, this stunning 3-bedroom, 3.5-bath home spans approximately 2,700 square feet, offering an exceptional blend of elegance, comfort, and modern upgrades. Designed for both style and functionality, it boasts three fireplaces, creating a cozy ambiance in the living room, family room, and primary bedroom.The spacious primary bedroom is a true retreat, featuring its own fireplace and an elegantly remodeled en-suite bath adorned with imported Italian tiles, creating a spa-like atmosphere. In addition, the home offers two secondary bedrooms, each with its own beautifully remodeled full bathroom, ensuring privacy and luxury. The vaulted ceilings in both secondary bedrooms, complemented by recessed lighting, add an airy sophistication.The heart of the home is the gourmet kitchen, showcasing imported Italian cabinets, top-of-the-line stainless steel appliances, and quartz countertops, seamlessly blending style and functionality. Adjacent to the inviting family room, sliding doors lead to a Trex deck, where residents can soak in an incredible panoramic view of the canyons and mountains below, creating a stunning backdrop for both relaxation and gatherings.Additional upgrades include new windows and sliding glass doors throughout, enhancing natural light and energy efficiency. The attached two-car garage features textured flooring and houses a stackable LG full-size washer and dryer, along with a tankless water heater and sink for ultimate convenience. Recent upgrades include new A/C, heating, and ducting, ensuring year-round comfort.Nestled within an exceptional community, residents enjoy access to a sparkling pool, tennis courts, a large party room complete with a kitchen, fireplace, and tables, a well-equipped gym, and a children’s play area.This stunning home isn’t just a place to live—it’s an opportunity to embrace the refined Bel Air Ridge lifestyle, complete with breathtaking views, luxurious amenities, and unparalleled comfort.
Last Listed By
Coldwell Banker Realty Brokerage Phone: 818-631-6155 License #01308876 Listed on: 05/24/2025

Condo Details
Home Type
- Condominium
Est. Annual Taxes
- $9,039
Year Built
- Built in 1971
Lot Details
- No Common Walls
- Wrought Iron Fence
- Landscaped
- Gentle Sloping Lot
- Front Yard Sprinklers
- Density is up to 1 Unit/Acre
Parking
- 2 Car Direct Access Garage
- On-Street Parking
Property Views
- Panoramic
- City Lights
- Canyon
- Mountain
- Hills
Home Design
- Contemporary Architecture
- Modern Architecture
- Split Level Home
- Slab Foundation
- Tile Roof
- Pre-Cast Concrete Construction
- Copper Plumbing
- Stucco
Interior Spaces
- 2,666 Sq Ft Home
- 3-Story Property
- Open Floorplan
- High Ceiling
- Recessed Lighting
- Double Pane Windows
- Blinds
- Double Door Entry
- Sliding Doors
- Family Room with Fireplace
- Family Room Off Kitchen
- Living Room with Fireplace
- Formal Dining Room
- Laminate Flooring
Kitchen
- Updated Kitchen
- Open to Family Room
- Six Burner Stove
- Gas and Electric Range
- Range Hood
- Dishwasher
- Quartz Countertops
- Self-Closing Drawers
- Disposal
Bedrooms and Bathrooms
- 3 Bedrooms
- Fireplace in Primary Bedroom
- All Upper Level Bedrooms
- Primary Bedroom Suite
- Walk-In Closet
- Remodeled Bathroom
- 3 Full Bathrooms
- Quartz Bathroom Countertops
- Tile Bathroom Countertop
- Dual Vanity Sinks in Primary Bathroom
- Private Water Closet
- Soaking Tub
- Bathtub with Shower
- Separate Shower
Laundry
- Laundry Room
- Laundry in Garage
- Stacked Washer and Dryer
Home Security
Pool
- Heated Spa
- In Ground Spa
- Gunite Pool
- Gunite Spa
Outdoor Features
- Patio
- Exterior Lighting
- Rear Porch
Utilities
- Central Heating and Cooling System
- Natural Gas Connected
- High-Efficiency Water Heater
Additional Features
- More Than Two Accessible Exits
- Property is near public transit
Listing and Financial Details
- Security Deposit $10,500
- Rent includes gardener
- 12-Month Minimum Lease Term
- Available 5/31/25
- Tax Tract Number 28681
- Assessor Parcel Number 4382025057
- Seller Considering Concessions
Community Details
Overview
- Property has a Home Owners Association
- 50 Units
- Bel Air Glen Association
Recreation
- Community Pool
- Community Spa
- Park
Pet Policy
- Call for details about the types of pets allowed
Security
- Carbon Monoxide Detectors
- Fire and Smoke Detector
Map
Source: California Regional Multiple Listing Service (CRMLS)
MLS Number: SR25114676
APN: 4382-025-057
- 2518 Almaden Ct
- 10221 Briarwood Dr
- 2654 Basil Ln
- 2644 Basil Ln
- 2548 Angelo Dr
- 9924 Liebe Dr
- 9951 Liebe Dr
- 2719 Benedict Canyon Dr
- 2627 Benedict Canyon Dr
- 2870 Angelo Dr
- 2576 Benedict Canyon Dr
- 2828 Benedict Canyon Dr
- 10411 Windtree Dr
- 2627 Wallingford Dr
- 0 Bonpas Ln
- 2612 Wallingford Dr
- 3025 Benedict Canyon Dr
- 2571 Wallingford Dr
- 2975 Tiffany Cir
- 2547 Hutton Dr

