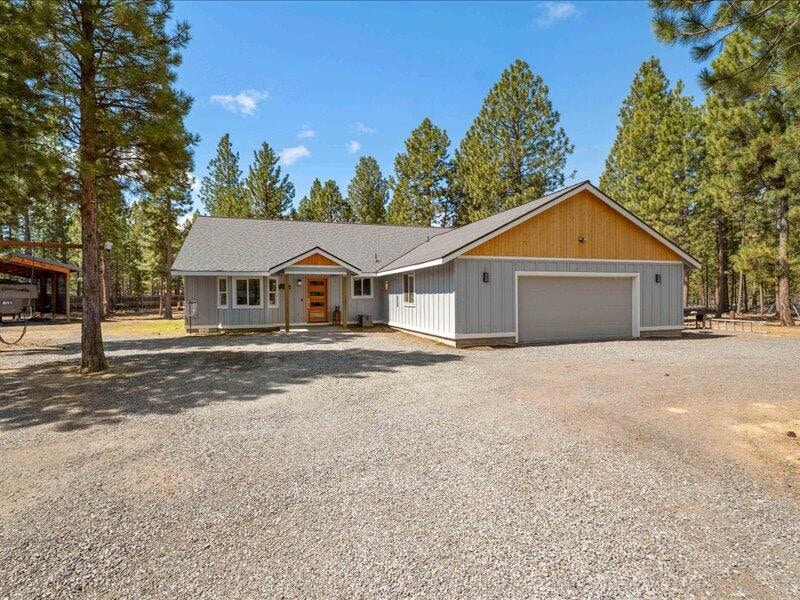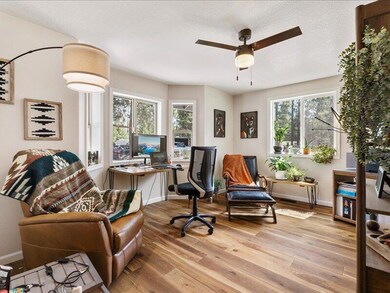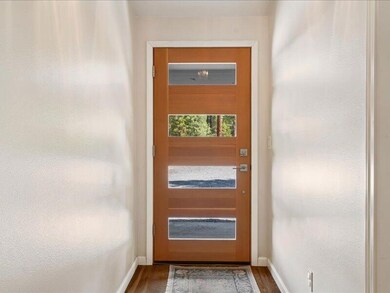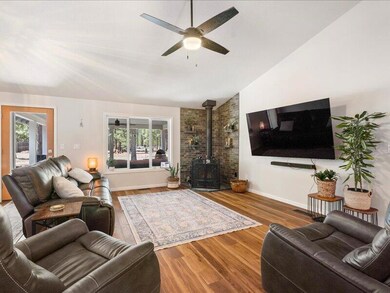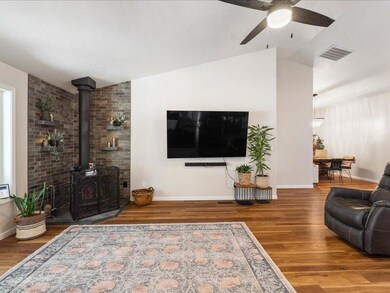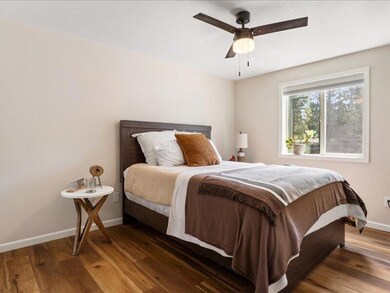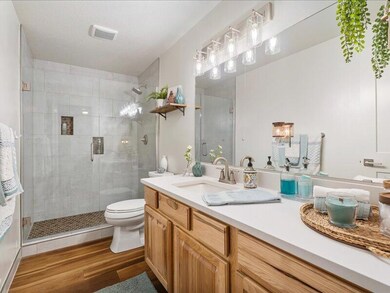
2716 Boone Cir La Pine, OR 97739
Estimated payment $4,216/month
Highlights
- Spa
- Gated Parking
- Forest View
- RV Access or Parking
- Open Floorplan
- Wooded Lot
About This Home
Escape to this beautifully updated 3-bedroom + office, 2-bath home on 1.75 acres, offering ultimate privacy backing forest land. This 2,148 sq. ft. single-level gem boasts custom two-tone interior paint, upgraded doors, millwork, CoreTech LVP flooring, and custom light fixtures throughout. The remodeled kitchen shines with quartz countertops, a deep stainless-steel sink, updated lighting, while both bathrooms have been tastefully renovated. Just off the kitchen, enjoy the convenience of a separate laundry room and an oversized pantry. massive 36x36 shop with a 12' door and 12'x36' lean-to for RV parking, plus a matching 12'x10' exterior building perfect for firewood storage. An oversized two-car garage provides even more space. Benefit from a brand-new well and booster pump (2024) for peace of mind. Fully fenced and gated, with access to forest trails. Explore Wickiup Reservoir, private access to Little Deschutes
Home Details
Home Type
- Single Family
Est. Annual Taxes
- $2,368
Year Built
- Built in 2007
Lot Details
- 1.75 Acre Lot
- Fenced
- Level Lot
- Wooded Lot
- Property is zoned R2, R2
Parking
- 4 Car Garage
- Workshop in Garage
- Garage Door Opener
- Gravel Driveway
- Gated Parking
- RV Access or Parking
Property Views
- Forest
- Territorial
Home Design
- Ranch Style House
- Stem Wall Foundation
- Frame Construction
- Composition Roof
Interior Spaces
- 2,148 Sq Ft Home
- Open Floorplan
- Vaulted Ceiling
- Ceiling Fan
- Wood Burning Fireplace
- Family Room
- Dining Room
- Home Office
- Laundry Room
Kitchen
- Breakfast Area or Nook
- Eat-In Kitchen
- Breakfast Bar
- Double Oven
- Cooktop
- Microwave
- Dishwasher
- Kitchen Island
- Disposal
Flooring
- Carpet
- Vinyl
Bedrooms and Bathrooms
- 3 Bedrooms
- Walk-In Closet
- 2 Full Bathrooms
- Bathtub with Shower
Home Security
- Surveillance System
- Carbon Monoxide Detectors
- Fire and Smoke Detector
Outdoor Features
- Spa
- Enclosed patio or porch
- Separate Outdoor Workshop
Schools
- Gilchrist Elementary School
- Gilchrist Jr/Sr High Middle School
- Gilchrist Jr/Sr High School
Utilities
- Cooling Available
- Heat Pump System
- Well
- Water Heater
- Septic Tank
- Leach Field
- Cable TV Available
Community Details
- No Home Owners Association
- Little River Ranch Subdivision
- Property is near a preserve or public land
Listing and Financial Details
- Legal Lot and Block 14 / 3
- Assessor Parcel Number 699480
Map
Home Values in the Area
Average Home Value in this Area
Tax History
| Year | Tax Paid | Tax Assessment Tax Assessment Total Assessment is a certain percentage of the fair market value that is determined by local assessors to be the total taxable value of land and additions on the property. | Land | Improvement |
|---|---|---|---|---|
| 2024 | $2,368 | $212,590 | -- | -- |
| 2023 | $2,279 | $212,590 | $0 | $0 |
| 2022 | $2,219 | $200,390 | $0 | $0 |
| 2021 | $2,155 | $194,560 | $0 | $0 |
| 2020 | $2,091 | $188,900 | $0 | $0 |
| 2019 | $2,041 | $183,400 | $0 | $0 |
| 2018 | $1,984 | $178,060 | $0 | $0 |
| 2017 | $1,660 | $147,370 | $0 | $0 |
| 2016 | $1,618 | $143,080 | $0 | $0 |
| 2015 | $1,575 | $138,920 | $0 | $0 |
| 2014 | -- | $134,880 | $0 | $0 |
| 2013 | -- | $130,960 | $0 | $0 |
Property History
| Date | Event | Price | Change | Sq Ft Price |
|---|---|---|---|---|
| 05/19/2025 05/19/25 | For Sale | $724,900 | +40.2% | $337 / Sq Ft |
| 05/19/2022 05/19/22 | Sold | $517,000 | -13.2% | $241 / Sq Ft |
| 03/24/2022 03/24/22 | Pending | -- | -- | -- |
| 08/24/2021 08/24/21 | For Sale | $595,900 | +183.8% | $277 / Sq Ft |
| 07/25/2012 07/25/12 | Sold | $210,000 | 0.0% | $98 / Sq Ft |
| 07/01/2012 07/01/12 | Pending | -- | -- | -- |
| 07/01/2012 07/01/12 | For Sale | $210,000 | -- | $98 / Sq Ft |
Purchase History
| Date | Type | Sale Price | Title Company |
|---|---|---|---|
| Warranty Deed | $517,000 | New Title Company Name | |
| Warranty Deed | $340,000 | Amerititle | |
| Warranty Deed | $210,000 | Amerititle | |
| Warranty Deed | $179,000 | Amerititle | |
| Trustee Deed | $276,700 | None Available | |
| Interfamily Deed Transfer | -- | Mtc |
Mortgage History
| Date | Status | Loan Amount | Loan Type |
|---|---|---|---|
| Previous Owner | $318,735 | VA | |
| Previous Owner | $239,500 | VA | |
| Previous Owner | $185,300 | VA | |
| Previous Owner | $144,100 | VA | |
| Previous Owner | $55,000 | Credit Line Revolving | |
| Previous Owner | $45,000 | Credit Line Revolving | |
| Previous Owner | $35,000 | Stand Alone Second | |
| Previous Owner | $214,515 | VA | |
| Previous Owner | $175,757 | FHA | |
| Previous Owner | $265,000 | New Conventional |
Similar Homes in La Pine, OR
Source: Central Oregon Association of REALTORS®
MLS Number: 220202080
APN: R699480
- 153212 Little River Loop
- 153348 Little River Loop
- 2706 Alacano Dr
- 153521 Twilla Ct
- 153526 Twilla Ct
- 152382 Wagon Trail Rd
- 1915 Checkrein Ln
- 153363 Hackamore Ln
- 152038 Conestoga Rd
- 1764 Lariat Ct
- 1870 Iron Wheel Ct
- 0 Tl 09900 Scabbard Ct Unit 4 220194298
- 0 Tl 09800 Scabbard Ct Unit 5 220194297
- 0 Tl 10300 Concho Ct Unit 5 220194299
- 0 Tl 10600 Concho Ct Unit 2 220194291
- 0 Tl 09700 Buggy Whip Ct Unit 6 220194296
- 0 Tl 08700 Stirrup Dr Unit 16
- 0 Tl 09400 Buggy Whip Ct Unit 9 220194295
- 0 Tl 09300 Buggy Whip Ct Unit 10 220194293
- 0 Stirrup Dr Unit Lot 20 220194510
