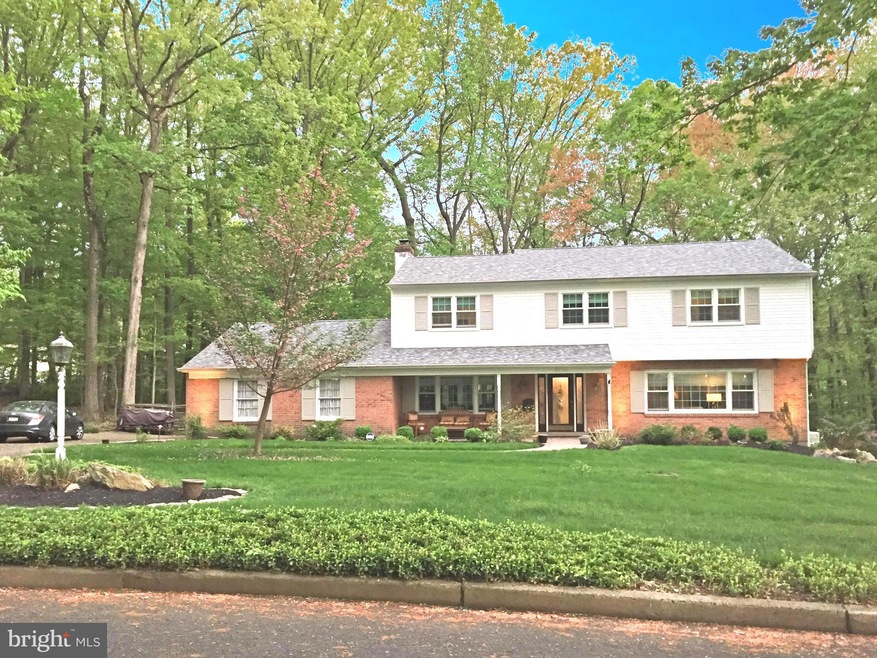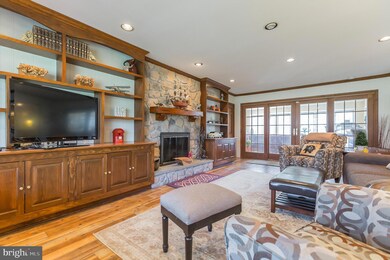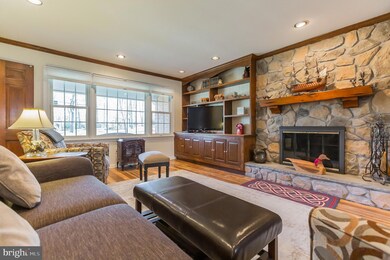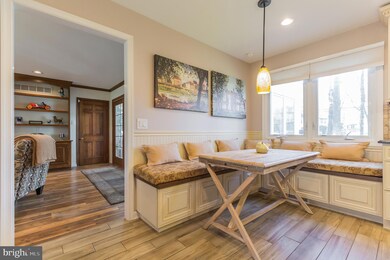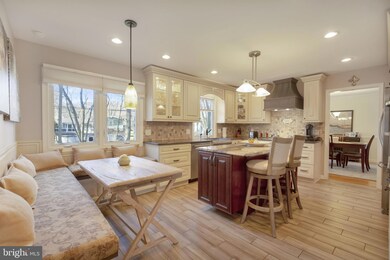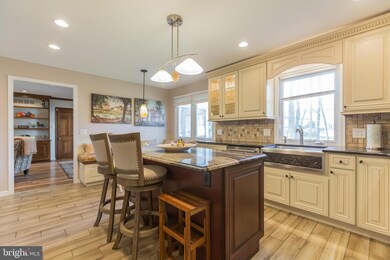
2716 Brendan Cir Willow Grove, PA 19090
Upper Moreland NeighborhoodEstimated Value: $648,367 - $756,000
Highlights
- 0.72 Acre Lot
- Colonial Architecture
- Sun or Florida Room
- Upper Moreland Intermediate School Rated A-
- Wood Flooring
- No HOA
About This Home
As of April 2020This home is as close to perfect as any home can be. Located on a tree lined, cul-de-sac, this home offers an incredibly tranquil and peaceful setting. Beautiful landscaping of the almost three quarter acre lot sets the tone for all this home has to offer. The home itself has been lovingly maintained and updated throughout. The bright and cheery eat-in kitchen is the heart of the home featuring beautiful cabinetry, granite counters and stainless appliances. The family room features a stone fireplace while the 4 season sun room at the back of the home is another great place to relax. Other features include a terrific patio, a first floor laundry, a master suite with a walk in closet and master bath. Each of the other bedrooms are spacious and inviting while the basement has been fully waterproofed and features a tremendous finished area. It just doesn't get any better than this.
Home Details
Home Type
- Single Family
Est. Annual Taxes
- $9,797
Year Built
- Built in 1968
Lot Details
- 0.72 Acre Lot
- Property is zoned R1
Parking
- 2 Car Direct Access Garage
- Parking Storage or Cabinetry
- Side Facing Garage
- Garage Door Opener
- Driveway
Home Design
- Colonial Architecture
- Pitched Roof
- Masonry
Interior Spaces
- Property has 2 Levels
- Stone Fireplace
- Family Room
- Living Room
- Dining Room
- Sun or Florida Room
- Basement Fills Entire Space Under The House
Flooring
- Wood
- Ceramic Tile
Bedrooms and Bathrooms
- 4 Bedrooms
- En-Suite Primary Bedroom
Laundry
- Laundry Room
- Laundry on main level
Schools
- Upper Moreland High School
Utilities
- Forced Air Heating and Cooling System
- Heating System Uses Oil
- Electric Water Heater
- Municipal Trash
Community Details
- No Home Owners Association
- Huntingdon Valley Subdivision
Listing and Financial Details
- Tax Lot 092
- Assessor Parcel Number 59-00-01339-006
Ownership History
Purchase Details
Home Financials for this Owner
Home Financials are based on the most recent Mortgage that was taken out on this home.Purchase Details
Purchase Details
Home Financials for this Owner
Home Financials are based on the most recent Mortgage that was taken out on this home.Similar Homes in the area
Home Values in the Area
Average Home Value in this Area
Purchase History
| Date | Buyer | Sale Price | Title Company |
|---|---|---|---|
| Overby Devon R | $475,000 | None Available | |
| Staples Trust | -- | None Available | |
| Staples Robin J | $385,000 | None Available |
Mortgage History
| Date | Status | Borrower | Loan Amount |
|---|---|---|---|
| Open | Overby Devon R | $380,000 | |
| Previous Owner | Staples Robert E | $273,600 | |
| Previous Owner | Staples Robin J | $40,000 | |
| Previous Owner | Staples Robin J | $308,000 |
Property History
| Date | Event | Price | Change | Sq Ft Price |
|---|---|---|---|---|
| 04/17/2020 04/17/20 | Sold | $475,000 | +1.3% | $142 / Sq Ft |
| 02/23/2020 02/23/20 | Pending | -- | -- | -- |
| 02/22/2020 02/22/20 | For Sale | $469,000 | -- | $140 / Sq Ft |
Tax History Compared to Growth
Tax History
| Year | Tax Paid | Tax Assessment Tax Assessment Total Assessment is a certain percentage of the fair market value that is determined by local assessors to be the total taxable value of land and additions on the property. | Land | Improvement |
|---|---|---|---|---|
| 2024 | $11,338 | $238,520 | $64,100 | $174,420 |
| 2023 | $10,868 | $238,520 | $64,100 | $174,420 |
| 2022 | $10,219 | $238,520 | $64,100 | $174,420 |
| 2021 | $10,082 | $238,520 | $64,100 | $174,420 |
| 2020 | $9,749 | $238,520 | $64,100 | $174,420 |
| 2019 | $9,536 | $238,520 | $64,100 | $174,420 |
| 2018 | $9,536 | $238,520 | $64,100 | $174,420 |
| 2017 | $9,109 | $238,520 | $64,100 | $174,420 |
| 2016 | $9,016 | $238,520 | $64,100 | $174,420 |
| 2015 | $8,556 | $238,520 | $64,100 | $174,420 |
| 2014 | $8,556 | $238,520 | $64,100 | $174,420 |
Agents Affiliated with this Home
-
Andrew Smith

Seller's Agent in 2020
Andrew Smith
BHHS Fox & Roach
(215) 421-4354
1 in this area
80 Total Sales
-
Elizabeth Weber

Buyer's Agent in 2020
Elizabeth Weber
Homestarr Realty
(267) 346-9694
1 in this area
62 Total Sales
Map
Source: Bright MLS
MLS Number: PAMC638274
APN: 59-00-01339-006
- 1950 Terwood Rd
- 2500 Edge Hill Rd
- 167 Windmill Rd
- 321 Silver Ave
- 2304 Terwood Rd
- 2318 Fairway Rd
- 2335 Terwood Rd
- 179 Campmeeting Rd
- 2230 Huntingdon Rd
- 510 School House Ln
- 240 Cowbell Rd
- 2410 Huntingdon Rd
- 211 Abbeyview Ave
- 314 Woodlawn Ave
- 80 High Point W
- 50 High Point E
- 411 Quigley Ave
- 1695 Huntingdon Rd
- 515 N York Rd Unit 3-A
- 233 Fairhill St
- 2716 Brendan Cir
- 2055 Richard Rd
- 2045 Richard Rd
- 2712 Brendan Cir
- 2645 Martin Rd
- 2700 Brendan Cir
- 2704 Brendan Cir
- 2708 Brendan Cir
- 2720 Brendan Cir
- 2724 Brendan Cir
- 2760 Brendan Cir
- 2035 Richard Rd
- 2635 Martin Rd
- 2065 Richard Rd
- 2025 Richard Rd
- 2615 Martin Rd
- 2040 Richard Rd
- 2650 Martin Rd
- 2725 Brendan Cir
- 2745 Brendan Cir
