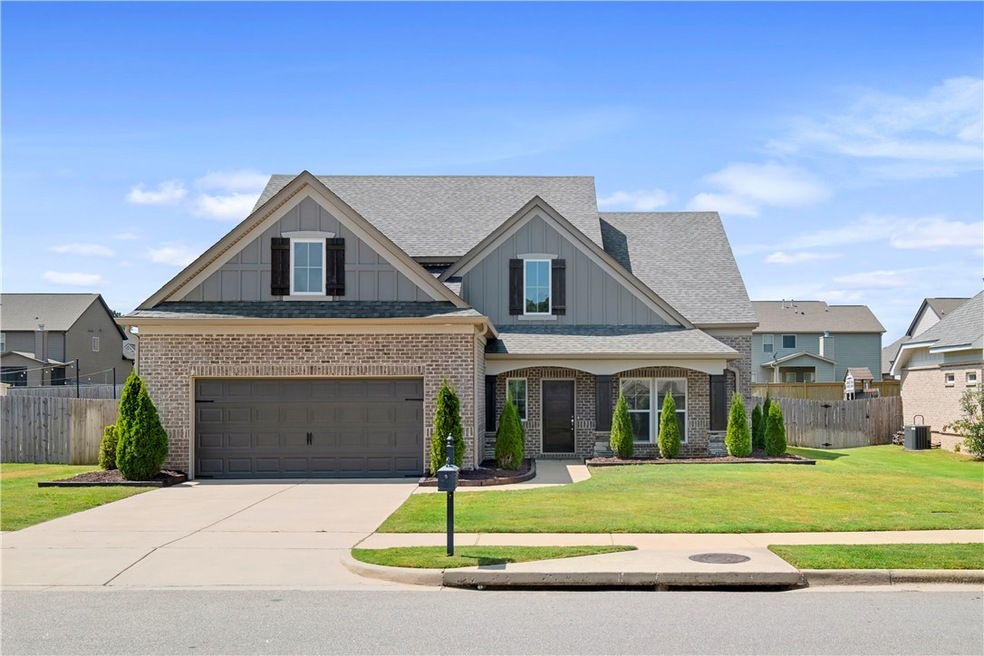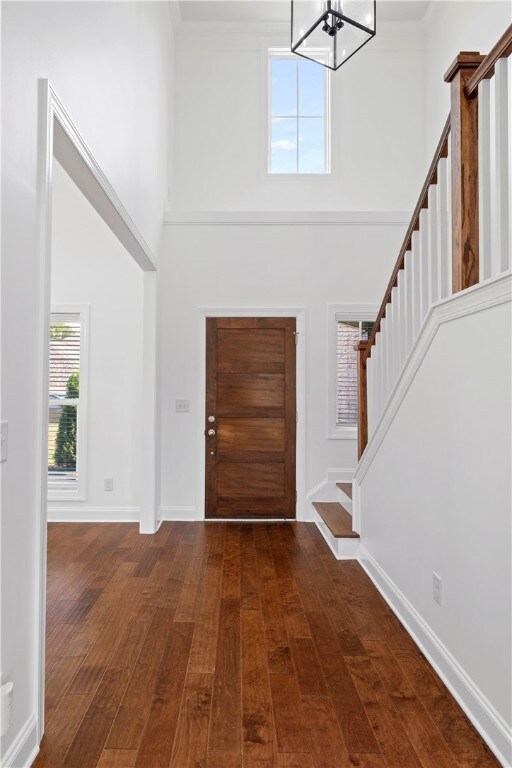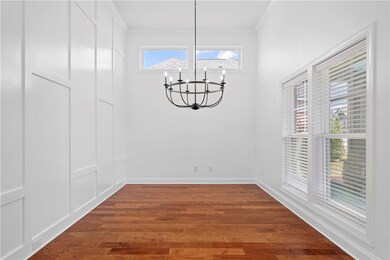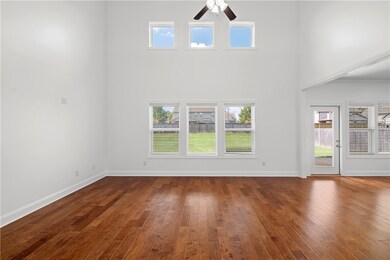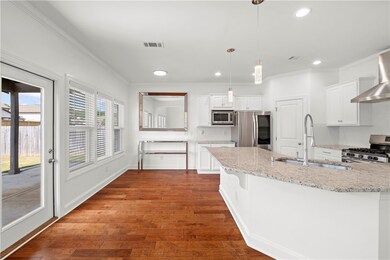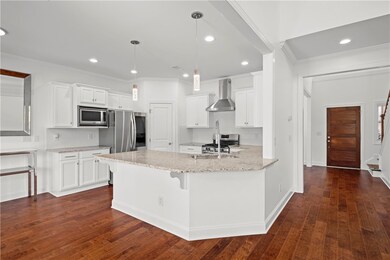
2716 Brighton Ln Auburn, AL 36832
Highlights
- Wood Flooring
- Main Floor Primary Bedroom
- Community Pool
- Auburn Early Education Center Rated A
- Attic
- Covered patio or porch
About This Home
As of January 2025This house has it all—great living spaces, bedrooms on both levels, upscale finishes, & fantastic porches—all in immaculate condition! The two-story foyer opens to a dining room or study with judges paneling. Soaring ceilings continue into the great room. Opening to the kitchen, the breakfast space leads to the vaulted rear porch. Granite counters, a walk-in pantry, breakfast bar, & stainless appliances, including a gas stove, make for a fantastic kithen. Wood floors continue into the primary suite where barn doors separate the bedroom from the bath. The bath features a soaking tub, walk-in shower, double vanity, & WC, along with a walk-in closet. Upstairs, an open loft conveniently located between two bedrooms—one with a walk-in closet—creates a second gathering space. A catwalk overlooks the great room and links the last bedroom, complete with a huge walk-in closet. With closets galore, storage is not lacking! The flat, fenced yard offers gracious outdoor living opportunities.
Last Agent to Sell the Property
KELLER WILLIAMS REALTY AUBURN OPELIKA License #100374 Listed on: 09/11/2024

Home Details
Home Type
- Single Family
Est. Annual Taxes
- $2,334
Year Built
- Built in 2018
Lot Details
- 0.26 Acre Lot
- Privacy Fence
- Back Yard Fenced
- Level Lot
- Sprinkler System
Parking
- 2 Car Attached Garage
Home Design
- Brick Veneer
- Slab Foundation
- Stone
Interior Spaces
- 2,620 Sq Ft Home
- 2-Story Property
- Ceiling Fan
- Formal Dining Room
- Attic
Kitchen
- Breakfast Area or Nook
- Eat-In Kitchen
- Gas Range
- Microwave
- Dishwasher
- Disposal
Flooring
- Wood
- Carpet
Bedrooms and Bathrooms
- 4 Bedrooms
- Primary Bedroom on Main
Outdoor Features
- Covered patio or porch
- Outdoor Storage
Schools
- Auburn Early Education/Ogletree Elementary And Middle School
Utilities
- Central Air
- Heat Pump System
- Underground Utilities
- Cable TV Available
Listing and Financial Details
- Assessor Parcel Number 19-06-13-0-000-195.000
Community Details
Overview
- Property has a Home Owners Association
- Association fees include common areas
- Mimms Trail Subdivision
Recreation
- Community Pool
Ownership History
Purchase Details
Home Financials for this Owner
Home Financials are based on the most recent Mortgage that was taken out on this home.Purchase Details
Similar Homes in Auburn, AL
Home Values in the Area
Average Home Value in this Area
Purchase History
| Date | Type | Sale Price | Title Company |
|---|---|---|---|
| Deed | $440,000 | -- | |
| Grant Deed | $294,200 | -- |
Property History
| Date | Event | Price | Change | Sq Ft Price |
|---|---|---|---|---|
| 01/17/2025 01/17/25 | Sold | $460,000 | -3.5% | $176 / Sq Ft |
| 12/16/2024 12/16/24 | Pending | -- | -- | -- |
| 11/08/2024 11/08/24 | Price Changed | $476,900 | -1.2% | $182 / Sq Ft |
| 10/06/2024 10/06/24 | Price Changed | $482,500 | -0.9% | $184 / Sq Ft |
| 09/11/2024 09/11/24 | For Sale | $486,900 | +10.7% | $186 / Sq Ft |
| 06/09/2022 06/09/22 | Sold | $440,000 | -7.4% | $168 / Sq Ft |
| 05/10/2022 05/10/22 | Pending | -- | -- | -- |
| 03/17/2022 03/17/22 | For Sale | $475,000 | +36.6% | $182 / Sq Ft |
| 02/27/2019 02/27/19 | Sold | $347,750 | +0.8% | $138 / Sq Ft |
| 01/28/2019 01/28/19 | Pending | -- | -- | -- |
| 04/24/2018 04/24/18 | For Sale | $345,000 | -- | $137 / Sq Ft |
Tax History Compared to Growth
Tax History
| Year | Tax Paid | Tax Assessment Tax Assessment Total Assessment is a certain percentage of the fair market value that is determined by local assessors to be the total taxable value of land and additions on the property. | Land | Improvement |
|---|---|---|---|---|
| 2024 | $2,334 | $44,198 | $7,500 | $36,698 |
| 2023 | $2,334 | $35,294 | $5,150 | $30,144 |
| 2022 | $3,387 | $31,363 | $5,150 | $26,213 |
| 2021 | $3,199 | $29,617 | $5,150 | $24,467 |
| 2020 | $3,356 | $31,070 | $5,150 | $25,920 |
| 2019 | $1,612 | $59,718 | $10,300 | $49,418 |
| 2018 | $417 | $7,720 | $0 | $0 |
Agents Affiliated with this Home
-
Palmer Pope

Seller's Agent in 2025
Palmer Pope
KELLER WILLIAMS REALTY AUBURN OPELIKA
(334) 750-9544
154 Total Sales
-
Richard Hayley
R
Buyer's Agent in 2025
Richard Hayley
HAYLEY ENTERPRISES
(334) 521-0044
252 Total Sales
-
SOOHYUN BAIK
S
Seller's Agent in 2022
SOOHYUN BAIK
BERKSHIRE HATHAWAY HOMESERVICES
(334) 332-2744
95 Total Sales
-
Sylvia Paul

Seller's Agent in 2019
Sylvia Paul
PRESTIGE PROPERTIES, INC.
(334) 319-0491
115 Total Sales
-
ANGELA BANG
A
Buyer's Agent in 2019
ANGELA BANG
THE KEY AGENCY
(334) 521-2799
31 Total Sales
Map
Source: Lee County Association of REALTORS®
MLS Number: 171656
APN: 19-06-13-0-000-195-000
