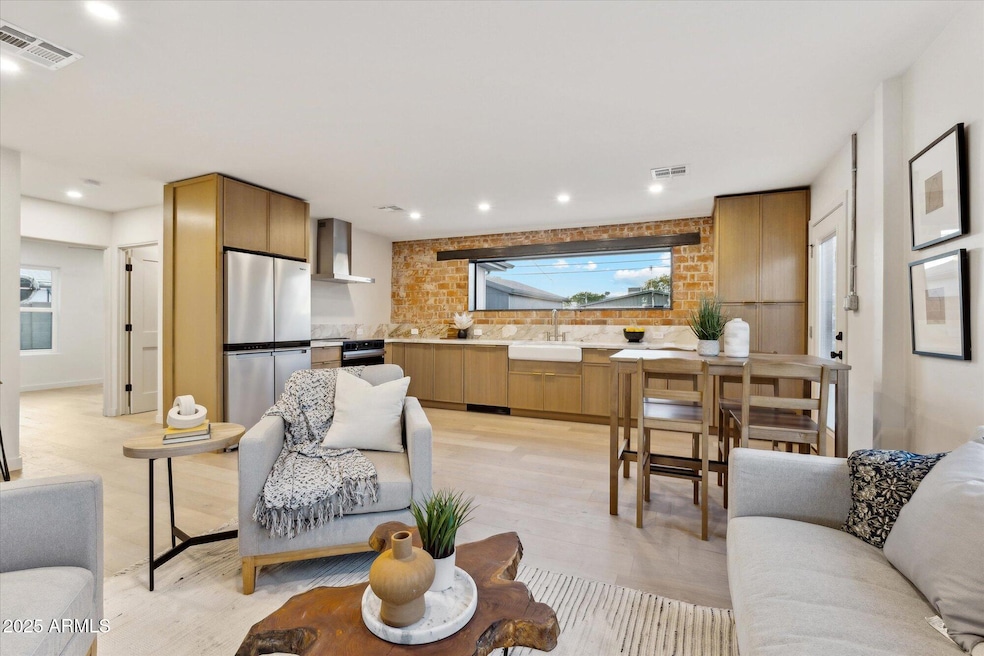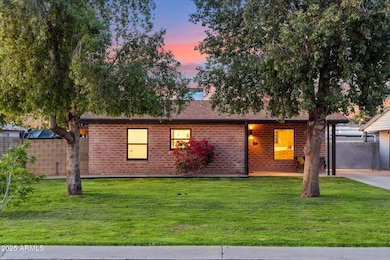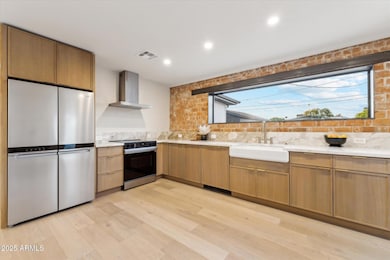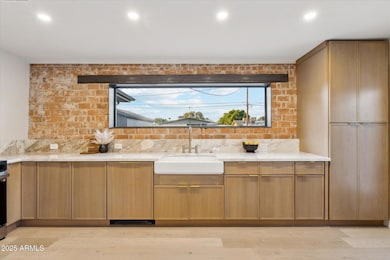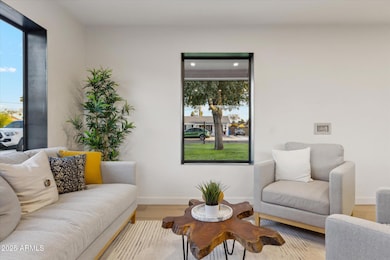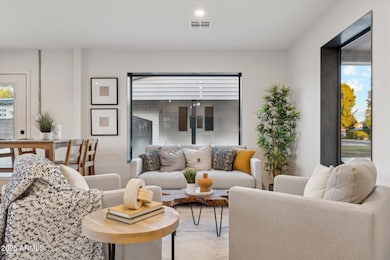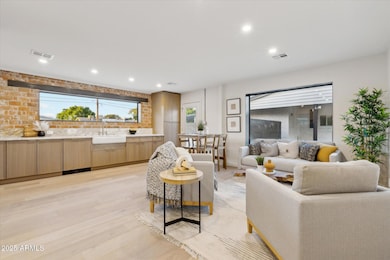
2716 E Fairmount Ave Phoenix, AZ 85016
Camelback East Village NeighborhoodHighlights
- Wood Flooring
- No HOA
- Dual Vanity Sinks in Primary Bathroom
- Phoenix Coding Academy Rated A
- Double Pane Windows
- Cooling Available
About This Home
As of June 2025This fully updated 3-bed, 2-bath red brick home blends modern style with original charm. Inside features include white oak floors, custom slim shaker cabinets, and creamy marble executive depth countertops throughout. The kitchen stands out with exposed brick backsplash, stainless appliances, and a large fish tank window with Piestawa Peak views. Steel bucket windows add a unique modern touch and lots of natural light. MAJOR UPGRADES INCLUDE ALL-NEW WINDOWS, ELECTRICAL PANEL, AND UPDATED WIRING. The detached 2-car garage is accessed from the alley, and the backyard offers minimal-maintenance desert landscaping. Walkable to local spots like Wandering Tortoise and Starbucks, this move-in ready home is full of thoughtful design and character.
Home Details
Home Type
- Single Family
Est. Annual Taxes
- $1,739
Year Built
- Built in 1947
Lot Details
- 7,423 Sq Ft Lot
- Block Wall Fence
- Sprinklers on Timer
- Grass Covered Lot
Parking
- 3 Open Parking Spaces
- 2 Car Garage
Home Design
- Brick Exterior Construction
- Wood Frame Construction
- Composition Roof
Interior Spaces
- 1,221 Sq Ft Home
- 1-Story Property
- Ceiling Fan
- Double Pane Windows
Kitchen
- Kitchen Updated in 2025
- Electric Cooktop
Flooring
- Floors Updated in 2025
- Wood Flooring
Bedrooms and Bathrooms
- 3 Bedrooms
- Bathroom Updated in 2025
- 2 Bathrooms
- Dual Vanity Sinks in Primary Bathroom
Schools
- Larry C Kennedy Elementary And Middle School
- Camelback High School
Utilities
- Cooling System Updated in 2025
- Cooling Available
- Heating Available
- Plumbing System Updated in 2025
- Wiring Updated in 2025
Community Details
- No Home Owners Association
- Association fees include no fees
- Built by Kore Development LLC
- North Haven Subdivision
Listing and Financial Details
- Tax Lot 37
- Assessor Parcel Number 119-03-037
Ownership History
Purchase Details
Home Financials for this Owner
Home Financials are based on the most recent Mortgage that was taken out on this home.Purchase Details
Home Financials for this Owner
Home Financials are based on the most recent Mortgage that was taken out on this home.Purchase Details
Similar Homes in Phoenix, AZ
Home Values in the Area
Average Home Value in this Area
Purchase History
| Date | Type | Sale Price | Title Company |
|---|---|---|---|
| Warranty Deed | $550,000 | Lawyers Title Of Arizona | |
| Warranty Deed | $360,000 | Equity Title Agency | |
| Warranty Deed | $360,000 | Equity Title Agency | |
| Deed | -- | None Listed On Document |
Mortgage History
| Date | Status | Loan Amount | Loan Type |
|---|---|---|---|
| Open | $533,500 | New Conventional |
Property History
| Date | Event | Price | Change | Sq Ft Price |
|---|---|---|---|---|
| 06/18/2025 06/18/25 | Sold | $550,000 | -4.3% | $450 / Sq Ft |
| 05/24/2025 05/24/25 | Price Changed | $574,999 | -4.2% | $471 / Sq Ft |
| 05/14/2025 05/14/25 | Price Changed | $599,990 | -5.5% | $491 / Sq Ft |
| 04/24/2025 04/24/25 | For Sale | $635,000 | +76.4% | $520 / Sq Ft |
| 12/11/2024 12/11/24 | Sold | $360,000 | -9.8% | $295 / Sq Ft |
| 11/21/2024 11/21/24 | Pending | -- | -- | -- |
| 11/15/2024 11/15/24 | For Sale | $399,000 | -- | $327 / Sq Ft |
Tax History Compared to Growth
Tax History
| Year | Tax Paid | Tax Assessment Tax Assessment Total Assessment is a certain percentage of the fair market value that is determined by local assessors to be the total taxable value of land and additions on the property. | Land | Improvement |
|---|---|---|---|---|
| 2025 | $1,739 | $15,145 | -- | -- |
| 2024 | $1,719 | $14,424 | -- | -- |
| 2023 | $1,719 | $37,430 | $7,480 | $29,950 |
| 2022 | $1,646 | $24,960 | $4,990 | $19,970 |
| 2021 | $1,707 | $22,510 | $4,500 | $18,010 |
| 2020 | $1,663 | $20,330 | $4,060 | $16,270 |
| 2019 | $1,654 | $18,530 | $3,700 | $14,830 |
| 2018 | $1,617 | $16,580 | $3,310 | $13,270 |
| 2017 | $1,552 | $13,860 | $2,770 | $11,090 |
| 2016 | $1,488 | $12,230 | $2,440 | $9,790 |
| 2015 | $1,387 | $11,400 | $2,280 | $9,120 |
Agents Affiliated with this Home
-
N
Seller's Agent in 2025
Nicole Torchia
Compass
-
P
Buyer's Agent in 2025
Patty Stewart
HomeSmart
-
B
Seller's Agent in 2024
Brigitte Berry
Coldwell Banker Realty
Map
Source: Arizona Regional Multiple Listing Service (ARMLS)
MLS Number: 6850191
APN: 119-03-037
- 2726 E Fairmount Ave
- 2625 E Indian School Rd Unit 115
- 2625 E Indian School Rd Unit 206
- 2625 E Indian School Rd Unit 343
- 2625 E Indian School Rd Unit 340
- 2633 E Indian School Rd Unit 210
- 3823 N 28th St
- 3821 N 28th St
- 2873 E Fairmount Ave
- 2818 E Clarendon Ave
- 3623 N 27th Way
- 2540 E Amelia Ave
- 2531 E Indianola Ave
- 2803 E Sherran Ln
- 3820 N 30th St
- 4242 N 27th St Unit 2
- 4236 N 27th St Unit 37
- 3807 N 30th St Unit 2
- 2915 E Sherran Ln
- 2405 E Fairmount Ave
