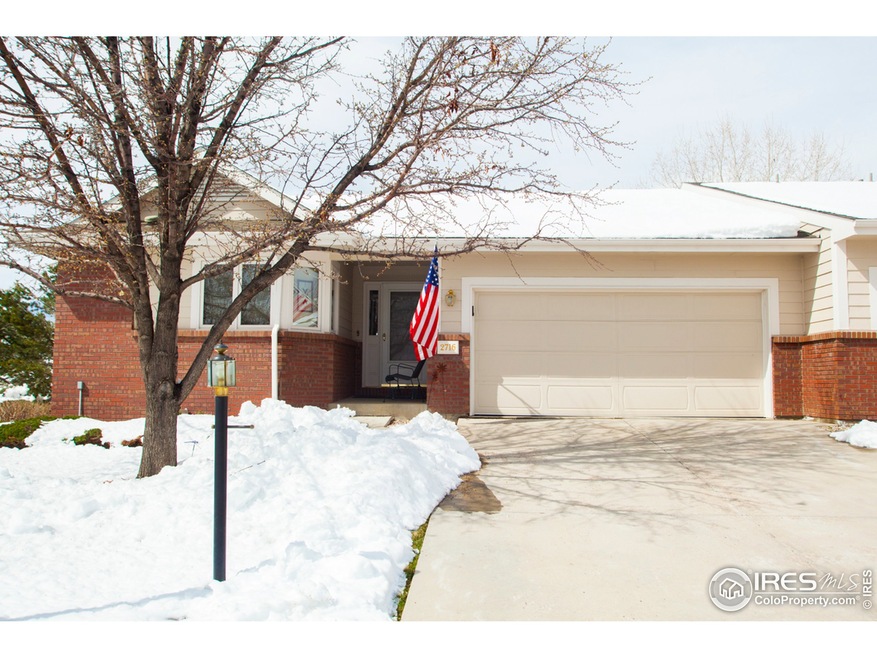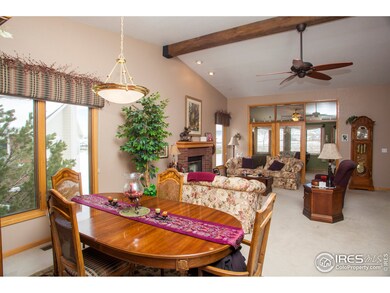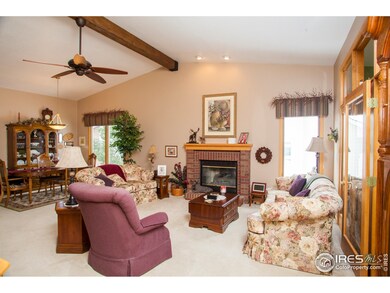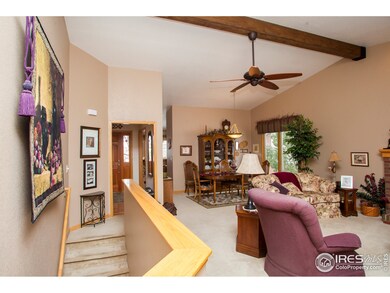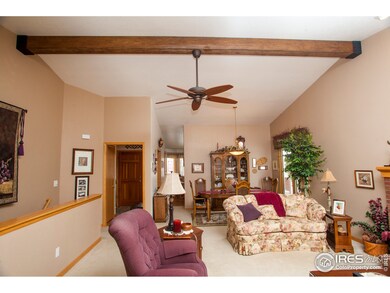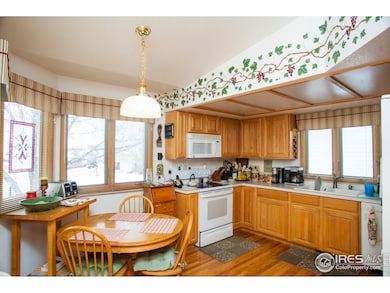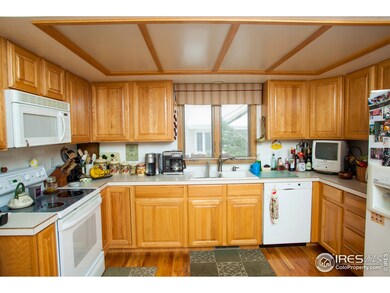
2716 Lochbuie Cir Loveland, CO 80538
Highlights
- Spa
- Mountain View
- Cathedral Ceiling
- Open Floorplan
- Deck
- Wood Flooring
About This Home
As of June 2016Spacious, well cared for Ranch Patio Home in Emerald Glen. Fantastic Mountain Views! Main level offers vaulted ceilings, gas fireplace, formal living and dining, 2 bedrooms plus a den. Finished garden level basement includes a large family room, extra bedroom, office and plenty of storage. Window valances, Mitsubishi TV, 4 mounted speakers and office desks are included.
Townhouse Details
Home Type
- Townhome
Est. Annual Taxes
- $1,561
Year Built
- Built in 1999
Lot Details
- 5,785 Sq Ft Lot
- Open Space
- East Facing Home
- Sprinkler System
HOA Fees
- $186 Monthly HOA Fees
Parking
- 2 Car Attached Garage
- Garage Door Opener
Home Design
- Half Duplex
- Patio Home
- Brick Veneer
- Composition Roof
Interior Spaces
- 2,590 Sq Ft Home
- 1-Story Property
- Open Floorplan
- Cathedral Ceiling
- Ceiling Fan
- Gas Log Fireplace
- Window Treatments
- Living Room with Fireplace
- Dining Room
- Home Office
- Mountain Views
- Finished Basement
- Natural lighting in basement
Kitchen
- Eat-In Kitchen
- Electric Oven or Range
- <<microwave>>
- Dishwasher
- Disposal
Flooring
- Wood
- Carpet
Bedrooms and Bathrooms
- 4 Bedrooms
- Walk-In Closet
- Primary bathroom on main floor
Laundry
- Laundry on main level
- Washer and Dryer Hookup
Outdoor Features
- Spa
- Deck
Schools
- Centennial Elementary School
- Erwin Middle School
- Loveland High School
Utilities
- Forced Air Heating and Cooling System
Community Details
- Association fees include common amenities, snow removal, ground maintenance, utilities
- Emerald Glen Subdivision
Listing and Financial Details
- Assessor Parcel Number R1463250
Ownership History
Purchase Details
Home Financials for this Owner
Home Financials are based on the most recent Mortgage that was taken out on this home.Purchase Details
Home Financials for this Owner
Home Financials are based on the most recent Mortgage that was taken out on this home.Purchase Details
Home Financials for this Owner
Home Financials are based on the most recent Mortgage that was taken out on this home.Purchase Details
Purchase Details
Similar Homes in the area
Home Values in the Area
Average Home Value in this Area
Purchase History
| Date | Type | Sale Price | Title Company |
|---|---|---|---|
| Deed | -- | None Listed On Document | |
| Warranty Deed | $329,000 | North American Title | |
| Warranty Deed | $185,065 | -- | |
| Warranty Deed | -- | -- | |
| Warranty Deed | $670,900 | -- |
Mortgage History
| Date | Status | Loan Amount | Loan Type |
|---|---|---|---|
| Previous Owner | $277,719 | VA | |
| Previous Owner | $299,000 | VA | |
| Previous Owner | $96,000 | Balloon | |
| Previous Owner | $100,000 | No Value Available | |
| Previous Owner | $126,000 | Construction |
Property History
| Date | Event | Price | Change | Sq Ft Price |
|---|---|---|---|---|
| 06/19/2025 06/19/25 | Price Changed | $560,000 | +21.7% | $208 / Sq Ft |
| 06/19/2025 06/19/25 | For Sale | $460,000 | +39.8% | $170 / Sq Ft |
| 01/28/2019 01/28/19 | Off Market | $329,000 | -- | -- |
| 06/03/2016 06/03/16 | Sold | $329,000 | 0.0% | $127 / Sq Ft |
| 05/04/2016 05/04/16 | Pending | -- | -- | -- |
| 04/01/2016 04/01/16 | For Sale | $329,000 | -- | $127 / Sq Ft |
Tax History Compared to Growth
Tax History
| Year | Tax Paid | Tax Assessment Tax Assessment Total Assessment is a certain percentage of the fair market value that is determined by local assessors to be the total taxable value of land and additions on the property. | Land | Improvement |
|---|---|---|---|---|
| 2025 | $2,474 | $34,686 | $3,082 | $31,604 |
| 2024 | $2,386 | $34,686 | $3,082 | $31,604 |
| 2022 | $2,123 | $26,681 | $3,197 | $23,484 |
| 2021 | $2,182 | $27,449 | $3,289 | $24,160 |
| 2020 | $2,179 | $27,399 | $3,289 | $24,110 |
| 2019 | $2,142 | $27,399 | $3,289 | $24,110 |
| 2018 | $1,868 | $22,694 | $3,312 | $19,382 |
| 2017 | $1,608 | $22,694 | $3,312 | $19,382 |
| 2016 | $990 | $21,461 | $3,662 | $17,799 |
| 2015 | $982 | $21,460 | $3,660 | $17,800 |
| 2014 | $828 | $18,970 | $3,300 | $15,670 |
Agents Affiliated with this Home
-
Kylle Knudsen

Seller's Agent in 2025
Kylle Knudsen
Gables & Gates Realty
(720) 201-3898
49 Total Sales
-
Randy Keirns

Seller's Agent in 2016
Randy Keirns
Resident Realty
(970) 566-3389
18 Total Sales
-
Grem Armstrong

Buyer's Agent in 2016
Grem Armstrong
Armstrong Realty
(970) 204-4808
8 Total Sales
Map
Source: IRES MLS
MLS Number: 787202
APN: 95032-22-029
- 2465 Glen Isle Dr
- 2356 Waverly Dr
- 2335 Buckingham Cir
- 3034 Benfold St
- 4566 Lucerne Ave
- 4127 Stoneham Cir
- 3250 Coal Creek St
- 3560 Gold Hill Dr
- 2597 W 46th St
- 2960 Kincaid Dr Unit 303
- 2250 W 44th St
- 4675 Dillon Ave
- 2235 Woody Creek Cir
- 4559 Keota Place
- 2154 Campo Ct Unit 101
- 4097 Rockvale Dr
- 2932 Donatello St
- 2958 Donatello St
- 2980 Donatello St
- 4707 Degas Dr
