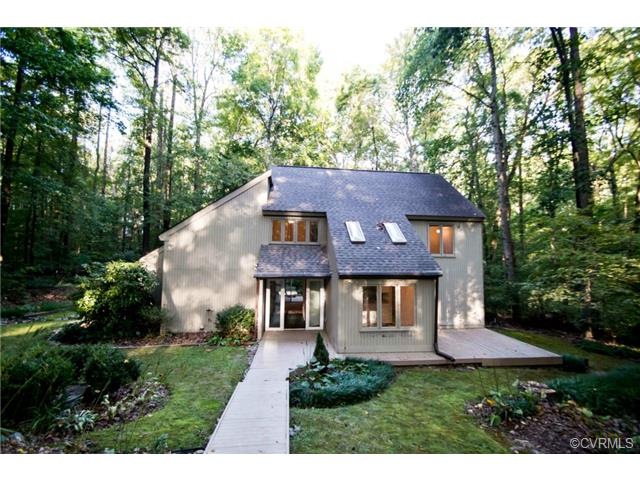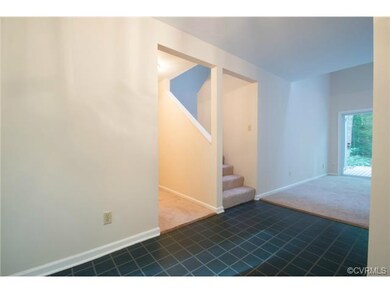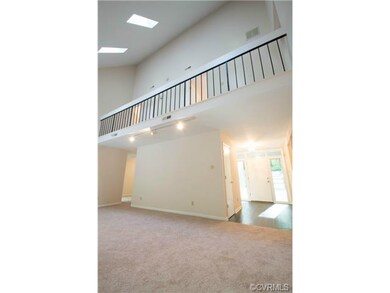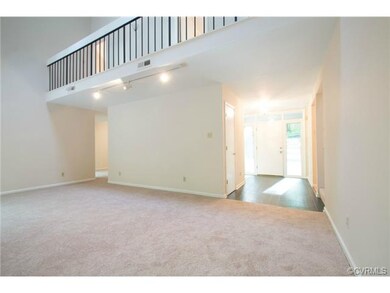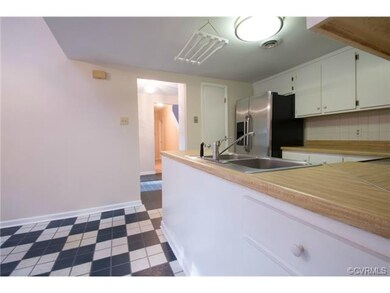
2716 London Park Dr Midlothian, VA 23113
Robious NeighborhoodHighlights
- Central Air
- James River High School Rated A-
- Wall to Wall Carpet
About This Home
As of July 2020Come home and relax in this contemporary style home with panoramic views of the woods!!! The long private driveway winds through the private secluded lot (1.29 Acres) right to the front door. This 3 bed/2.5 bath home is ready for you to call it home. Large vaulted ceilings with skylights all over make this home one to see. Wall to wall carpet is brand new. The whole interior of this home is repainted. The master bedroom is located on the first floor and has a private bath and master walk in closet. Vaulted ceilings in the master bedroom with a sliding glass door that leads onto the back deck. The eat in kitchen has newer stainless steel appliances. Fireplace downstairs that is located in the living room with high ceilings and two sliding glass doors that open onto the rear deck. Two bedrooms upstairs with Jack and Jill bath in between. Relax on the back deck that includes a small fish pond. A small stream runs through the rear of the property. Large windows, skylights and sliding glass doors let you enjoy an abundance of natural light. Ample storage spaces inside and out. This home is located in a great school district and is close to shopping. Come see this home today!!!
Last Agent to Sell the Property
Hometown Realty License #0225088899 Listed on: 10/08/2014

Home Details
Home Type
- Single Family
Est. Annual Taxes
- $4,302
Year Built
- 1979
Home Design
- Dimensional Roof
- Composition Roof
Interior Spaces
- Property has 2 Levels
Flooring
- Wall to Wall Carpet
- Laminate
Bedrooms and Bathrooms
- 3 Bedrooms
- 2 Full Bathrooms
Utilities
- Central Air
- Heat Pump System
- Conventional Septic
Listing and Financial Details
- Assessor Parcel Number 735-718-69-24-00000
Ownership History
Purchase Details
Home Financials for this Owner
Home Financials are based on the most recent Mortgage that was taken out on this home.Purchase Details
Home Financials for this Owner
Home Financials are based on the most recent Mortgage that was taken out on this home.Purchase Details
Home Financials for this Owner
Home Financials are based on the most recent Mortgage that was taken out on this home.Similar Homes in the area
Home Values in the Area
Average Home Value in this Area
Purchase History
| Date | Type | Sale Price | Title Company |
|---|---|---|---|
| Warranty Deed | $425,000 | Homeland Title Stlmnt Agency | |
| Warranty Deed | $217,000 | -- | |
| Deed | $210,000 | -- |
Mortgage History
| Date | Status | Loan Amount | Loan Type |
|---|---|---|---|
| Open | $394,250 | New Conventional | |
| Previous Owner | $100,000 | Credit Line Revolving | |
| Previous Owner | $216,000 | New Conventional | |
| Previous Owner | $40,000 | Credit Line Revolving | |
| Previous Owner | $168,000 | New Conventional |
Property History
| Date | Event | Price | Change | Sq Ft Price |
|---|---|---|---|---|
| 07/24/2020 07/24/20 | Sold | $425,000 | +6.3% | $235 / Sq Ft |
| 06/11/2020 06/11/20 | Pending | -- | -- | -- |
| 06/09/2020 06/09/20 | For Sale | $400,000 | +84.3% | $221 / Sq Ft |
| 10/31/2014 10/31/14 | Sold | $217,000 | -5.6% | $120 / Sq Ft |
| 10/14/2014 10/14/14 | Pending | -- | -- | -- |
| 10/08/2014 10/08/14 | For Sale | $229,950 | -- | $127 / Sq Ft |
Tax History Compared to Growth
Tax History
| Year | Tax Paid | Tax Assessment Tax Assessment Total Assessment is a certain percentage of the fair market value that is determined by local assessors to be the total taxable value of land and additions on the property. | Land | Improvement |
|---|---|---|---|---|
| 2025 | $4,302 | $480,600 | $123,400 | $357,200 |
| 2024 | $4,302 | $465,100 | $113,400 | $351,700 |
| 2023 | $3,819 | $416,900 | $109,400 | $307,500 |
| 2022 | $3,685 | $400,500 | $99,400 | $301,100 |
| 2021 | $3,298 | $344,500 | $87,900 | $256,600 |
| 2020 | $2,532 | $266,500 | $86,900 | $179,600 |
| 2019 | $2,436 | $256,400 | $84,900 | $171,500 |
| 2018 | $2,320 | $246,000 | $82,900 | $163,100 |
| 2017 | $2,252 | $229,400 | $69,900 | $159,500 |
| 2016 | $2,202 | $229,400 | $69,900 | $159,500 |
| 2015 | $2,173 | $223,800 | $69,900 | $153,900 |
| 2014 | $2,141 | $220,400 | $66,500 | $153,900 |
Agents Affiliated with this Home
-

Seller's Agent in 2020
Angie Cooper
River Fox Realty LLC
(804) 986-2133
2 in this area
257 Total Sales
-

Buyer's Agent in 2020
Alexandra Leigh
River Fox Realty LLC
(804) 519-5517
93 Total Sales
-
C
Seller's Agent in 2014
Christian Brock
Hometown Realty
(804) 920-9535
1 in this area
99 Total Sales
-

Buyer's Agent in 2014
Justin Owen
The Steele Group
(804) 400-5809
1 in this area
184 Total Sales
Map
Source: Central Virginia Regional MLS
MLS Number: 1428165
APN: 735-71-86-92-400-000
- 2601 Olde Stone Rd
- 2330 Corner Rock Rd
- 1811 Carbon Hill Dr
- 2261 Planters Row Dr
- 11901 Ambergate Dr
- 2711 Salisbury Rd
- 12931 River Hills Dr
- 2308 Edgeview Ln
- 3007 Westwell Ct
- 2020 Running Brook Ln
- 13030 River Hills Dr
- 2941 Ellesmere Dr
- 11808 N Briar Patch Dr
- 11791 N Briar Patch Dr Unit END UNIT
- 11904 W Briar Patch Dr
- 11753 N Briar Patch Dr
- 3006 Calcutt Dr
- 11602 E Briar Patch Dr Unit 11602
- 11714 S Briar Patch Dr
- 11605 E Briar Patch Dr
