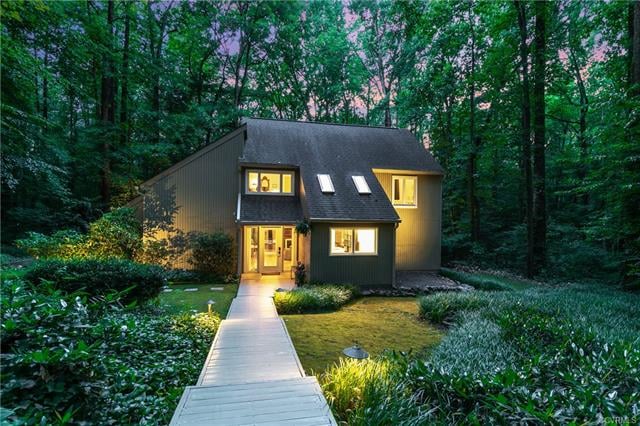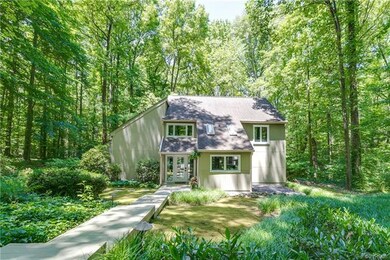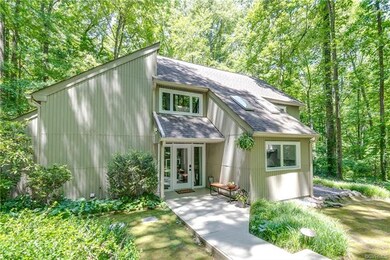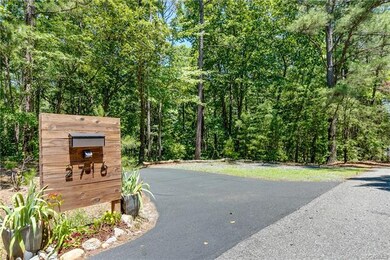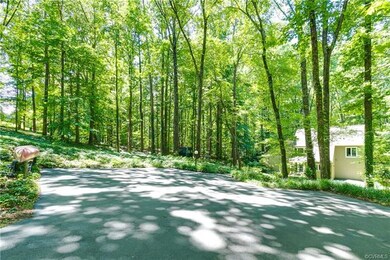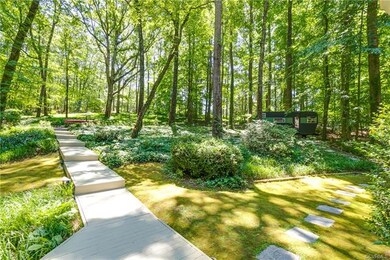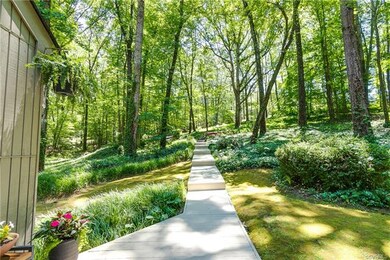
2716 London Park Dr Midlothian, VA 23113
Robious NeighborhoodHighlights
- Spa
- Deck
- Marble Flooring
- James River High School Rated A-
- Contemporary Architecture
- Cathedral Ceiling
About This Home
As of July 2020Affectionately called Magic Woods, this lovingly designed and cared for home is a permanent vacation destination. Nestled in the woods on 1.3 acres, this home has plenty of space for outdoor living and the thoughtful layout inside makes it feel much larger than the square footage suggests. Completely renovated in 2015, it feels modern yet cozy with polished concrete floors, honed Carrera marble in the kitchen and upstairs bath, GE slate appliances, new windows, new deck with 6-person hot tub, and so much more. Please ask your agent for a copy of the features list outlining all of the upgrades. The 1965 TravelMaster camper parked outside offers the perfect home office and is hard wired to the house with Wifi access! The first floor master has a vaulted ceiling, walk-in closet plus a large wall unit for more closet space, a unique bathroom with skylights, slate and marble tile, and a handcrafted vanity built from 200 year-old wood and a sink from Mexico. Upstairs you will find two more bedrooms with a Jack & Jill bath, walk-in closets, and plenty of light. There are two outdoor sheds, and don't forget to explore the moss covered paths in the fenced backyard!
Last Agent to Sell the Property
River Fox Realty LLC License #0225227055 Listed on: 06/09/2020
Home Details
Home Type
- Single Family
Est. Annual Taxes
- $2,436
Year Built
- Built in 1979
Lot Details
- 1.29 Acre Lot
- Back Yard Fenced
- Zoning described as R40
Home Design
- Contemporary Architecture
- Slab Foundation
- Frame Construction
- Shingle Roof
- T111 Siding
Interior Spaces
- 1,807 Sq Ft Home
- 2-Story Property
- Wired For Data
- Cathedral Ceiling
- Skylights
- Recessed Lighting
- Wood Burning Fireplace
- Thermal Windows
- Window Treatments
- Sliding Doors
- Insulated Doors
- Dining Area
- Fire and Smoke Detector
Kitchen
- Double Self-Cleaning Oven
- Gas Cooktop
- Stove
- Range Hood
- Microwave
- Dishwasher
- Kitchen Island
- Granite Countertops
- Disposal
Flooring
- Partially Carpeted
- Concrete
- Marble
Bedrooms and Bathrooms
- 3 Bedrooms
- Primary Bedroom on Main
- En-Suite Primary Bedroom
- Walk-In Closet
- Double Vanity
Laundry
- Dryer
- Washer
Parking
- Driveway
- Paved Parking
- Off-Street Parking
Outdoor Features
- Spa
- Balcony
- Deck
- Exterior Lighting
- Shed
- Rear Porch
Schools
- Robious Elementary And Middle School
- James River High School
Utilities
- Central Air
- Heat Pump System
- Vented Exhaust Fan
- Water Heater
- Septic Tank
- High Speed Internet
Community Details
- London Park Subdivision
Listing and Financial Details
- Tax Lot 18
- Assessor Parcel Number 735-71-86-92-400-000
Ownership History
Purchase Details
Home Financials for this Owner
Home Financials are based on the most recent Mortgage that was taken out on this home.Purchase Details
Home Financials for this Owner
Home Financials are based on the most recent Mortgage that was taken out on this home.Purchase Details
Home Financials for this Owner
Home Financials are based on the most recent Mortgage that was taken out on this home.Similar Homes in Midlothian, VA
Home Values in the Area
Average Home Value in this Area
Purchase History
| Date | Type | Sale Price | Title Company |
|---|---|---|---|
| Warranty Deed | $425,000 | Homeland Title Stlmnt Agency | |
| Warranty Deed | $217,000 | -- | |
| Deed | $210,000 | -- |
Mortgage History
| Date | Status | Loan Amount | Loan Type |
|---|---|---|---|
| Open | $394,250 | New Conventional | |
| Previous Owner | $100,000 | Credit Line Revolving | |
| Previous Owner | $216,000 | New Conventional | |
| Previous Owner | $40,000 | Credit Line Revolving | |
| Previous Owner | $168,000 | New Conventional |
Property History
| Date | Event | Price | Change | Sq Ft Price |
|---|---|---|---|---|
| 07/24/2020 07/24/20 | Sold | $425,000 | +6.3% | $235 / Sq Ft |
| 06/11/2020 06/11/20 | Pending | -- | -- | -- |
| 06/09/2020 06/09/20 | For Sale | $400,000 | +84.3% | $221 / Sq Ft |
| 10/31/2014 10/31/14 | Sold | $217,000 | -5.6% | $120 / Sq Ft |
| 10/14/2014 10/14/14 | Pending | -- | -- | -- |
| 10/08/2014 10/08/14 | For Sale | $229,950 | -- | $127 / Sq Ft |
Tax History Compared to Growth
Tax History
| Year | Tax Paid | Tax Assessment Tax Assessment Total Assessment is a certain percentage of the fair market value that is determined by local assessors to be the total taxable value of land and additions on the property. | Land | Improvement |
|---|---|---|---|---|
| 2025 | $4,302 | $480,600 | $123,400 | $357,200 |
| 2024 | $4,302 | $465,100 | $113,400 | $351,700 |
| 2023 | $3,819 | $416,900 | $109,400 | $307,500 |
| 2022 | $3,685 | $400,500 | $99,400 | $301,100 |
| 2021 | $3,298 | $344,500 | $87,900 | $256,600 |
| 2020 | $2,532 | $266,500 | $86,900 | $179,600 |
| 2019 | $2,436 | $256,400 | $84,900 | $171,500 |
| 2018 | $2,320 | $246,000 | $82,900 | $163,100 |
| 2017 | $2,252 | $229,400 | $69,900 | $159,500 |
| 2016 | $2,202 | $229,400 | $69,900 | $159,500 |
| 2015 | $2,173 | $223,800 | $69,900 | $153,900 |
| 2014 | $2,141 | $220,400 | $66,500 | $153,900 |
Agents Affiliated with this Home
-

Seller's Agent in 2020
Angie Cooper
River Fox Realty LLC
(804) 986-2133
2 in this area
258 Total Sales
-

Buyer's Agent in 2020
Alexandra Leigh
River Fox Realty LLC
(804) 519-5517
93 Total Sales
-
C
Seller's Agent in 2014
Christian Brock
Hometown Realty
(804) 920-9535
1 in this area
99 Total Sales
-

Buyer's Agent in 2014
Justin Owen
The Steele Group
(804) 400-5809
1 in this area
184 Total Sales
Map
Source: Central Virginia Regional MLS
MLS Number: 2017147
APN: 735-71-86-92-400-000
- 2601 Olde Stone Rd
- 2330 Corner Rock Rd
- 1811 Carbon Hill Dr
- 2261 Planters Row Dr
- 11901 Ambergate Dr
- 2711 Salisbury Rd
- 12931 River Hills Dr
- 2308 Edgeview Ln
- 3007 Westwell Ct
- 13030 River Hills Dr
- 2941 Ellesmere Dr
- 11808 N Briar Patch Dr
- 11791 N Briar Patch Dr Unit END UNIT
- 11904 W Briar Patch Dr
- 11753 N Briar Patch Dr
- 3006 Calcutt Dr
- 11602 E Briar Patch Dr Unit 11602
- 11714 S Briar Patch Dr
- 11605 E Briar Patch Dr
- 13518 Kelham Rd
