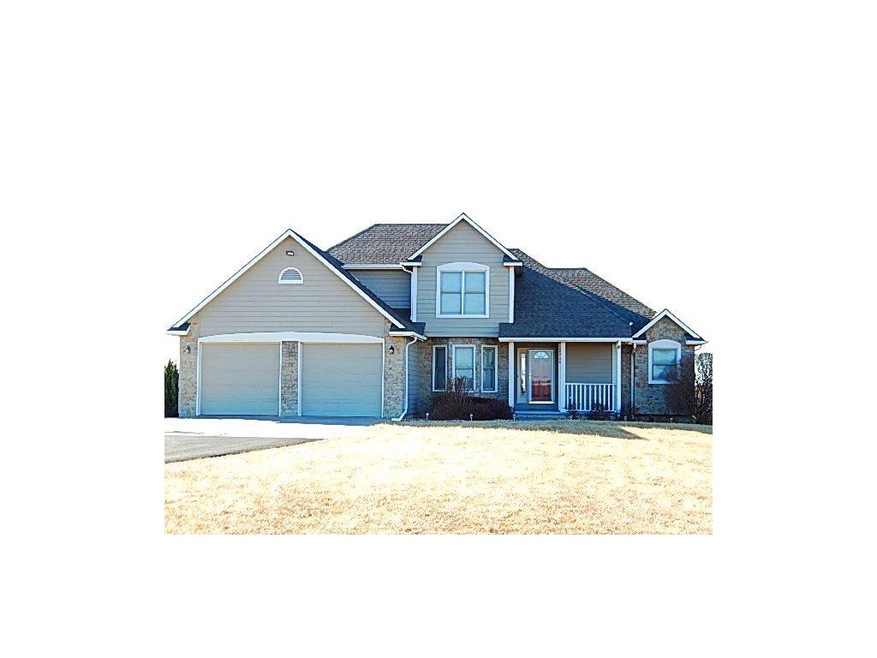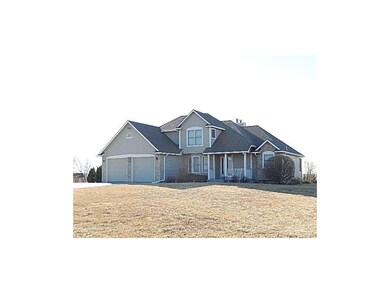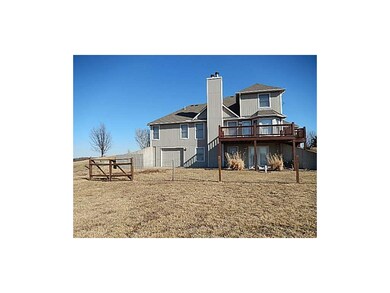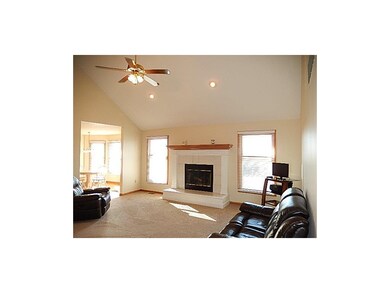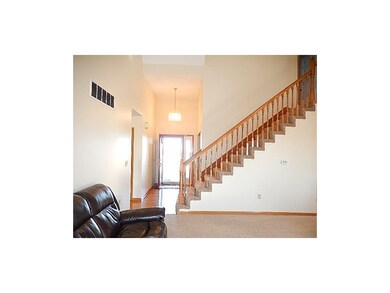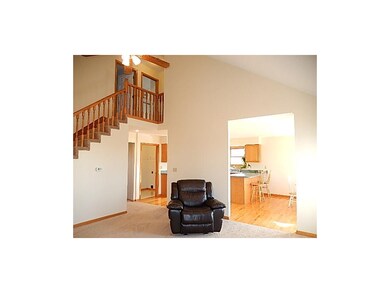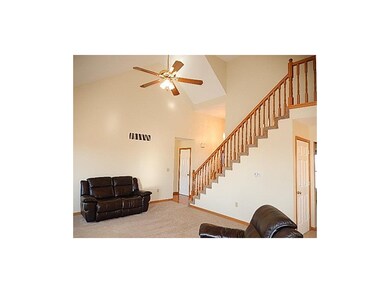
2716 Maple Terrace Ottawa, KS 66067
Highlights
- Deck
- Vaulted Ceiling
- Wood Flooring
- Great Room with Fireplace
- Traditional Architecture
- Main Floor Primary Bedroom
About This Home
As of October 2021Wonderful family home in prestigious Greenwood Estates. Master bedroom suite on main floor. Great room with vaulted ceiling, fireplace and open staircase to the second floor bedrooms. Walk-out basement with fireplace and rec room. Third car garage for lawn equipment, etc. at the back of the house. NEW CARPET throughout. Private woods behind house. EASY ACCESS TO TOWN AND I-35. Energy efficient heat pump HVAC. Back yard is fenced. Apple and pear trees. Home has a formal dining room and an eat-in country kitchen with bay windows looking out onto the woods behind. GREAT HILLTOP VIEWS!
Last Agent to Sell the Property
Front Porch Real Estate License #BR00041030 Listed on: 03/14/2014
Last Buyer's Agent
Kathy Leach
ReeceNichols Town & Country License #BR00047527

Home Details
Home Type
- Single Family
Est. Annual Taxes
- $4,284
Year Built
- Built in 1995
Lot Details
- 4.5 Acre Lot
- Partially Fenced Property
HOA Fees
- $4 Monthly HOA Fees
Parking
- 3 Car Attached Garage
- Front Facing Garage
- Rear-Facing Garage
- Garage Door Opener
Home Design
- Traditional Architecture
- Brick Frame
- Composition Roof
Interior Spaces
- 2,381 Sq Ft Home
- Wet Bar: Hardwood, Shower Over Tub, Vinyl, Fireplace, Carpet, Cathedral/Vaulted Ceiling, Ceiling Fan(s), Shades/Blinds, Kitchen Island, Wood Floor, Walk-In Closet(s)
- Built-In Features: Hardwood, Shower Over Tub, Vinyl, Fireplace, Carpet, Cathedral/Vaulted Ceiling, Ceiling Fan(s), Shades/Blinds, Kitchen Island, Wood Floor, Walk-In Closet(s)
- Vaulted Ceiling
- Ceiling Fan: Hardwood, Shower Over Tub, Vinyl, Fireplace, Carpet, Cathedral/Vaulted Ceiling, Ceiling Fan(s), Shades/Blinds, Kitchen Island, Wood Floor, Walk-In Closet(s)
- Skylights
- Wood Burning Fireplace
- Thermal Windows
- Shades
- Plantation Shutters
- Drapes & Rods
- Mud Room
- Entryway
- Great Room with Fireplace
- 2 Fireplaces
- Formal Dining Room
- Recreation Room with Fireplace
- Fire and Smoke Detector
Kitchen
- Country Kitchen
- Breakfast Room
- Electric Oven or Range
- Dishwasher
- Granite Countertops
- Laminate Countertops
- Disposal
Flooring
- Wood
- Wall to Wall Carpet
- Linoleum
- Laminate
- Stone
- Ceramic Tile
- Luxury Vinyl Plank Tile
- Luxury Vinyl Tile
Bedrooms and Bathrooms
- 4 Bedrooms
- Primary Bedroom on Main
- Cedar Closet: Hardwood, Shower Over Tub, Vinyl, Fireplace, Carpet, Cathedral/Vaulted Ceiling, Ceiling Fan(s), Shades/Blinds, Kitchen Island, Wood Floor, Walk-In Closet(s)
- Walk-In Closet: Hardwood, Shower Over Tub, Vinyl, Fireplace, Carpet, Cathedral/Vaulted Ceiling, Ceiling Fan(s), Shades/Blinds, Kitchen Island, Wood Floor, Walk-In Closet(s)
- Double Vanity
- Whirlpool Bathtub
- Hardwood
Laundry
- Laundry Room
- Laundry on main level
Finished Basement
- Walk-Out Basement
- Basement Fills Entire Space Under The House
- Sump Pump
- Fireplace in Basement
Outdoor Features
- Deck
- Enclosed Patio or Porch
Schools
- Garfield Elementary School
- Ottawa High School
Utilities
- Cooling Available
- Heat Pump System
- Septic Tank
Community Details
- Association fees include management
- Greenwood Estates Subdivision
Listing and Financial Details
- Assessor Parcel Number 030-135-15-0-00-04-001.00-0
Ownership History
Purchase Details
Home Financials for this Owner
Home Financials are based on the most recent Mortgage that was taken out on this home.Purchase Details
Similar Homes in Ottawa, KS
Home Values in the Area
Average Home Value in this Area
Purchase History
| Date | Type | Sale Price | Title Company |
|---|---|---|---|
| Warranty Deed | $340,000 | -- | |
| Deed | $20,000 | -- |
Property History
| Date | Event | Price | Change | Sq Ft Price |
|---|---|---|---|---|
| 10/11/2021 10/11/21 | Sold | -- | -- | -- |
| 10/07/2021 10/07/21 | Sold | -- | -- | -- |
| 09/11/2021 09/11/21 | Pending | -- | -- | -- |
| 09/05/2021 09/05/21 | Pending | -- | -- | -- |
| 09/02/2021 09/02/21 | Price Changed | $345,000 | 0.0% | $176 / Sq Ft |
| 08/31/2021 08/31/21 | Price Changed | $345,000 | -17.9% | $138 / Sq Ft |
| 08/24/2021 08/24/21 | For Sale | $420,000 | 0.0% | $214 / Sq Ft |
| 08/07/2021 08/07/21 | For Sale | $420,000 | +44.9% | $168 / Sq Ft |
| 08/25/2017 08/25/17 | Sold | -- | -- | -- |
| 06/25/2017 06/25/17 | Pending | -- | -- | -- |
| 06/22/2017 06/22/17 | For Sale | $289,900 | +11.5% | $116 / Sq Ft |
| 05/20/2016 05/20/16 | Sold | -- | -- | -- |
| 04/06/2016 04/06/16 | Pending | -- | -- | -- |
| 04/06/2016 04/06/16 | For Sale | $259,900 | +8.3% | $133 / Sq Ft |
| 05/21/2014 05/21/14 | Sold | -- | -- | -- |
| 04/09/2014 04/09/14 | Pending | -- | -- | -- |
| 03/17/2014 03/17/14 | For Sale | $239,900 | -- | $101 / Sq Ft |
Tax History Compared to Growth
Tax History
| Year | Tax Paid | Tax Assessment Tax Assessment Total Assessment is a certain percentage of the fair market value that is determined by local assessors to be the total taxable value of land and additions on the property. | Land | Improvement |
|---|---|---|---|---|
| 2024 | $6,385 | $54,246 | $12,702 | $41,544 |
| 2023 | $5,921 | $48,737 | $9,757 | $38,980 |
| 2022 | $4,986 | $39,698 | $7,344 | $32,354 |
| 2021 | $5,046 | $38,115 | $6,725 | $31,390 |
| 2020 | $4,951 | $36,512 | $6,786 | $29,726 |
| 2019 | $4,674 | $34,017 | $6,786 | $27,231 |
| 2018 | $4,572 | $32,867 | $6,464 | $26,403 |
| 2017 | $4,160 | $29,888 | $6,618 | $23,270 |
| 2016 | $3,760 | $27,439 | $6,618 | $20,821 |
| 2015 | $4,284 | $27,013 | $6,618 | $20,395 |
| 2014 | $4,284 | $32,170 | $6,618 | $25,552 |
Agents Affiliated with this Home
-

Seller's Agent in 2021
Mandi Gipson
RE/MAX Connections
(785) 229-0503
50 Total Sales
-
H
Buyer's Agent in 2021
House Non Member
SUNFLOWER ASSOCIATION OF REALT
-

Buyer's Agent in 2021
Connie Barton
ReeceNichols -Johnson County W
(913) 219-6883
96 Total Sales
-

Seller's Agent in 2017
Mary Ann Pearson
KW Diamond Partners
(785) 418-4402
110 Total Sales
-

Seller's Agent in 2016
Amanda Bures
KW Diamond Partners
(785) 418-2255
108 Total Sales
-

Seller's Agent in 2014
Tammy Ellis
Front Porch Real Estate
(785) 418-6008
114 Total Sales
Map
Source: Heartland MLS
MLS Number: 1872496
APN: 135-15-0-00-04-001.00-0
- 2450 Labette Rd
- 0 Old 50 Lot 2 Hwy Unit HMS2568133
- 2385 Pleasant Valley Dr
- 0 Hwy
- 1322 Austin Ct
- 2129 Rock Creek Rd
- 700 W 19th St
- 1210 Adam Ct
- 704 W 19th St
- 2260 Louisiana Rd
- 210 W 23rd St
- 2275 Marshall Rd
- 827 W 17th St
- 823 W 17th St
- 2730 Kingman Rd
- 1733 S Chestnut St
- 1701 S Maple St
- 1315 S Redbud St
- 2220 Louisiana Rd
- 1441 S Maple St
