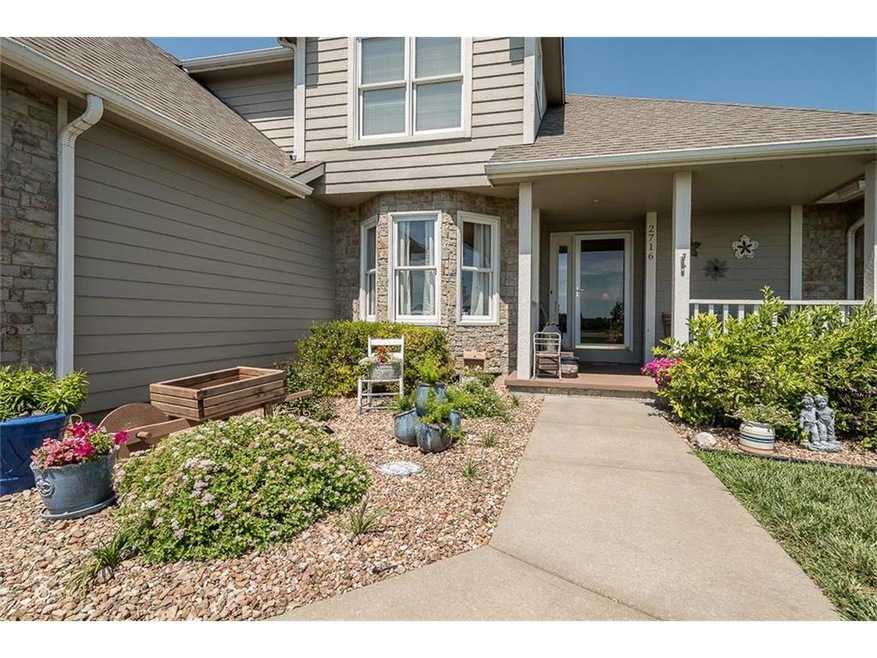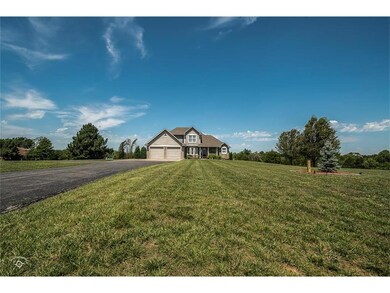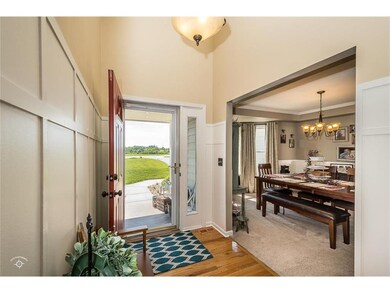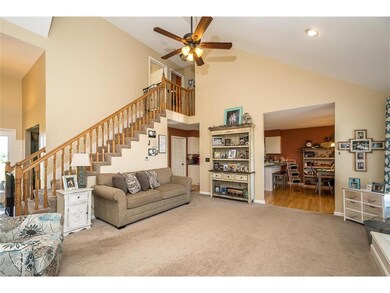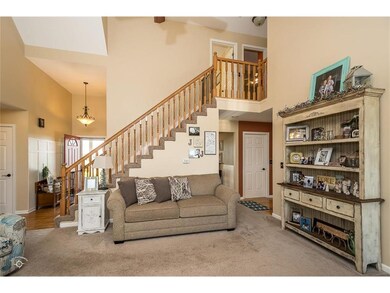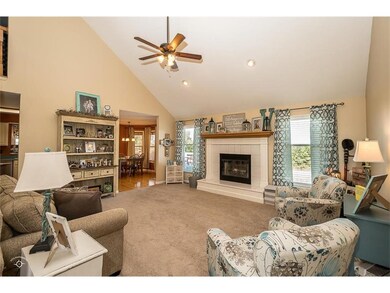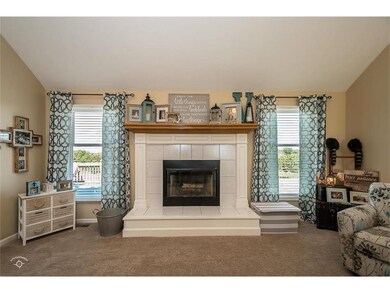
2716 Maple Terrace Ottawa, KS 66067
Highlights
- Family Room with Fireplace
- Traditional Architecture
- Granite Countertops
- Vaulted Ceiling
- Main Floor Primary Bedroom
- Home Gym
About This Home
As of October 2021This is your opportunity to move into Greenwood Estates! This is the PERFECT family home, loaded with everything one needs and wants! Shows beautifully and is immaculate. 4 bdrm. with master suite, 2.5 baths, 2 fireplaces, formal dining with a nice breakfast nook in the kitchen, nice deck to walk onto from the kitchen, gorgeous view into a heavily treed area. Walk out basement ready for your final touches. Plenty of room to expand it further! A 3rd garage for your toys, lawn equipment, or a shop to play in. Home is light and airy, lots of natural light, great views & sits on 4.5 acres, m/l. Make your family ecstatic by moving into this sought after subdivision. Take long walks around up & down the long winding streets and enjoy the nice neighborhood views. Let the kids ride their bikes right along. Extras:Home has 2 newer water heaters, kitchen meas. include brkfst. nook, an upstairs bdrm. has 2 closets, linen closet. Bsmt is sheetrocked, floor painted ready for your choice of cover. Bsmt. has more room to expand. A 3rd garage for tools, lawn equipment. Has 2 large electrical panels. HOA's only $50 per year!
All measurements are only approximate. Info reliable, no guarantees.
Last Agent to Sell the Property
KW Diamond Partners License #BR00217607 Listed on: 06/20/2017

Home Details
Home Type
- Single Family
Est. Annual Taxes
- $3,760
Year Built
- Built in 1995
HOA Fees
- $4 Monthly HOA Fees
Parking
- 3 Car Attached Garage
- Front Facing Garage
- Rear-Facing Garage
Home Design
- Traditional Architecture
- Frame Construction
- Composition Roof
Interior Spaces
- Wet Bar: Fireplace, Shades/Blinds, Marble, Shower Over Tub, Vinyl, All Carpet, Ceiling Fan(s), Ceramic Tiles, Walk-In Closet(s), Whirlpool Tub, Cathedral/Vaulted Ceiling, Wood Floor, Carpet
- Built-In Features: Fireplace, Shades/Blinds, Marble, Shower Over Tub, Vinyl, All Carpet, Ceiling Fan(s), Ceramic Tiles, Walk-In Closet(s), Whirlpool Tub, Cathedral/Vaulted Ceiling, Wood Floor, Carpet
- Vaulted Ceiling
- Ceiling Fan: Fireplace, Shades/Blinds, Marble, Shower Over Tub, Vinyl, All Carpet, Ceiling Fan(s), Ceramic Tiles, Walk-In Closet(s), Whirlpool Tub, Cathedral/Vaulted Ceiling, Wood Floor, Carpet
- Skylights
- Shades
- Plantation Shutters
- Drapes & Rods
- Family Room with Fireplace
- 2 Fireplaces
- Living Room with Fireplace
- Formal Dining Room
- Home Gym
Kitchen
- Granite Countertops
- Laminate Countertops
Flooring
- Wall to Wall Carpet
- Linoleum
- Laminate
- Stone
- Ceramic Tile
- Luxury Vinyl Plank Tile
- Luxury Vinyl Tile
Bedrooms and Bathrooms
- 4 Bedrooms
- Primary Bedroom on Main
- Cedar Closet: Fireplace, Shades/Blinds, Marble, Shower Over Tub, Vinyl, All Carpet, Ceiling Fan(s), Ceramic Tiles, Walk-In Closet(s), Whirlpool Tub, Cathedral/Vaulted Ceiling, Wood Floor, Carpet
- Walk-In Closet: Fireplace, Shades/Blinds, Marble, Shower Over Tub, Vinyl, All Carpet, Ceiling Fan(s), Ceramic Tiles, Walk-In Closet(s), Whirlpool Tub, Cathedral/Vaulted Ceiling, Wood Floor, Carpet
- Double Vanity
- Fireplace
Basement
- Walk-Out Basement
- Basement Fills Entire Space Under The House
- Fireplace in Basement
Schools
- Ottawa Elementary School
- Ottawa High School
Utilities
- Cooling Available
- Heat Pump System
- Septic Tank
Additional Features
- Enclosed Patio or Porch
- 4.5 Acre Lot
Community Details
- Greenwood Estates Subdivision
- On-Site Maintenance
Listing and Financial Details
- Assessor Parcel Number LGW0003
Ownership History
Purchase Details
Home Financials for this Owner
Home Financials are based on the most recent Mortgage that was taken out on this home.Purchase Details
Similar Homes in Ottawa, KS
Home Values in the Area
Average Home Value in this Area
Purchase History
| Date | Type | Sale Price | Title Company |
|---|---|---|---|
| Warranty Deed | $340,000 | -- | |
| Deed | $20,000 | -- |
Property History
| Date | Event | Price | Change | Sq Ft Price |
|---|---|---|---|---|
| 10/11/2021 10/11/21 | Sold | -- | -- | -- |
| 10/07/2021 10/07/21 | Sold | -- | -- | -- |
| 09/11/2021 09/11/21 | Pending | -- | -- | -- |
| 09/05/2021 09/05/21 | Pending | -- | -- | -- |
| 09/02/2021 09/02/21 | Price Changed | $345,000 | 0.0% | $176 / Sq Ft |
| 08/31/2021 08/31/21 | Price Changed | $345,000 | -17.9% | $138 / Sq Ft |
| 08/24/2021 08/24/21 | For Sale | $420,000 | 0.0% | $214 / Sq Ft |
| 08/07/2021 08/07/21 | For Sale | $420,000 | +44.9% | $168 / Sq Ft |
| 08/25/2017 08/25/17 | Sold | -- | -- | -- |
| 06/25/2017 06/25/17 | Pending | -- | -- | -- |
| 06/22/2017 06/22/17 | For Sale | $289,900 | +11.5% | $116 / Sq Ft |
| 05/20/2016 05/20/16 | Sold | -- | -- | -- |
| 04/06/2016 04/06/16 | Pending | -- | -- | -- |
| 04/06/2016 04/06/16 | For Sale | $259,900 | +8.3% | $133 / Sq Ft |
| 05/21/2014 05/21/14 | Sold | -- | -- | -- |
| 04/09/2014 04/09/14 | Pending | -- | -- | -- |
| 03/17/2014 03/17/14 | For Sale | $239,900 | -- | $101 / Sq Ft |
Tax History Compared to Growth
Tax History
| Year | Tax Paid | Tax Assessment Tax Assessment Total Assessment is a certain percentage of the fair market value that is determined by local assessors to be the total taxable value of land and additions on the property. | Land | Improvement |
|---|---|---|---|---|
| 2024 | $6,385 | $54,246 | $12,702 | $41,544 |
| 2023 | $5,921 | $48,737 | $9,757 | $38,980 |
| 2022 | $4,986 | $39,698 | $7,344 | $32,354 |
| 2021 | $5,046 | $38,115 | $6,725 | $31,390 |
| 2020 | $4,951 | $36,512 | $6,786 | $29,726 |
| 2019 | $4,674 | $34,017 | $6,786 | $27,231 |
| 2018 | $4,572 | $32,867 | $6,464 | $26,403 |
| 2017 | $4,160 | $29,888 | $6,618 | $23,270 |
| 2016 | $3,760 | $27,439 | $6,618 | $20,821 |
| 2015 | $4,284 | $27,013 | $6,618 | $20,395 |
| 2014 | $4,284 | $32,170 | $6,618 | $25,552 |
Agents Affiliated with this Home
-

Seller's Agent in 2021
Mandi Gipson
RE/MAX Connections
(785) 229-0503
50 Total Sales
-
H
Buyer's Agent in 2021
House Non Member
SUNFLOWER ASSOCIATION OF REALT
-

Buyer's Agent in 2021
Connie Barton
ReeceNichols -Johnson County W
(913) 219-6883
96 Total Sales
-

Seller's Agent in 2017
Mary Ann Pearson
KW Diamond Partners
(785) 418-4402
110 Total Sales
-

Seller's Agent in 2016
Amanda Bures
KW Diamond Partners
(785) 418-2255
108 Total Sales
-

Seller's Agent in 2014
Tammy Ellis
Front Porch Real Estate
(785) 418-6008
114 Total Sales
Map
Source: Heartland MLS
MLS Number: 2053122
APN: 135-15-0-00-04-001.00-0
- 2450 Labette Rd
- 0 Old 50 Lot 2 Hwy Unit HMS2568133
- 2385 Pleasant Valley Dr
- 0 Hwy
- 1322 Austin Ct
- 2129 Rock Creek Rd
- 700 W 19th St
- 1210 Adam Ct
- 704 W 19th St
- 2260 Louisiana Rd
- 210 W 23rd St
- 2275 Marshall Rd
- 827 W 17th St
- 823 W 17th St
- 2730 Kingman Rd
- 1733 S Chestnut St
- 1701 S Maple St
- 1315 S Redbud St
- 2220 Louisiana Rd
- 1441 S Maple St
