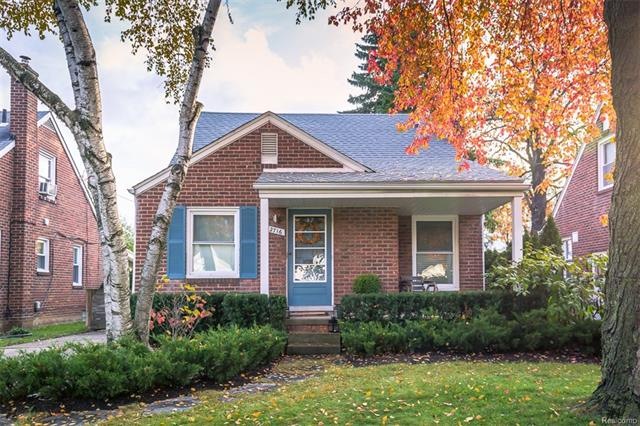
$269,000
- 3 Beds
- 1 Bath
- 950 Sq Ft
- 3310 Ellwood Ave
- Royal Oak, MI
Nestled on a quiet, tree-lined street, this beautifully updated North Royal Oak bungalow offers a rare blend of privacy, charm, and convenience. Surrounded by mature trees and lush greenery, it feels like your own secluded retreat, while still being just minutes from Beaumont/Corewell Hospital, top-rated schools, parks, dining, and shopping. Inside, you’ll love the clean, fresh updates
Tim Gilson Good Company
