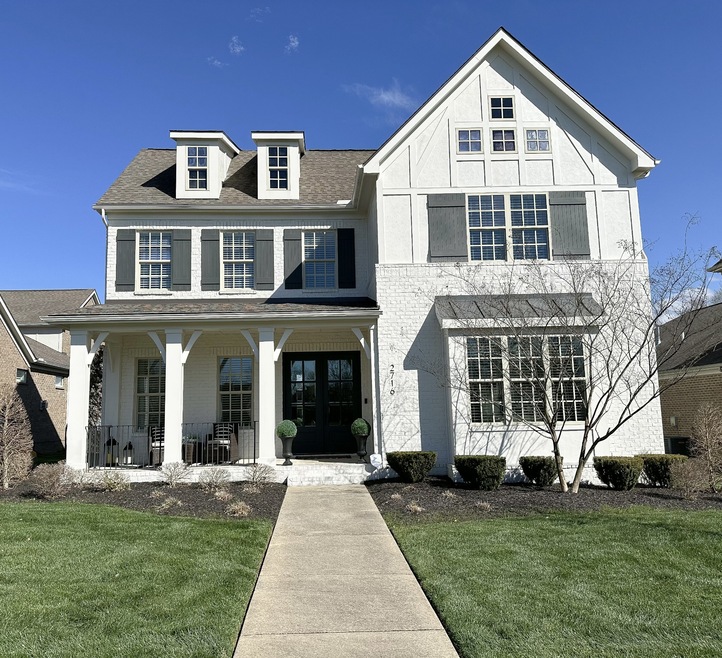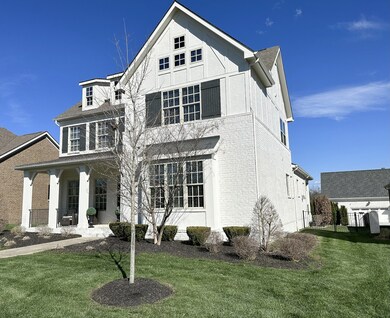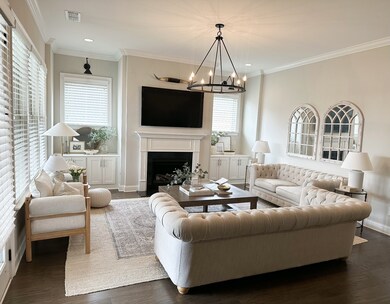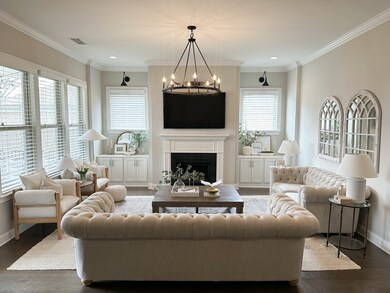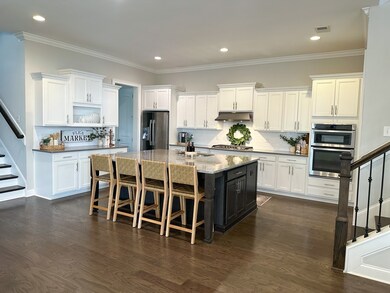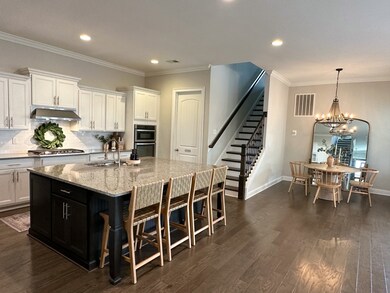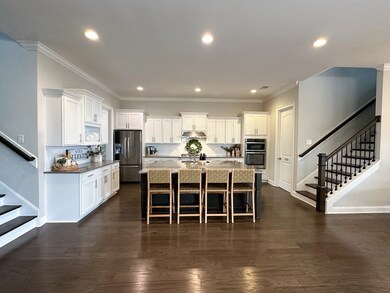
2716 Pool Forge Bridge Rd Thompsons Station, TN 37179
Estimated Value: $938,000 - $1,087,000
Highlights
- Wood Flooring
- Separate Formal Living Room
- Community Pool
- Thompson's Station Middle School Rated A
- Great Room
- Covered patio or porch
About This Home
As of April 2023Open concept floor plan with split stairwells offering a large bonus room and play room on one side. Three bedrooms and a full bathroom located on the other side. 10 ft ceilings downstairs. Oversized primary suite downstairs with a large soaking tub and a tile shower. Upgraded light fixtures throughout the home. Covered back porch with privacy trees and a fenced in yard that’s great for pets and children. Home has been recently painted on the exterior including gutters and trim. Located directly across the street from one of Bridgemore's spacious pocket parks and within walking distance to the community pool and playground. Minutes from I-65 and 840, and minutes from Berry Farms in Franklin.
Last Agent to Sell the Property
HVH Realty, LLC License #329899 Listed on: 03/25/2023
Home Details
Home Type
- Single Family
Est. Annual Taxes
- $3,183
Year Built
- Built in 2016
Lot Details
- 9,148 Sq Ft Lot
- Lot Dimensions are 60 x 150
- Back Yard Fenced
- Level Lot
HOA Fees
- $95 Monthly HOA Fees
Parking
- 2 Car Attached Garage
- Garage Door Opener
Home Design
- Brick Exterior Construction
- Slab Foundation
- Hardboard
Interior Spaces
- 3,705 Sq Ft Home
- Property has 1 Level
- Ceiling Fan
- Gas Fireplace
- Great Room
- Separate Formal Living Room
- Storage
Kitchen
- Microwave
- Dishwasher
- Disposal
Flooring
- Wood
- Carpet
- Tile
Bedrooms and Bathrooms
- 4 Bedrooms | 1 Main Level Bedroom
- Walk-In Closet
- Low Flow Plumbing Fixtures
Home Security
- Smart Thermostat
- Fire and Smoke Detector
Outdoor Features
- Covered patio or porch
Schools
- Thompsons Station Elementary School
- Thompsons Station Middle School
- Summit High School
Utilities
- Air Filtration System
- Central Heating
- Heating System Uses Natural Gas
- Underground Utilities
Listing and Financial Details
- Assessor Parcel Number 094145F B 05100 00011145K
Community Details
Overview
- $200 One-Time Secondary Association Fee
- Association fees include recreation facilities
- Bridgemore Village Sec 1 B Subdivision
Recreation
- Community Playground
- Community Pool
- Trails
Ownership History
Purchase Details
Purchase Details
Home Financials for this Owner
Home Financials are based on the most recent Mortgage that was taken out on this home.Purchase Details
Home Financials for this Owner
Home Financials are based on the most recent Mortgage that was taken out on this home.Purchase Details
Purchase Details
Purchase Details
Similar Homes in the area
Home Values in the Area
Average Home Value in this Area
Purchase History
| Date | Buyer | Sale Price | Title Company |
|---|---|---|---|
| Prass Family Living Trust | -- | None Listed On Document | |
| Prass Timothy | $990,130 | Hale Title And Escrow | |
| Parkhurst Michelle | $478,870 | Hallmark Title Co | |
| Meritage Homes Of Tennessee Inc | $2,412,672 | None Available | |
| Carbine James R | $285,000 | Solomon Parks Title & Escrow | |
| Renasant Bank | $1,279,965 | None Available |
Mortgage History
| Date | Status | Borrower | Loan Amount |
|---|---|---|---|
| Previous Owner | Prass Timothy | $500,000 | |
| Previous Owner | Parkhurst Michelle | $430,983 |
Property History
| Date | Event | Price | Change | Sq Ft Price |
|---|---|---|---|---|
| 04/25/2023 04/25/23 | Sold | $990,000 | -0.5% | $267 / Sq Ft |
| 03/27/2023 03/27/23 | Pending | -- | -- | -- |
| 03/25/2023 03/25/23 | For Sale | $995,000 | +107.8% | $269 / Sq Ft |
| 03/15/2017 03/15/17 | Sold | $478,870 | -3.2% | $158 / Sq Ft |
| 01/31/2017 01/31/17 | Pending | -- | -- | -- |
| 04/19/2016 04/19/16 | For Sale | $494,475 | -- | $163 / Sq Ft |
Tax History Compared to Growth
Tax History
| Year | Tax Paid | Tax Assessment Tax Assessment Total Assessment is a certain percentage of the fair market value that is determined by local assessors to be the total taxable value of land and additions on the property. | Land | Improvement |
|---|---|---|---|---|
| 2024 | $3,182 | $160,500 | $41,250 | $119,250 |
| 2023 | $3,182 | $160,500 | $41,250 | $119,250 |
| 2022 | $3,182 | $160,500 | $41,250 | $119,250 |
| 2021 | $3,182 | $160,500 | $41,250 | $119,250 |
| 2020 | $3,030 | $130,450 | $27,500 | $102,950 |
| 2019 | $3,030 | $130,450 | $27,500 | $102,950 |
| 2018 | $2,939 | $130,450 | $27,500 | $102,950 |
| 2017 | $2,913 | $130,450 | $27,500 | $102,950 |
| 2016 | $1,370 | $62,175 | $27,500 | $34,675 |
| 2015 | -- | $16,250 | $16,250 | $0 |
| 2014 | -- | $16,250 | $16,250 | $0 |
Agents Affiliated with this Home
-
Joey Parkhurst

Seller's Agent in 2023
Joey Parkhurst
HVH Realty, LLC
(615) 979-7547
5 in this area
77 Total Sales
-
Courtnay Wall
C
Buyer's Agent in 2023
Courtnay Wall
Pilkerton Realtors
(615) 504-3552
2 in this area
11 Total Sales
-
Doug Jacobs
D
Seller's Agent in 2017
Doug Jacobs
Ashton Woods Homes
(615) 210-4080
5 Total Sales
-
N
Buyer's Agent in 2017
NONMLS NONMLS
Map
Source: Realtracs
MLS Number: 2500570
APN: 145F-B-051.00
- 3005 Littlebury Park Dr
- 2931 Avenue Downs Dr
- 2948 Avenue Downs Dr
- 2752 Critz Ln
- 3313 Sarah Bee Ln
- 2740 Critz Ln
- 3670 Martins Mill Rd
- 3400 Sarah Bee Ln
- 3376 Sarah Bee Ln
- 3623 Martins Mill Rd
- 3691 Ronstadt Rd
- 3226 Pleasantville Bridge Rd
- 3675 Ronstadt Rd
- 2762 Critz Ln
- 2915 Avenue Downs Dr
- 2757 Otterham Dr
- 2736 Critz Ln
- 2754 Critz Ln
- 4013 Kathie Dr
- 2756 Otterham Dr
- 2716 Pool Forge Bridge Rd
- 2712 Pool Forge Bridge Rd
- 2708 Pool Forge Bridge Rd
- 2724 Pool Forge Bridge Rd
- 2704 Pool Forge Bridge Rd
- 3730 Covered Bridge Rd
- 3734 Covered Bridge Rd
- 2700 Pool Forge Bridge Rd
- 3629 Lime Valley Bridge Rd
- 3721 Covered Bridge Rd
- 3729 Covered Bridge Rd
- 3633 Lime Valley Bridge Rd
- 3725 Covered Bridge Rd
- 3717 Covered Bridge Rd
- 3738 Covered Bridge Rd
- 3733 Covered Bridge Rd
- 3637 Lime Valley Bridge Rd
- 3637 Lime Valley Bridge Rd
- 3737 Covered Bridge Rd
- 3616 Lime Valley Bridge Rd
