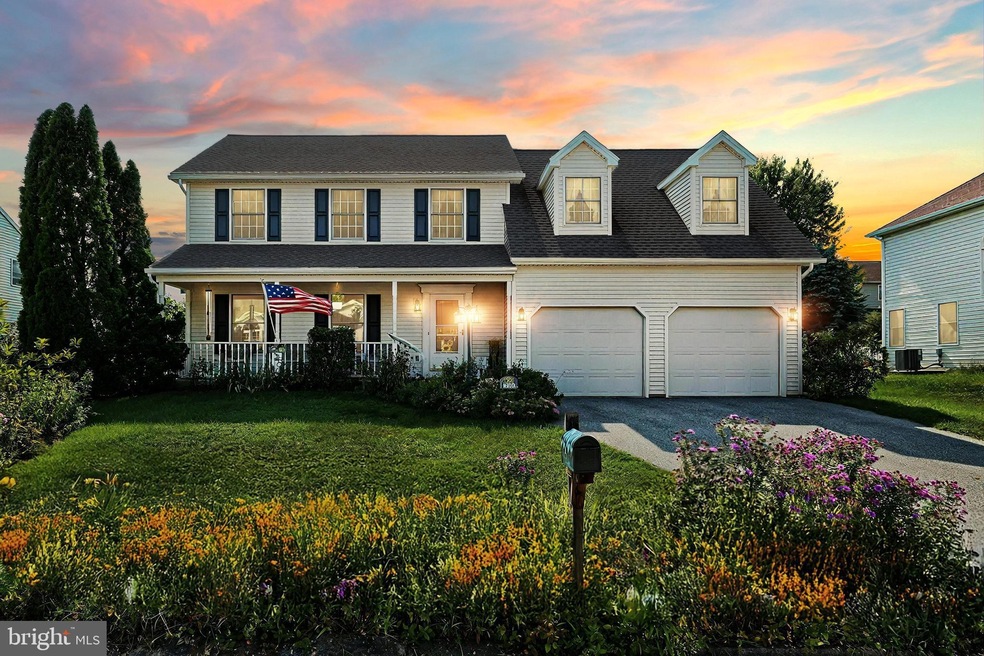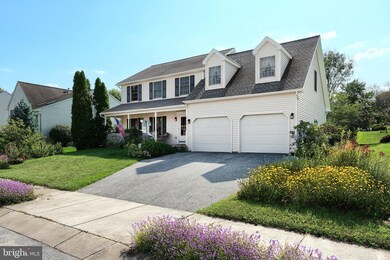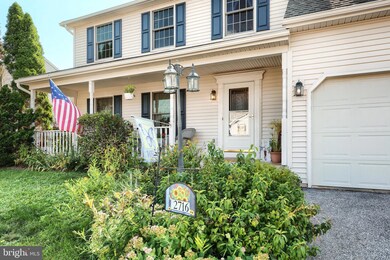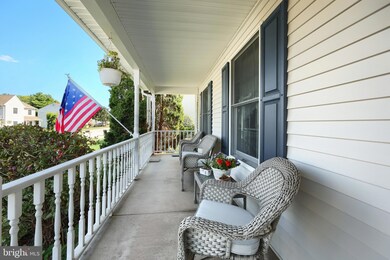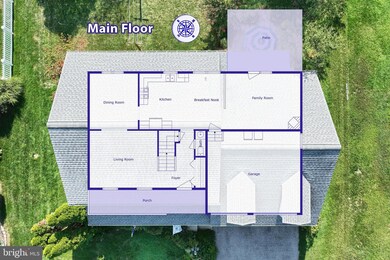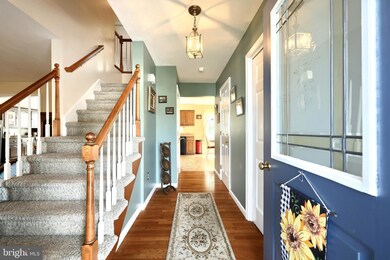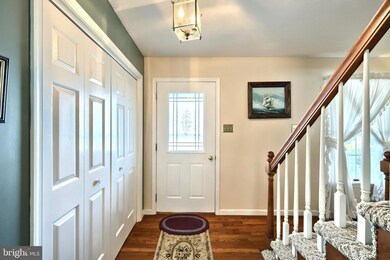
2716 Sparrow Dr York, PA 17408
Shiloh NeighborhoodHighlights
- Colonial Architecture
- No HOA
- Porch
- Wood Flooring
- 2 Car Direct Access Garage
- Double Pane Windows
About This Home
As of October 2024Step into this well-cared-for 4-bedroom, 2.5-bathroom, colonial home in West York School District and discover its incredible potential. The generous and welcoming entryway features beautiful hardwood flooring and a convenient powder room. The main floor seamlessly connects its spaces, including a formal living room, a separate dining room, and a kitchen/breakfast nook that opens to a family room with a cozy fireplace and access to the fantastic outdoor space. Upstairs, the spacious, light-filled primary suite boasts a generous walk-in closet, and an en-suite bathroom with a double vanity. Three additional bedrooms, a full bathroom and a convenient laundry complete this floor and provide ample space for family and guests. The large yard is great for outdoor activities, entertaining, gardening, or simply unwinding. A separate shed is perfect for storing all your outdoor gear, keeping your garage clutter-free. The unfinished basement is ready for you to transform into additional living space or use for extra storage. Bursting with potential, this property is ready for you to add your personal touch and make it your own. Schedule your showing today!
Last Agent to Sell the Property
Realty One Group Generations License #RS367972 Listed on: 09/19/2024

Home Details
Home Type
- Single Family
Est. Annual Taxes
- $6,387
Year Built
- Built in 1993
Lot Details
- 10,302 Sq Ft Lot
- Back, Front, and Side Yard
Parking
- 2 Car Direct Access Garage
- 2 Driveway Spaces
- Front Facing Garage
- Garage Door Opener
- On-Street Parking
Home Design
- Colonial Architecture
- Block Foundation
- Poured Concrete
- Architectural Shingle Roof
- Vinyl Siding
Interior Spaces
- 2,349 Sq Ft Home
- Property has 2 Levels
- Gas Fireplace
- Double Pane Windows
- Window Treatments
- Window Screens
- French Doors
- Family Room
- Living Room
- Dining Room
- Storm Doors
Kitchen
- Gas Oven or Range
- Dishwasher
Flooring
- Wood
- Carpet
- Laminate
- Ceramic Tile
- Vinyl
Bedrooms and Bathrooms
- 4 Bedrooms
- En-Suite Primary Bedroom
Laundry
- Laundry Room
- Laundry on upper level
- Electric Dryer
- Washer
Unfinished Basement
- Basement Fills Entire Space Under The House
- Interior Basement Entry
- Sump Pump
Outdoor Features
- Patio
- Exterior Lighting
- Shed
- Porch
Utilities
- Forced Air Heating and Cooling System
- 200+ Amp Service
- Natural Gas Water Heater
Community Details
- No Home Owners Association
- West Manchester Twp Subdivision
Listing and Financial Details
- Tax Lot 0074
- Assessor Parcel Number 51-000-35-0074-00-00000
Ownership History
Purchase Details
Home Financials for this Owner
Home Financials are based on the most recent Mortgage that was taken out on this home.Purchase Details
Home Financials for this Owner
Home Financials are based on the most recent Mortgage that was taken out on this home.Purchase Details
Home Financials for this Owner
Home Financials are based on the most recent Mortgage that was taken out on this home.Similar Homes in York, PA
Home Values in the Area
Average Home Value in this Area
Purchase History
| Date | Type | Sale Price | Title Company |
|---|---|---|---|
| Deed | $350,000 | None Listed On Document | |
| Warranty Deed | $235,000 | None Available | |
| Interfamily Deed Transfer | -- | -- |
Mortgage History
| Date | Status | Loan Amount | Loan Type |
|---|---|---|---|
| Open | $332,500 | New Conventional | |
| Closed | $280,000 | New Conventional | |
| Previous Owner | $100,000 | Purchase Money Mortgage | |
| Previous Owner | $130,000 | Unknown | |
| Previous Owner | $137,000 | No Value Available |
Property History
| Date | Event | Price | Change | Sq Ft Price |
|---|---|---|---|---|
| 10/22/2024 10/22/24 | Sold | $350,000 | +2.9% | $149 / Sq Ft |
| 09/20/2024 09/20/24 | Pending | -- | -- | -- |
| 09/19/2024 09/19/24 | For Sale | $340,000 | -- | $145 / Sq Ft |
Tax History Compared to Growth
Tax History
| Year | Tax Paid | Tax Assessment Tax Assessment Total Assessment is a certain percentage of the fair market value that is determined by local assessors to be the total taxable value of land and additions on the property. | Land | Improvement |
|---|---|---|---|---|
| 2025 | $6,388 | $189,420 | $41,250 | $148,170 |
| 2024 | $6,227 | $189,420 | $41,250 | $148,170 |
| 2023 | $6,227 | $189,420 | $41,250 | $148,170 |
| 2022 | $6,227 | $189,420 | $41,250 | $148,170 |
| 2021 | $6,038 | $189,420 | $41,250 | $148,170 |
| 2020 | $6,038 | $189,420 | $41,250 | $148,170 |
| 2019 | $5,924 | $189,420 | $41,250 | $148,170 |
| 2018 | $5,877 | $189,420 | $41,250 | $148,170 |
| 2017 | $5,696 | $189,420 | $41,250 | $148,170 |
| 2016 | $0 | $189,420 | $41,250 | $148,170 |
| 2015 | -- | $189,420 | $41,250 | $148,170 |
| 2014 | -- | $189,420 | $41,250 | $148,170 |
Agents Affiliated with this Home
-
Lucy Lloyd-Smith

Seller's Agent in 2024
Lucy Lloyd-Smith
Realty One Group Generations
(223) 260-4321
1 in this area
19 Total Sales
-
Heather Aughenbaugh

Seller Co-Listing Agent in 2024
Heather Aughenbaugh
Realty One Group Generations
(717) 586-4168
12 in this area
200 Total Sales
-
Jared Gettel

Buyer's Agent in 2024
Jared Gettel
Keller Williams Keystone Realty
(717) 887-7956
1 in this area
32 Total Sales
Map
Source: Bright MLS
MLS Number: PAYK2068664
APN: 51-000-35-0074.00-00000
- 2761 Sparrow Dr
- 2785 Sparrow Dr
- 2761 Olde Field Dr
- 1765 Ivy Pump Ln
- 3030 Quail Ln
- 2832 Butternut Ln Unit 110
- 2748 Thornbridge Rd E
- 2229 Walnut Bottom Rd Unit 15
- 2162 Golden Eagle Dr Unit 125
- 2188 Esbenshade Rd
- 2260 Walnut Bottom Rd Unit 152
- 1195 Saddleback Rd
- 2320 Sycamore Rd
- 2560 Log Cabin Rd
- 2550 Log Cabin Rd
- 2421 Emerald Ave
- 2290 School St
- 2401 Emerald Ave
- 2451 Log Cabin Rd
- 2225 School St
