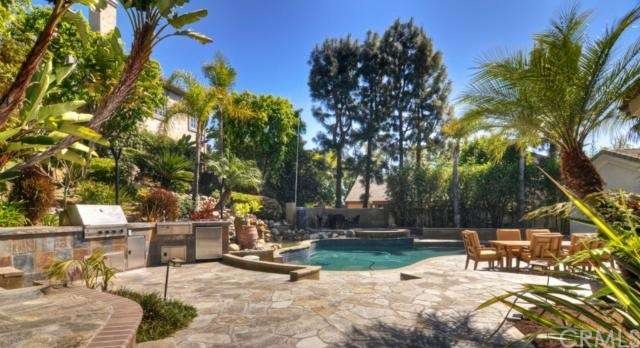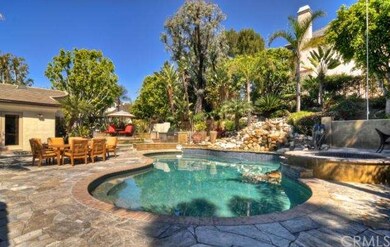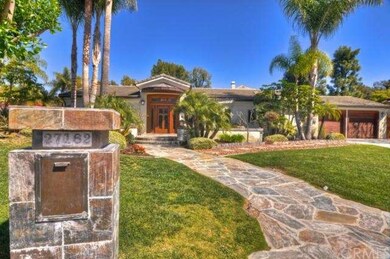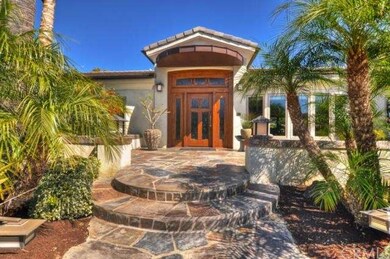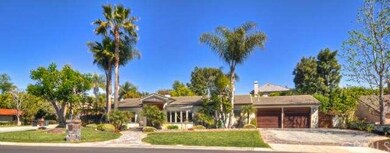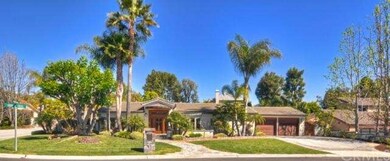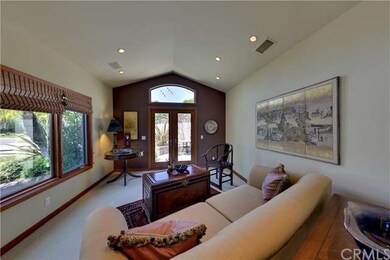
27162 Hidden Trail Rd Laguna Hills, CA 92653
Nellie Gail NeighborhoodHighlights
- Pebble Pool Finish
- Fireplace in Primary Bedroom
- Property is near a park
- Valencia Elementary Rated A
- Contemporary Architecture
- Cathedral Ceiling
About This Home
As of May 2016Fabulous single level home in the prestigious community of Nellie Gail Ranch. This property was rebuilt 13 years ago and has 4 bedrooms and 3.5 baths that are spread out over approximately 3800 square feet on an over 16000 sq ft flat lot on a beautiful corner. The home boasts Kamani wood cabinets and front doors. The gourmet kitchen opens to a great room. Kitchen has stainless steel appliances, granite counter tops, Dacor 6 burner stove, Sub-Zero refrigerator, plus two refrigerated drawers, Fisher&Paykel dual dishwasher drawers and microwave. The main living area has slate floor throughout. The home has Pella dual paned windows and all closets are California Closets designed. This home is wired for surround sound in all areas of the home and outside. Note curved wall features bringing the outside in. Take the inside out to an open expansively landscaped yard, no grass and drought tolerant, to include built-in Dacor BBQ with Lynx cocktail pro stations. Relax by the salt-water pebble tech pool with rock waterfall and spa. Close to parks, freeways, restaurants and schools. Live the good life!
Home Details
Home Type
- Single Family
Est. Annual Taxes
- $20,132
Year Built
- Built in 2001 | Remodeled
Lot Details
- 0.37 Acre Lot
- Fenced
- Stucco Fence
- New Fence
- Landscaped
- Corner Lot
- Level Lot
- Private Yard
- Front Yard
HOA Fees
- $111 Monthly HOA Fees
Parking
- 2 Car Attached Garage
- Front Facing Garage
- Two Garage Doors
- Garage Door Opener
- Driveway
- On-Street Parking
Home Design
- Contemporary Architecture
- Turnkey
- Slab Foundation
- Copper Plumbing
- Flagstone
- Stucco
Interior Spaces
- 3,796 Sq Ft Home
- 1-Story Property
- Wired For Sound
- Built-In Features
- Cathedral Ceiling
- Ceiling Fan
- Skylights
- Raised Hearth
- Gas Fireplace
- Double Pane Windows
- Shutters
- Custom Window Coverings
- Wood Frame Window
- Window Screens
- Double Door Entry
- French Doors
- Sliding Doors
- Family Room with Fireplace
- Family Room Off Kitchen
- Living Room
- Dining Room
- Den with Fireplace
- Storage
Kitchen
- Open to Family Room
- Breakfast Bar
- Self-Cleaning Convection Oven
- Six Burner Stove
- Gas Range
- Microwave
- Dishwasher
- Kitchen Island
- Granite Countertops
- Disposal
- Fireplace in Kitchen
Flooring
- Carpet
- Stone
Bedrooms and Bathrooms
- 4 Bedrooms
- Fireplace in Primary Bedroom
- Walk-In Closet
- Fireplace in Bathroom
Laundry
- Laundry Room
- 220 Volts In Laundry
Home Security
- Home Security System
- Carbon Monoxide Detectors
- Fire and Smoke Detector
Eco-Friendly Details
- ENERGY STAR Qualified Appliances
- Energy-Efficient Windows
- Energy-Efficient HVAC
- ENERGY STAR Qualified Equipment
Pool
- Pebble Pool Finish
- In Ground Pool
- In Ground Spa
- Saltwater Pool
Outdoor Features
- Stone Porch or Patio
- Fire Pit
- Exterior Lighting
- Outdoor Grill
- Rain Gutters
Location
- Property is near a park
- Suburban Location
Utilities
- SEER Rated 16+ Air Conditioning Units
- Forced Air Heating and Cooling System
- High-Efficiency Water Heater
- Hot Water Circulator
Listing and Financial Details
- Tax Lot 9292
- Tax Tract Number 56
- Assessor Parcel Number 62709124
Ownership History
Purchase Details
Home Financials for this Owner
Home Financials are based on the most recent Mortgage that was taken out on this home.Purchase Details
Home Financials for this Owner
Home Financials are based on the most recent Mortgage that was taken out on this home.Purchase Details
Home Financials for this Owner
Home Financials are based on the most recent Mortgage that was taken out on this home.Purchase Details
Purchase Details
Home Financials for this Owner
Home Financials are based on the most recent Mortgage that was taken out on this home.Purchase Details
Similar Homes in the area
Home Values in the Area
Average Home Value in this Area
Purchase History
| Date | Type | Sale Price | Title Company |
|---|---|---|---|
| Grant Deed | $1,850,000 | Fidelity Natl Ttl Orange Cnt | |
| Grant Deed | $1,640,000 | Title 365 | |
| Grant Deed | $805,000 | Equity Title Company | |
| Interfamily Deed Transfer | -- | -- | |
| Grant Deed | $675,000 | Fidelity National Title Ins | |
| Interfamily Deed Transfer | -- | -- |
Mortgage History
| Date | Status | Loan Amount | Loan Type |
|---|---|---|---|
| Previous Owner | $1,480,000 | New Conventional | |
| Previous Owner | $1,066,000 | Adjustable Rate Mortgage/ARM | |
| Previous Owner | $620,000 | New Conventional | |
| Previous Owner | $500,000 | Credit Line Revolving | |
| Previous Owner | $400,000 | Credit Line Revolving | |
| Previous Owner | $400,000 | Credit Line Revolving | |
| Previous Owner | $100,000 | Credit Line Revolving | |
| Previous Owner | $250,000 | No Value Available | |
| Previous Owner | $27,000 | Credit Line Revolving | |
| Previous Owner | $90,000 | Credit Line Revolving | |
| Previous Owner | $540,000 | No Value Available | |
| Previous Owner | $100,000 | Credit Line Revolving |
Property History
| Date | Event | Price | Change | Sq Ft Price |
|---|---|---|---|---|
| 06/30/2019 06/30/19 | Rented | $6,000 | 0.0% | -- |
| 06/21/2019 06/21/19 | Under Contract | -- | -- | -- |
| 06/09/2019 06/09/19 | Price Changed | $6,000 | -14.3% | $2 / Sq Ft |
| 06/03/2019 06/03/19 | Price Changed | $7,000 | +16.7% | $2 / Sq Ft |
| 06/02/2019 06/02/19 | For Rent | $6,000 | 0.0% | -- |
| 05/12/2016 05/12/16 | Sold | $1,640,000 | -3.5% | $432 / Sq Ft |
| 02/22/2016 02/22/16 | Pending | -- | -- | -- |
| 01/16/2016 01/16/16 | Price Changed | $1,699,000 | -5.6% | $448 / Sq Ft |
| 08/10/2015 08/10/15 | Price Changed | $1,799,000 | -2.7% | $474 / Sq Ft |
| 07/30/2015 07/30/15 | Price Changed | $1,849,000 | -2.7% | $487 / Sq Ft |
| 03/08/2015 03/08/15 | For Sale | $1,900,000 | -- | $501 / Sq Ft |
Tax History Compared to Growth
Tax History
| Year | Tax Paid | Tax Assessment Tax Assessment Total Assessment is a certain percentage of the fair market value that is determined by local assessors to be the total taxable value of land and additions on the property. | Land | Improvement |
|---|---|---|---|---|
| 2024 | $20,132 | $1,963,234 | $1,245,087 | $718,147 |
| 2023 | $19,656 | $1,924,740 | $1,220,674 | $704,066 |
| 2022 | $19,305 | $1,887,000 | $1,196,739 | $690,261 |
| 2021 | $18,413 | $1,793,578 | $1,115,884 | $677,694 |
| 2020 | $18,248 | $1,775,188 | $1,104,442 | $670,746 |
| 2019 | $17,884 | $1,740,381 | $1,082,786 | $657,595 |
| 2018 | $17,550 | $1,706,256 | $1,061,555 | $644,701 |
| 2017 | $17,201 | $1,672,800 | $1,040,740 | $632,060 |
| 2016 | $12,747 | $1,235,335 | $711,973 | $523,362 |
| 2015 | $12,594 | $1,216,780 | $701,279 | $515,501 |
| 2014 | $12,323 | $1,192,945 | $687,541 | $505,404 |
Agents Affiliated with this Home
-
Sara Mercer
S
Seller's Agent in 2019
Sara Mercer
Amerihome Realty
(626) 788-1971
17 Total Sales
-
Maria Elena Banks

Buyer's Agent in 2019
Maria Elena Banks
Coldwell Banker Realty
(949) 248-9300
8 Total Sales
-
Mary Ann Azzolina

Seller's Agent in 2016
Mary Ann Azzolina
Compass
(949) 280-3911
1 in this area
42 Total Sales
-
Erica Zheng

Buyer's Agent in 2016
Erica Zheng
Sam Mu Team Inc.
(626) 674-6069
1 in this area
62 Total Sales
Map
Source: California Regional Multiple Listing Service (CRMLS)
MLS Number: OC15048539
APN: 627-091-24
- 25516 Lone Pine Cir
- 27121 Shenandoah Dr
- 25641 Rapid Falls Rd
- 27153 Woodbluff Rd
- 25222 Derbyhill Dr
- 27471 Lost Trail Dr
- 26942 Willow Tree Ln
- 26962 Willow Tree Ln
- 27321 Lost Colt Dr
- 25122 Black Horse Ln
- 25191 Rockridge Rd
- 26752 Devonshire Rd
- 27571 Deputy Cir
- 27773 Hidden Trail Rd
- 27662 Deputy Cir
- 25712 Wood Brook Rd
- 25792 Maple View Dr
- 25035 Footpath Ln
- 27971 Via Moreno
- 25133 Via Veracruz
