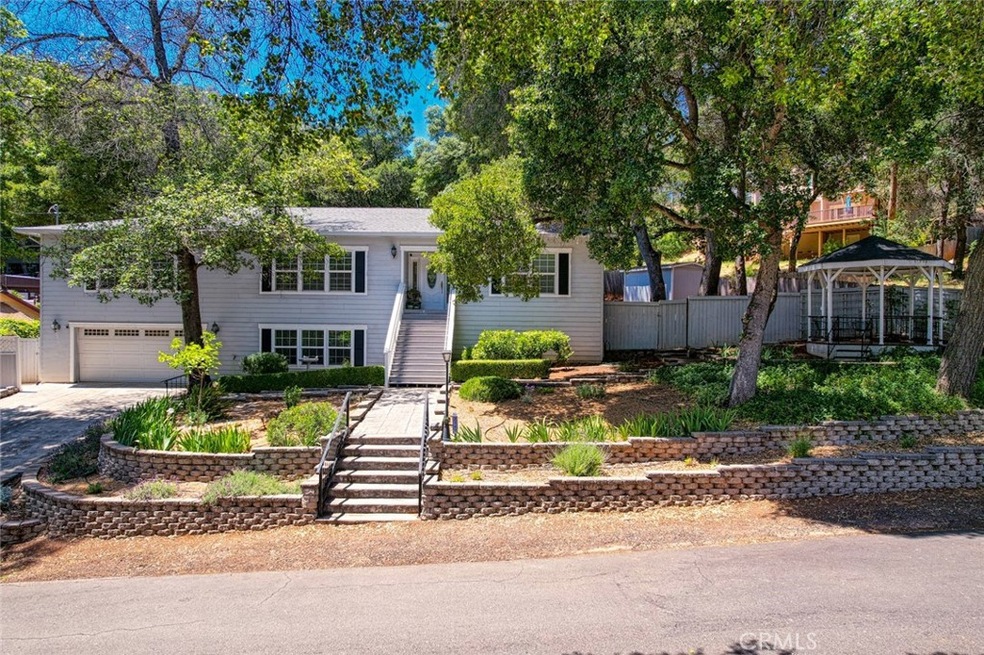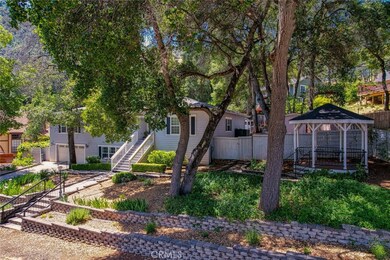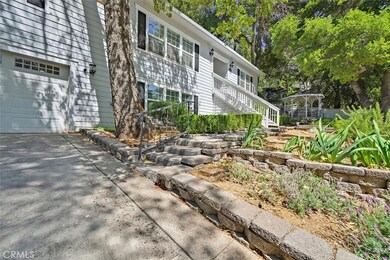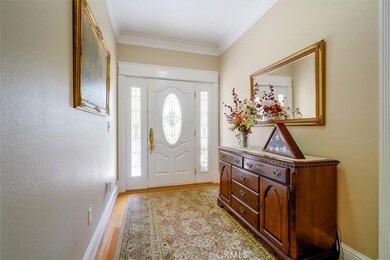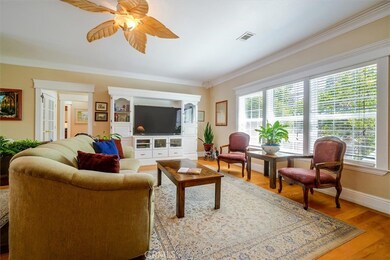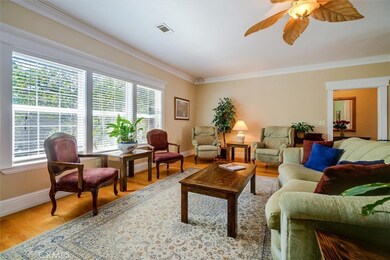
2717 Buckingham Dr Kelseyville, CA 95451
Buckingham Park NeighborhoodHighlights
- Marina
- Beach Access
- Fishing
- Boat Dock
- Golf Course Community
- Primary Bedroom Suite
About This Home
As of July 2022Custom built with a traditional layout that includes a formal entry, formal dining area and dual ensuite bedrooms at opposite ends of the house. Large eat in kitchen with extraordinary amounts of storage within the solid wood custom cabinetry. All stainless appliances, including dish washing drawers, wine fridge, Built in side by side with interior water filter and ice, 6 burner dual fuel range with convection oven, built in microwave, convection wall oven and warming drawer. Main level powder room. Large laundry/mudroom with direct access to backyard. Functional office overlooking the front yard. Deck runs the length of the house providing plenty of room for outdoor gatherings. Four car garage is currently utilized as half parking and half wood shop. 1200 +/- sq foot finished basement with main open space, 4 additional storage rooms plus extra closet space, a well-organized craft room with two work spaces and full downstairs bath that can be utilized to meet evolving needs. A relaxing gazebo overlooks upscale neighborhood and provides opportunity to interact with neighbors out for their daily walk. Storage shed in the side yard provides additional storage for gardening tools and patio furniture. Short distance to the golf course and community beach. All custom built by seller and first time on market!
Last Agent to Sell the Property
Century 21 Epic License #01296865 Listed on: 06/05/2022

Home Details
Home Type
- Single Family
Est. Annual Taxes
- $7,778
Year Built
- Built in 2009
Lot Details
- 0.29 Acre Lot
- Property fronts a county road
- Rural Setting
- Southeast Facing Home
- Wood Fence
- Wire Fence
- Landscaped
- Irregular Lot
- Private Yard
- Garden
- Back and Front Yard
- Density is up to 1 Unit/Acre
- Property is zoned R1
HOA Fees
- $14 Monthly HOA Fees
Parking
- 4 Car Direct Access Garage
- Parking Available
- Workshop in Garage
- Front Facing Garage
- Side by Side Parking
- Tandem Garage
- Single Garage Door
- Garage Door Opener
- Gentle Sloping Lot
- Driveway
- Off-Street Parking
Property Views
- Woods
- Mountain
- Neighborhood
Home Design
- Traditional Architecture
- Turnkey
- Frame Construction
- Composition Roof
- Concrete Perimeter Foundation
- Copper Plumbing
Interior Spaces
- 2,418 Sq Ft Home
- 2-Story Property
- Stair Climber
- Built-In Features
- Crown Molding
- Ceiling Fan
- Recessed Lighting
- Double Pane Windows
- French Doors
- Sliding Doors
- Panel Doors
- Formal Entry
- Living Room with Fireplace
- Dining Room
- Home Office
- Bonus Room
- Workshop
- Storage
- Home Gym
- Attic Fan
- Finished Basement
Kitchen
- Eat-In Kitchen
- Breakfast Bar
- Double Self-Cleaning Oven
- Electric Oven
- Propane Range
- Range Hood
- Warming Drawer
- Microwave
- Freezer
- Ice Maker
- Water Line To Refrigerator
- Dishwasher
- Kitchen Island
- Granite Countertops
- Pots and Pans Drawers
- Built-In Trash or Recycling Cabinet
- Trash Compactor
- Instant Hot Water
Flooring
- Wood
- Stone
- Tile
Bedrooms and Bathrooms
- 3 Bedrooms | 2 Main Level Bedrooms
- Primary Bedroom on Main
- All Upper Level Bedrooms
- Primary Bedroom Suite
- Double Master Bedroom
- Walk-In Closet
- In-Law or Guest Suite
- Stone Bathroom Countertops
- Dual Vanity Sinks in Primary Bathroom
- Hydromassage or Jetted Bathtub
- Multiple Shower Heads
- Separate Shower
- Linen Closet In Bathroom
Laundry
- Laundry Room
- Laundry on upper level
- Dryer
- Washer
- 220 Volts In Laundry
Home Security
- Alarm System
- Carbon Monoxide Detectors
- Fire and Smoke Detector
Accessible Home Design
- Grab Bar In Bathroom
- Customized Wheelchair Accessible
- Accessibility Features
- No Interior Steps
Outdoor Features
- Beach Access
- Access To Lake
- Lake Privileges
- Deck
- Wood patio
- Shed
- Rain Gutters
- Front Porch
Location
- Property is near a clubhouse
Utilities
- Whole House Fan
- Central Heating and Cooling System
- Heating System Uses Propane
- Pellet Stove burns compressed wood to generate heat
- Vented Exhaust Fan
- 220 Volts in Kitchen
- 220 Volts in Workshop
- Propane
- Tankless Water Heater
- Engineered Septic
- Phone Available
Listing and Financial Details
- Legal Lot and Block 12 / F
- Assessor Parcel Number 440012060000
- $3,564 per year additional tax assessments
Community Details
Overview
- Buckingham Properties Owners Association, Phone Number (707) 279-0829
- Buckingham Property Owners HOA
- Community Lake
- Mountainous Community
Amenities
- Outdoor Cooking Area
- Picnic Area
Recreation
- Boat Dock
- Marina
- Golf Course Community
- Fishing
- Water Sports
- Hiking Trails
Security
- Resident Manager or Management On Site
Ownership History
Purchase Details
Home Financials for this Owner
Home Financials are based on the most recent Mortgage that was taken out on this home.Purchase Details
Purchase Details
Purchase Details
Similar Homes in Kelseyville, CA
Home Values in the Area
Average Home Value in this Area
Purchase History
| Date | Type | Sale Price | Title Company |
|---|---|---|---|
| Grant Deed | $710,000 | Fidelity National Title | |
| No Value Available | -- | -- | |
| Deed | -- | -- | |
| Grant Deed | -- | Parker Simon Kokolis & Brown L | |
| Grant Deed | -- | Parker Simon Kokolis & Brown L | |
| Grant Deed | $97,000 | First American Title Co |
Mortgage History
| Date | Status | Loan Amount | Loan Type |
|---|---|---|---|
| Open | $532,500 | New Conventional | |
| Previous Owner | $75,000 | Credit Line Revolving |
Property History
| Date | Event | Price | Change | Sq Ft Price |
|---|---|---|---|---|
| 07/22/2025 07/22/25 | Price Changed | $649,900 | -3.7% | $269 / Sq Ft |
| 04/09/2025 04/09/25 | For Sale | $675,000 | -4.9% | $279 / Sq Ft |
| 07/29/2022 07/29/22 | Sold | $710,000 | 0.0% | $294 / Sq Ft |
| 06/05/2022 06/05/22 | For Sale | $710,000 | -- | $294 / Sq Ft |
Tax History Compared to Growth
Tax History
| Year | Tax Paid | Tax Assessment Tax Assessment Total Assessment is a certain percentage of the fair market value that is determined by local assessors to be the total taxable value of land and additions on the property. | Land | Improvement |
|---|---|---|---|---|
| 2024 | $7,778 | $724,200 | $51,000 | $673,200 |
| 2023 | $7,694 | $710,000 | $50,000 | $660,000 |
| 2022 | $5,263 | $490,435 | $120,056 | $370,379 |
| 2021 | $3,564 | $330,000 | $90,000 | $240,000 |
| 2020 | $3,540 | $330,000 | $90,000 | $240,000 |
| 2019 | $3,657 | $330,000 | $90,000 | $240,000 |
| 2018 | $3,654 | $330,000 | $90,000 | $240,000 |
| 2017 | $3,667 | $330,000 | $90,000 | $240,000 |
| 2016 | $3,667 | $330,000 | $90,000 | $240,000 |
| 2015 | $3,488 | $330,000 | $90,000 | $240,000 |
| 2014 | $3,486 | $330,000 | $90,000 | $240,000 |
Agents Affiliated with this Home
-
Hannah Wright

Seller's Agent in 2025
Hannah Wright
Konocti Realty
(707) 671-3604
157 Total Sales
-
Michelle Romero

Seller's Agent in 2022
Michelle Romero
Century 21 Epic
(707) 529-2961
2 in this area
44 Total Sales
-
NoEmail NoEmail
N
Buyer's Agent in 2022
NoEmail NoEmail
NONMEMBER MRML
(646) 541-2551
5,738 Total Sales
Map
Source: California Regional Multiple Listing Service (CRMLS)
MLS Number: LC22115243
APN: 440-012-060-000
- 7980 Buckingham Ct
- 2724 Buckingham Dr
- 2628 Greenway Dr
- 2780 Greenway Dr
- 7911 Soda Bay Rd
- 7891 Soda Bay Rd
- 2889 Buckingham Dr
- 8000 Soda Bay Rd
- 2921 Buckingham Dr
- 2615 Eastlake Dr
- 2515 Eastlake Dr
- 2944 Buckingham Dr
- 2475 Eastlake Dr
- 2748 Buckingham Dr
- 7530 Evergreen Dr
- 2992 Buckingham Dr
- 7826 Evergreen Dr
- 2972 Crystal Dr
- 7866 Evergreen Dr
- 7528 Evergreen Dr
