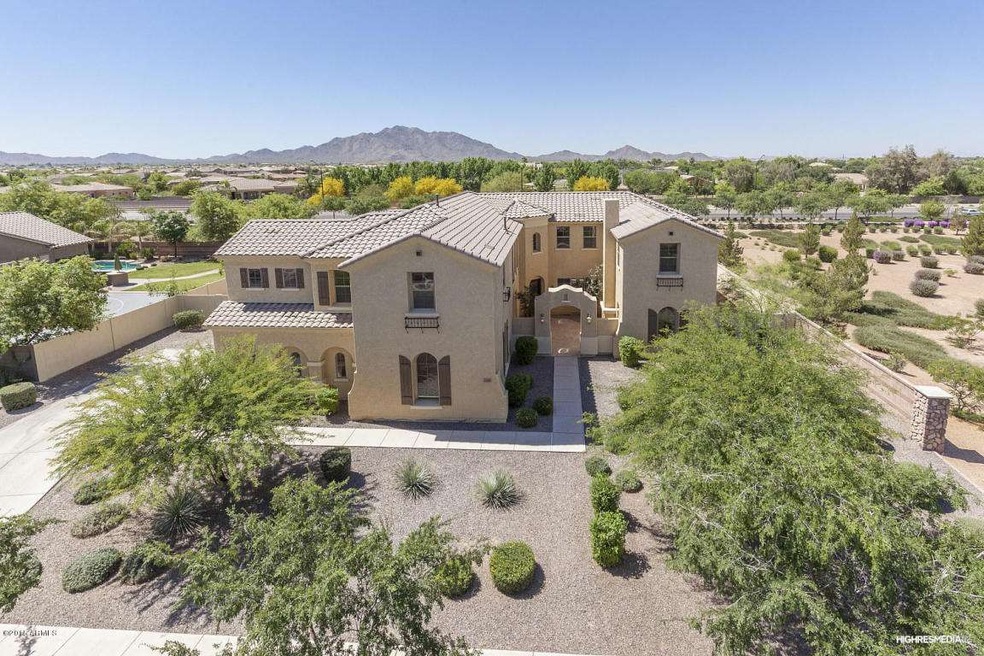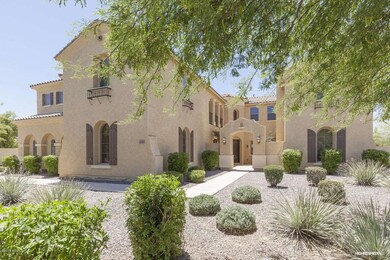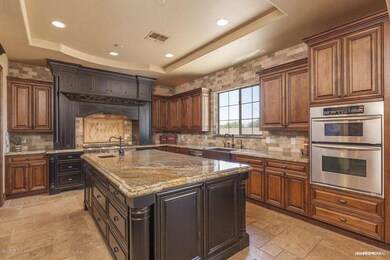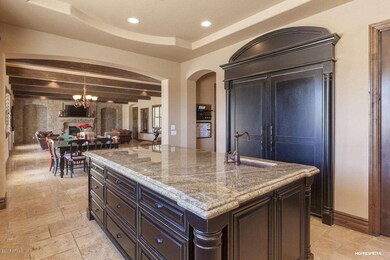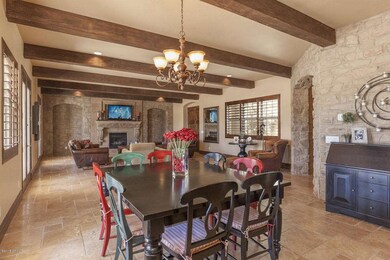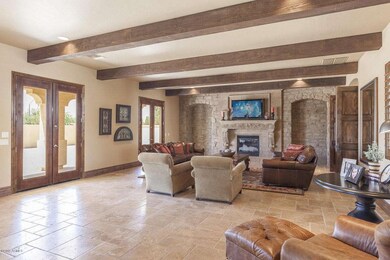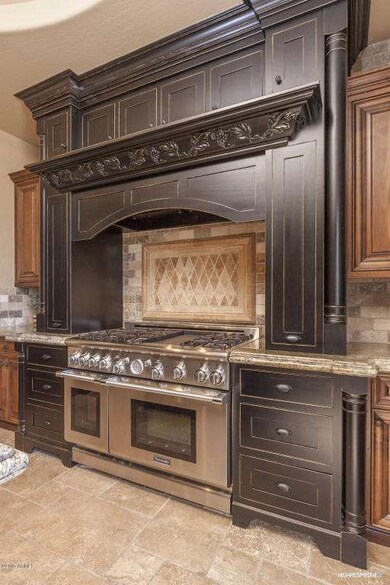
2717 E Flower Ct Gilbert, AZ 85298
Shamrock Estates NeighborhoodHighlights
- RV Gated
- 0.42 Acre Lot
- Family Room with Fireplace
- Chandler Traditional Academy-Freedom Rated A
- Mountain View
- Santa Barbara Architecture
About This Home
As of September 2015Unique opportunity to own the home used as the inspiration model for “Extreme Makeover Home Edition” episode. This spacious 5531sf semi custom was given the full custom treatment by current owner. Entire downstairs was gutted and rebuilt with the finest finishes and craftsmanship including a gorgeous precast fireplace. Spectacular five star kitchen features an impressive $12K Thermador gas range, beautiful hand-built custom cabinets, full wood casings, soft close doors and drawers, double hand hammered copper sinks, waterfall edge granite. Extra large Versailles pattern travertine and upgraded carpet throughout, huge wood ceiling beams, weathered stone accents, Venetian plaster, high quality knotty alder doors with full casings. All this plus a newly finished custom theater room with rich wood paneling. The theater equipment, including screen, projector, speakers and receiver, convey with the home. This is a grand-sized home! Oversized master plus 5 oversized secondary bedrooms (two with ensuite bath), large walk in closets. Loft with walk out balcony PLUS the theatre room and 4.5 baths. Lots of storage and huge .42 acre lot at end of culdesac.
Last Agent to Sell the Property
Andre Aubut
Russ Lyon Sotheby's International Realty License #BR553572000 Listed on: 06/02/2015
Co-Listed By
Bonnie Dillon
HomeSmart License #BR521544000
Home Details
Home Type
- Single Family
Est. Annual Taxes
- $3,516
Year Built
- Built in 2007
Lot Details
- 0.42 Acre Lot
- Cul-De-Sac
- Block Wall Fence
- Front Yard Sprinklers
- Sprinklers on Timer
- Private Yard
HOA Fees
- $57 Monthly HOA Fees
Parking
- 4 Car Garage
- Side or Rear Entrance to Parking
- Garage Door Opener
- RV Gated
Home Design
- Santa Barbara Architecture
- Wood Frame Construction
- Tile Roof
- Stucco
Interior Spaces
- 5,531 Sq Ft Home
- 2-Story Property
- Ceiling height of 9 feet or more
- Ceiling Fan
- Gas Fireplace
- Low Emissivity Windows
- Family Room with Fireplace
- 2 Fireplaces
- Mountain Views
Kitchen
- Built-In Microwave
- Kitchen Island
- Granite Countertops
Flooring
- Carpet
- Stone
Bedrooms and Bathrooms
- 6 Bedrooms
- Primary Bathroom is a Full Bathroom
- 4.5 Bathrooms
- Dual Vanity Sinks in Primary Bathroom
- Bathtub With Separate Shower Stall
Outdoor Features
- Balcony
- Covered patio or porch
- Outdoor Fireplace
Schools
- Chandler Traditional Academy - Freedom Elementary School
- Willie & Coy Payne Jr. High Middle School
- Perry High School
Utilities
- Refrigerated Cooling System
- Zoned Heating
- Heating System Uses Natural Gas
- Water Filtration System
- Water Softener
- High Speed Internet
- Cable TV Available
Listing and Financial Details
- Tax Lot 256
- Assessor Parcel Number 304-77-597
Community Details
Overview
- Association fees include ground maintenance
- Renaissance Association, Phone Number (480) 813-6788
- Built by Taylor Morrison
- Shamrock Estates Subdivision, Custom Floorplan
Recreation
- Community Playground
- Bike Trail
Ownership History
Purchase Details
Purchase Details
Home Financials for this Owner
Home Financials are based on the most recent Mortgage that was taken out on this home.Purchase Details
Home Financials for this Owner
Home Financials are based on the most recent Mortgage that was taken out on this home.Purchase Details
Home Financials for this Owner
Home Financials are based on the most recent Mortgage that was taken out on this home.Similar Homes in the area
Home Values in the Area
Average Home Value in this Area
Purchase History
| Date | Type | Sale Price | Title Company |
|---|---|---|---|
| Interfamily Deed Transfer | -- | None Available | |
| Interfamily Deed Transfer | -- | Stewart Title & Tr Phoenix I | |
| Warranty Deed | $572,500 | Stewart Title & Tr Phoenix I | |
| Warranty Deed | $599,727 | First American Title Ins Co | |
| Warranty Deed | -- | First American Title Ins Co |
Mortgage History
| Date | Status | Loan Amount | Loan Type |
|---|---|---|---|
| Open | $417,000 | New Conventional | |
| Previous Owner | $417,000 | New Conventional |
Property History
| Date | Event | Price | Change | Sq Ft Price |
|---|---|---|---|---|
| 08/05/2025 08/05/25 | For Sale | $1,200,000 | 0.0% | $217 / Sq Ft |
| 06/05/2024 06/05/24 | Rented | $5,995 | +0.8% | -- |
| 04/23/2024 04/23/24 | For Rent | $5,950 | +70.0% | -- |
| 04/09/2017 04/09/17 | For Rent | $3,500 | -12.5% | -- |
| 04/08/2017 04/08/17 | Rented | $4,000 | -99.3% | -- |
| 04/06/2017 04/06/17 | Under Contract | -- | -- | -- |
| 09/23/2015 09/23/15 | Sold | $572,500 | -4.6% | $104 / Sq Ft |
| 08/07/2015 08/07/15 | Pending | -- | -- | -- |
| 07/03/2015 07/03/15 | Price Changed | $600,000 | -5.5% | $108 / Sq Ft |
| 06/02/2015 06/02/15 | For Sale | $635,000 | -- | $115 / Sq Ft |
Tax History Compared to Growth
Tax History
| Year | Tax Paid | Tax Assessment Tax Assessment Total Assessment is a certain percentage of the fair market value that is determined by local assessors to be the total taxable value of land and additions on the property. | Land | Improvement |
|---|---|---|---|---|
| 2025 | $3,852 | $41,844 | -- | -- |
| 2024 | $5,019 | $39,852 | -- | -- |
| 2023 | $5,019 | $70,860 | $14,170 | $56,690 |
| 2022 | $5,459 | $53,950 | $10,790 | $43,160 |
| 2021 | $4,394 | $50,470 | $10,090 | $40,380 |
| 2020 | $4,363 | $48,110 | $9,620 | $38,490 |
| 2019 | $4,185 | $45,360 | $9,070 | $36,290 |
| 2018 | $4,049 | $42,820 | $8,560 | $34,260 |
| 2017 | $3,785 | $42,080 | $8,410 | $33,670 |
| 2016 | $3,646 | $41,750 | $8,350 | $33,400 |
| 2015 | $3,462 | $40,810 | $8,160 | $32,650 |
Agents Affiliated with this Home
-

Seller's Agent in 2025
Randy Maier
OMNI Homes International
(520) 664-6603
110 Total Sales
-
B
Seller's Agent in 2024
Bradley Potter
HomeSmart
-
N
Buyer's Agent in 2024
Non-MLS Agent
Non-MLS Office
-

Seller's Agent in 2017
Michael Herrera
Home Advantage Partners LLC
(480) 300-1148
49 Total Sales
-
A
Seller's Agent in 2015
Andre Aubut
Russ Lyon Sotheby's International Realty
-
B
Seller Co-Listing Agent in 2015
Bonnie Dillon
HomeSmart
Map
Source: Arizona Regional Multiple Listing Service (ARMLS)
MLS Number: 5288049
APN: 304-77-597
- 6299 S Roanoke St
- 2612 E Ridgewood Ln
- 6192 S Claiborne Ave
- 6482 S Claiborne Ave
- 2993 E Meadowview Dr
- 3018 E Vernon St
- 6038 S Connie Ln
- 3942 E Penedes Dr
- 2374 E Ridgewood Ln
- 6204 S Banning St
- 2487 E Aris Dr
- 2935 E Mead Dr
- 3104 E Packard Dr
- 2466 E Aris Dr
- 6581 S Abbey Ln
- 2285 E Mead Dr
- 6687 S Banning St
- 3135 E Ridgewood Ln
- 6694 S Banning St
- 2250 E Palmdale Ln
