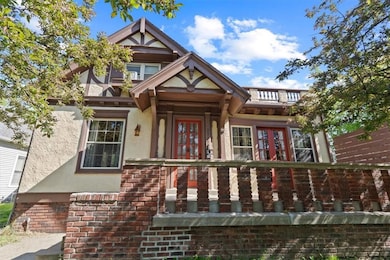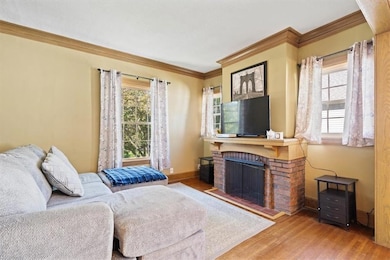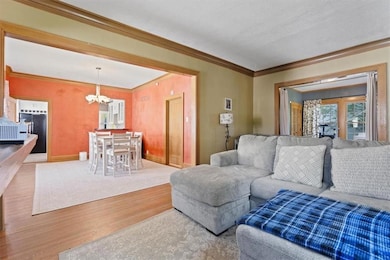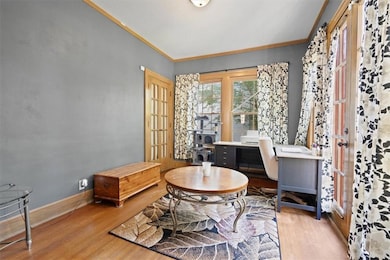2717 Faraon St Saint Joseph, MO 64501
Frederick NeighborhoodEstimated payment $1,334/month
Highlights
- No HOA
- Porch
- Forced Air Heating and Cooling System
- Workshop
- Laundry Room
- 4-minute walk to France Park
About This Home
This wonderful home really stands out with its tremendous character and unique charm! Inside, you'll find beautiful tall ceilings and spacious bedrooms. There's also a fantastic bonus bedroom and a full bathroom located upstairs, offering great flexibility. The kitchen is lovely, featuring updated see-through cabinets. The location is also very convenient. Adding to its appeal, the home includes energy-saving solar panels and a private backyard, perfect for relaxing. It also has a detached garage for your convenience. The property is further enhanced by mature trees and a beautiful lawn.
Listing Agent
Charmin Long
Redfin Corporation Brokerage Phone: 816-686-6032 License #1999087467 Listed on: 05/08/2025

Home Details
Home Type
- Single Family
Est. Annual Taxes
- $1,211
Year Built
- Built in 1907
Lot Details
- 6,075 Sq Ft Lot
- Lot Dimensions are 50x14
- Aluminum or Metal Fence
Parking
- 1 Car Garage
Home Design
- Composition Roof
- Stucco
Interior Spaces
- 1,638 Sq Ft Home
- 1.5-Story Property
- Wood Burning Fireplace
- Living Room with Fireplace
- Dining Room
- Workshop
- Partial Basement
- Built-In Electric Oven
Bedrooms and Bathrooms
- 3 Bedrooms
Laundry
- Laundry Room
- Laundry on main level
Outdoor Features
- Porch
Schools
- Edison Elementary School
- Central High School
Utilities
- Forced Air Heating and Cooling System
- Heating System Uses Natural Gas
Community Details
- No Home Owners Association
Listing and Financial Details
- Assessor Parcel Number 06-2.0-09-004-001-003.000
- $0 special tax assessment
Map
Home Values in the Area
Average Home Value in this Area
Tax History
| Year | Tax Paid | Tax Assessment Tax Assessment Total Assessment is a certain percentage of the fair market value that is determined by local assessors to be the total taxable value of land and additions on the property. | Land | Improvement |
|---|---|---|---|---|
| 2025 | $1,319 | $18,430 | $2,570 | $15,860 |
| 2024 | $1,211 | $16,920 | $2,570 | $14,350 |
| 2023 | $1,211 | $16,920 | $2,570 | $14,350 |
| 2022 | $1,117 | $16,920 | $2,570 | $14,350 |
| 2021 | $1,122 | $16,920 | $2,570 | $14,350 |
| 2020 | $1,115 | $16,920 | $2,570 | $14,350 |
| 2019 | $1,077 | $16,920 | $2,570 | $14,350 |
| 2018 | $973 | $16,920 | $2,570 | $14,350 |
| 2017 | $964 | $16,920 | $0 | $0 |
| 2015 | $940 | $16,920 | $0 | $0 |
| 2014 | $940 | $16,920 | $0 | $0 |
Property History
| Date | Event | Price | List to Sale | Price per Sq Ft | Prior Sale |
|---|---|---|---|---|---|
| 07/23/2025 07/23/25 | Price Changed | $234,000 | +26.5% | $143 / Sq Ft | |
| 07/11/2025 07/11/25 | Price Changed | $185,000 | -2.4% | $113 / Sq Ft | |
| 06/25/2025 06/25/25 | For Sale | $189,500 | 0.0% | $116 / Sq Ft | |
| 05/13/2025 05/13/25 | Pending | -- | -- | -- | |
| 05/08/2025 05/08/25 | For Sale | $189,500 | +18.5% | $116 / Sq Ft | |
| 06/20/2023 06/20/23 | Sold | -- | -- | -- | View Prior Sale |
| 04/27/2023 04/27/23 | Pending | -- | -- | -- | |
| 04/26/2023 04/26/23 | For Sale | $159,900 | -- | $99 / Sq Ft |
Purchase History
| Date | Type | Sale Price | Title Company |
|---|---|---|---|
| Warranty Deed | -- | Advantage Title Llc | |
| Warranty Deed | -- | Advantage Title | |
| Trustee Deed | -- | Hall Abstract & Title Co Inc |
Mortgage History
| Date | Status | Loan Amount | Loan Type |
|---|---|---|---|
| Closed | $5,950 | New Conventional | |
| Open | $166,920 | FHA | |
| Previous Owner | $15,000 | Stand Alone Second | |
| Previous Owner | $60,000 | New Conventional |
Source: Heartland MLS
MLS Number: 2547275
APN: 06-2.0-09-004-001-003.000
- 2418 Jules St Unit 2418
- 2912 Felix St
- 3012 Felix St Unit 2
- 3012 Felix St Unit 4
- 3013 Edmond St
- 148 Park Ln
- 318 N 18th St
- 2517 Olive St
- 505 W Meadow Ln
- 1301 N 22nd St
- 1502 Jules St
- 1515 Felix St Unit 1515
- 706 N 12th St Unit 1/2
- 1317 N 15th St
- 6510 Lake Ave
- 3221 Mitchell Ave
- 3315 Mitchell Ave
- 2509 Duncan St
- 1419 Penn St
- 720 Faraon St Unit 16






