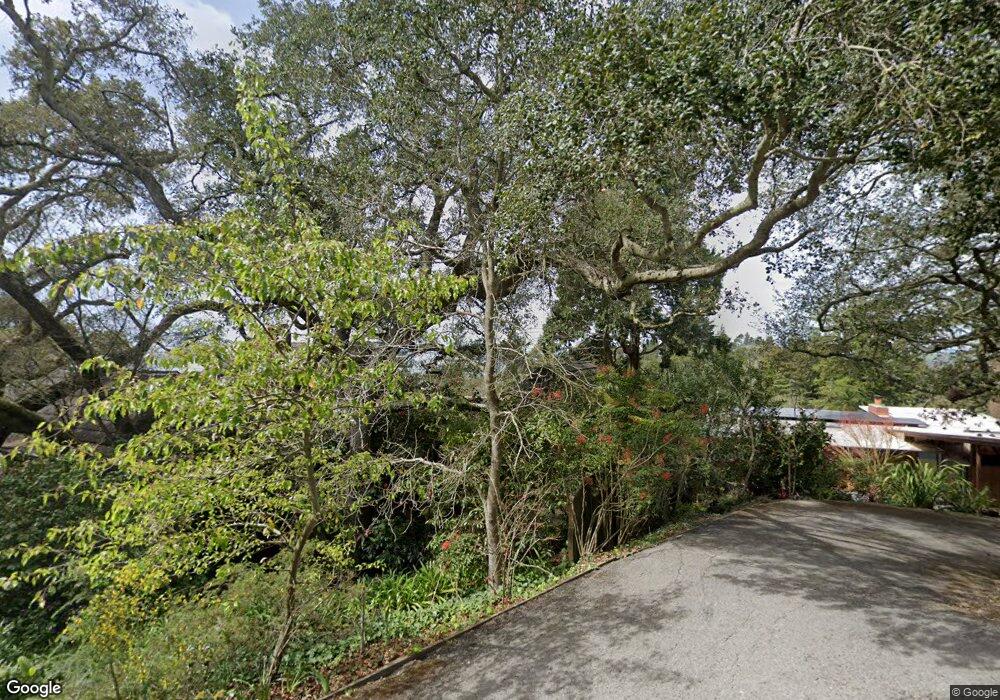2717 Marin Ave Berkeley, CA 94708
Berkeley Hills NeighborhoodEstimated Value: $2,339,000 - $2,839,790
6
Beds
3
Baths
3,597
Sq Ft
$696/Sq Ft
Est. Value
About This Home
This home is located at 2717 Marin Ave, Berkeley, CA 94708 and is currently estimated at $2,502,448, approximately $695 per square foot. 2717 Marin Ave is a home located in Alameda County with nearby schools including Cragmont Elementary School, Berkeley Arts Magnet at Whittier School, and Washington Elementary School.
Ownership History
Date
Name
Owned For
Owner Type
Purchase Details
Closed on
Mar 17, 2022
Sold by
Russell Maschmeyer William and Russell Jessica
Bought by
Hische-Maschmeyer Trust
Current Estimated Value
Home Financials for this Owner
Home Financials are based on the most recent Mortgage that was taken out on this home.
Original Mortgage
$800,000
Outstanding Balance
$749,450
Interest Rate
4.16%
Mortgage Type
New Conventional
Estimated Equity
$1,752,998
Purchase Details
Closed on
Feb 16, 2022
Sold by
Jessica Hische
Bought by
Hische-Maschmeyer Trust
Home Financials for this Owner
Home Financials are based on the most recent Mortgage that was taken out on this home.
Original Mortgage
$800,000
Outstanding Balance
$749,450
Interest Rate
4.16%
Mortgage Type
New Conventional
Estimated Equity
$1,752,998
Purchase Details
Closed on
Sep 26, 2019
Sold by
Baumrind Risa and Diana Baumrind Living Trust
Bought by
Maschmeyer William Russell and Hische Jessica
Create a Home Valuation Report for This Property
The Home Valuation Report is an in-depth analysis detailing your home's value as well as a comparison with similar homes in the area
Home Values in the Area
Average Home Value in this Area
Purchase History
| Date | Buyer | Sale Price | Title Company |
|---|---|---|---|
| Hische-Maschmeyer Trust | -- | Chicago Title | |
| Hische-Maschmeyer Trust | -- | Summerall Law Pc | |
| Maschmeyer William Russell | $2,000,000 | Chicago Title Company |
Source: Public Records
Mortgage History
| Date | Status | Borrower | Loan Amount |
|---|---|---|---|
| Open | Hische-Maschmeyer Trust | $800,000 |
Source: Public Records
Tax History
| Year | Tax Paid | Tax Assessment Tax Assessment Total Assessment is a certain percentage of the fair market value that is determined by local assessors to be the total taxable value of land and additions on the property. | Land | Improvement |
|---|---|---|---|---|
| 2025 | $32,697 | $2,187,259 | $710,859 | $1,476,400 |
| 2024 | $32,697 | $2,144,379 | $696,923 | $1,447,456 |
| 2023 | $31,977 | $2,102,339 | $683,260 | $1,419,079 |
| 2022 | $31,879 | $2,061,120 | $669,864 | $1,391,256 |
| 2021 | $31,154 | $2,020,720 | $656,734 | $1,363,986 |
| 2020 | $29,615 | $2,000,000 | $650,000 | $1,350,000 |
| 2019 | $6,260 | $132,314 | $27,474 | $104,840 |
| 2018 | $6,056 | $129,720 | $26,935 | $102,785 |
| 2017 | $5,811 | $127,177 | $26,407 | $100,770 |
| 2016 | $5,390 | $124,683 | $25,889 | $98,794 |
| 2015 | $5,268 | $122,810 | $25,500 | $97,310 |
| 2014 | $4,904 | $120,405 | $25,001 | $95,404 |
Source: Public Records
Map
Nearby Homes
- 935 Grizzly Peak Blvd
- 982 Grizzly Peak Blvd
- 1024 Miller Ave
- 582 Euclid Ave
- 614 Cragmont Ave
- 1119 Miller Ave
- 1106 Cragmont Ave
- 770 Santa Barbara Rd
- 1110 Sterling Ave
- 826 Indian Rock Ave
- 1123 Park Hills Rd
- 1165 Cragmont Ave
- 1136 Keith Ave
- 479 Kentucky Ave
- 483 Boynton Ave
- 549 Santa Barbara Rd
- 1983 Yosemite Rd
- 385 Vermont Ave
- 120 Hill Rd
- 265 Purdue Ave
Your Personal Tour Guide
Ask me questions while you tour the home.
