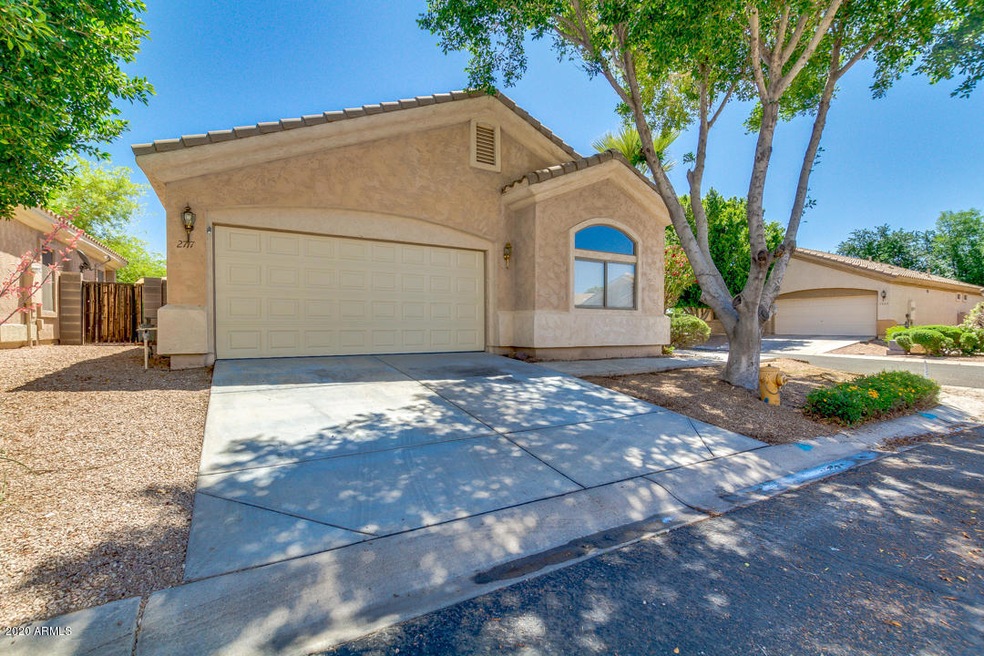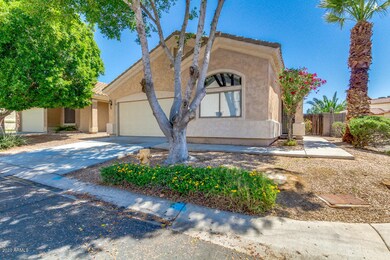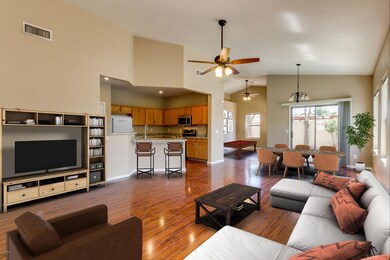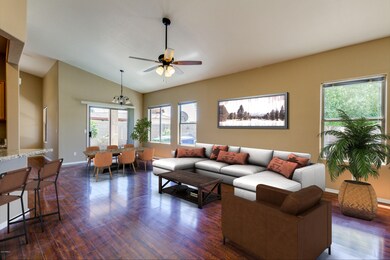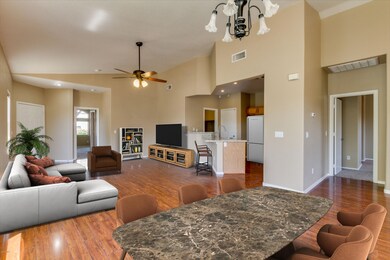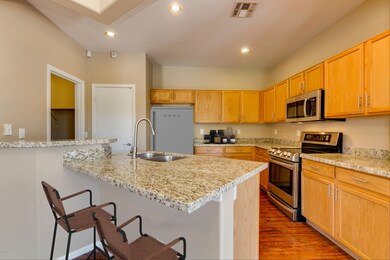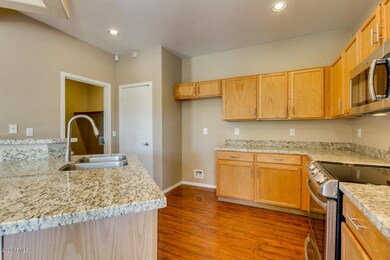
Highlights
- Gated Community
- Vaulted Ceiling
- Community Pool
- Bush Elementary School Rated A-
- Corner Lot
- Covered Patio or Porch
About This Home
As of May 2023-BACK ON MARKET, BUYER FAILED TO QUALIFY- WOW! MUST see Updated Home on Premium Corner Lot with Only 1 Neighbor in the Exclusive Ironwood at Red Mountain Gated Community, Featuring Great Room Split Floor Plan Featuring 2 Bedrooms + Den with All New Interior Accent Paint, Brand New Carpet/Pad & Vinyl Plank Flooring, Updated Door Hardware and Fixtures, Vaulted Ceilings, Updated Eat-In Kitchen Features Brand New Granite Slab Counters, Stainless Steel Appliances Including New Built-In Microwave, Pantry, & Cabinets with Hardware, Inside Laundry Room, Oversized Bedrooms Both with Walk-In Closets, Covered Patio Overlooking Private Backyard. Community Pool in a Private Gated Community in Great North Mesa Location Close to Loop 202 and Shopping. Clean and Ready For Move-In
Last Agent to Sell the Property
Kenny Klaus
Keller Williams Integrity First License #SA515503000 Listed on: 05/06/2020
Co-Listed By
Kraig Klaus
Keller Williams Integrity First License #SA541730000
Home Details
Home Type
- Single Family
Est. Annual Taxes
- $1,252
Year Built
- Built in 2000
Lot Details
- 4,159 Sq Ft Lot
- Block Wall Fence
- Corner Lot
HOA Fees
- $107 Monthly HOA Fees
Parking
- 2 Car Direct Access Garage
- Garage Door Opener
Home Design
- Wood Frame Construction
- Tile Roof
- Stucco
Interior Spaces
- 1,394 Sq Ft Home
- 1-Story Property
- Vaulted Ceiling
- Ceiling Fan
- Double Pane Windows
- Washer and Dryer Hookup
Kitchen
- Eat-In Kitchen
- Breakfast Bar
- Electric Cooktop
- Built-In Microwave
Flooring
- Carpet
- Laminate
- Vinyl
Bedrooms and Bathrooms
- 2 Bedrooms
- Remodeled Bathroom
- Primary Bathroom is a Full Bathroom
- 2 Bathrooms
- Dual Vanity Sinks in Primary Bathroom
Outdoor Features
- Covered Patio or Porch
Schools
- Bush Elementary School
- Shepherd Junior High School
- Red Mountain High School
Utilities
- Central Air
- Heating System Uses Natural Gas
- High Speed Internet
- Cable TV Available
Listing and Financial Details
- Tax Lot 15
- Assessor Parcel Number 141-82-717
Community Details
Overview
- Association fees include ground maintenance, street maintenance
- Brown Community Mgmt Association, Phone Number (480) 339-8820
- Red Mountain Aviara Subdivision
Recreation
- Community Playground
- Community Pool
- Community Spa
Security
- Gated Community
Ownership History
Purchase Details
Home Financials for this Owner
Home Financials are based on the most recent Mortgage that was taken out on this home.Purchase Details
Purchase Details
Home Financials for this Owner
Home Financials are based on the most recent Mortgage that was taken out on this home.Purchase Details
Home Financials for this Owner
Home Financials are based on the most recent Mortgage that was taken out on this home.Similar Homes in Mesa, AZ
Home Values in the Area
Average Home Value in this Area
Purchase History
| Date | Type | Sale Price | Title Company |
|---|---|---|---|
| Warranty Deed | $384,000 | Security Title Agency | |
| Interfamily Deed Transfer | -- | None Available | |
| Warranty Deed | $267,000 | Title Alliance Of Az Agcy Ll | |
| Warranty Deed | $115,528 | Capital Title Agency |
Mortgage History
| Date | Status | Loan Amount | Loan Type |
|---|---|---|---|
| Open | $364,800 | New Conventional | |
| Previous Owner | $206,970 | New Conventional | |
| Previous Owner | $8,092 | Credit Line Revolving | |
| Previous Owner | $4,000 | Credit Line Revolving | |
| Previous Owner | $146,000 | Fannie Mae Freddie Mac | |
| Previous Owner | $117,838 | FHA |
Property History
| Date | Event | Price | Change | Sq Ft Price |
|---|---|---|---|---|
| 05/05/2023 05/05/23 | Sold | $384,000 | -0.3% | $275 / Sq Ft |
| 04/08/2023 04/08/23 | Pending | -- | -- | -- |
| 04/06/2023 04/06/23 | For Sale | $385,000 | +44.7% | $276 / Sq Ft |
| 07/02/2020 07/02/20 | Sold | $266,000 | -1.4% | $191 / Sq Ft |
| 06/16/2020 06/16/20 | Pending | -- | -- | -- |
| 06/12/2020 06/12/20 | For Sale | $269,900 | 0.0% | $194 / Sq Ft |
| 05/16/2020 05/16/20 | Pending | -- | -- | -- |
| 05/06/2020 05/06/20 | For Sale | $269,900 | -- | $194 / Sq Ft |
Tax History Compared to Growth
Tax History
| Year | Tax Paid | Tax Assessment Tax Assessment Total Assessment is a certain percentage of the fair market value that is determined by local assessors to be the total taxable value of land and additions on the property. | Land | Improvement |
|---|---|---|---|---|
| 2025 | $1,347 | $16,236 | -- | -- |
| 2024 | $1,363 | $15,463 | -- | -- |
| 2023 | $1,363 | $30,080 | $6,010 | $24,070 |
| 2022 | $1,333 | $22,350 | $4,470 | $17,880 |
| 2021 | $1,370 | $21,200 | $4,240 | $16,960 |
| 2020 | $1,351 | $18,980 | $3,790 | $15,190 |
| 2019 | $1,252 | $18,010 | $3,600 | $14,410 |
| 2018 | $1,195 | $15,770 | $3,150 | $12,620 |
| 2017 | $1,158 | $14,570 | $2,910 | $11,660 |
| 2016 | $1,137 | $14,060 | $2,810 | $11,250 |
| 2015 | $1,073 | $13,460 | $2,690 | $10,770 |
Agents Affiliated with this Home
-
Lori Duncan

Seller's Agent in 2023
Lori Duncan
RE/MAX
(480) 331-9850
57 Total Sales
-
Laurie Burleson
L
Buyer's Agent in 2023
Laurie Burleson
HomeSmart
(480) 682-7253
41 Total Sales
-
Annette Meo

Buyer Co-Listing Agent in 2023
Annette Meo
HomeSmart
(480) 241-6590
36 Total Sales
-
K
Seller's Agent in 2020
Kenny Klaus
Keller Williams Integrity First
-
K
Seller Co-Listing Agent in 2020
Kraig Klaus
Keller Williams Integrity First
-
Jason Penrose

Buyer's Agent in 2020
Jason Penrose
eXp Realty
(602) 738-9943
722 Total Sales
Map
Source: Arizona Regional Multiple Listing Service (ARMLS)
MLS Number: 6074589
APN: 141-82-717
- 2729 N Kenton Unit 70
- 5830 E Nance St
- 5735 E Mcdowell Rd Unit 129
- 5735 E Mcdowell Rd Unit 436
- 5735 E Mcdowell Rd Unit 108
- 5735 E Mcdowell Rd Unit 464
- 5735 E Mcdowell Rd Unit 67
- 5735 E Mcdowell Rd Unit 213
- 5735 E Mcdowell Rd Unit 447
- 5749 E Player Place
- 2529 N Barber Dr
- 2656 N 56th St Unit 56
- 6029 E Palm St
- 6120 E Minton Place
- 2635 N 62nd St
- 2639 N 62nd St
- 5546 E Player Place
- 5524 E Harmon Cir
- 6249 E Camelot Dr Unit 2
- 2535 N Pinnule Cir
