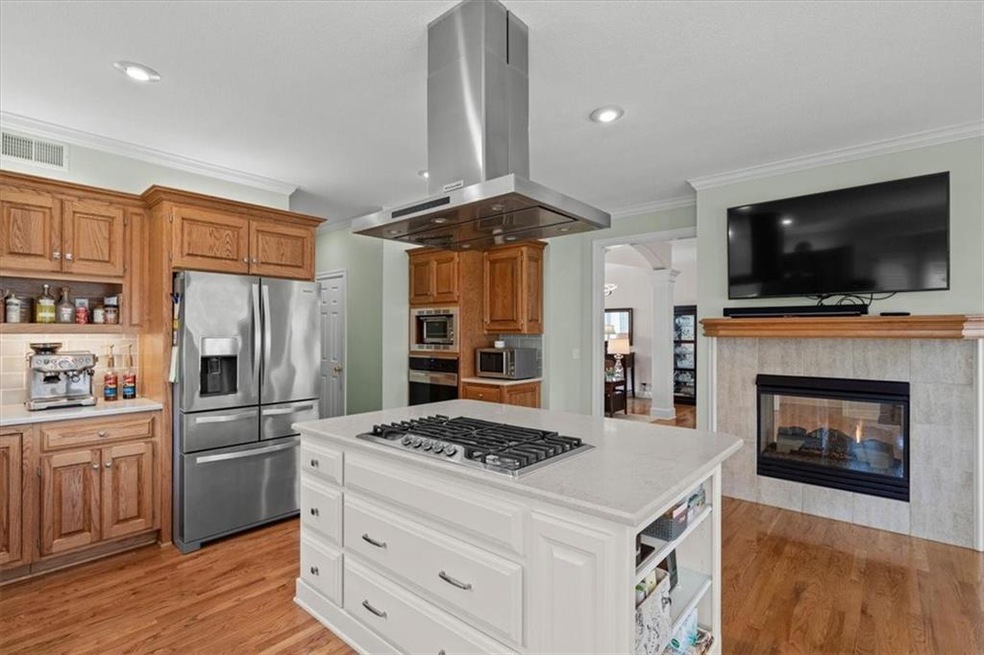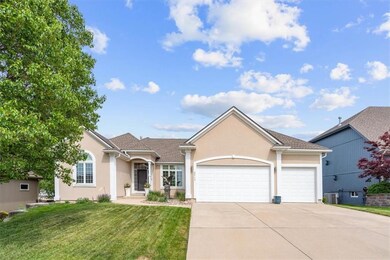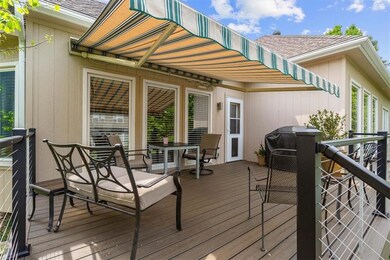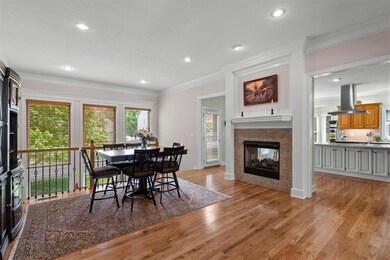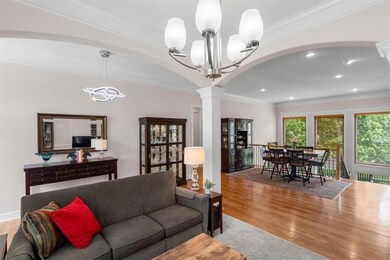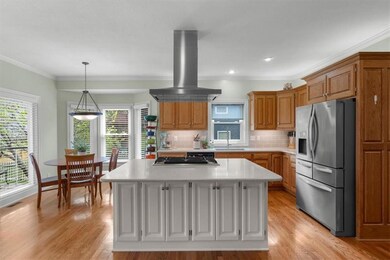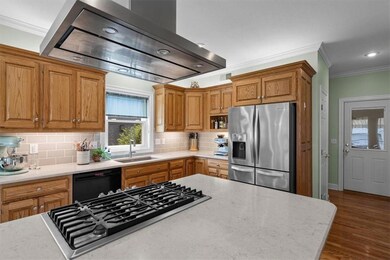
2717 SW Monarch Dr Lees Summit, MO 64082
Lee's Summit NeighborhoodEstimated Value: $470,000 - $563,000
Highlights
- Custom Closet System
- Fireplace in Kitchen
- Contemporary Architecture
- Hawthorn Hill Elementary School Rated A
- Deck
- Wood Flooring
About This Home
As of February 2024Desireable location, location, location! Kitchen has been updated with giant island and gas stove. Ask your agent to provide the list of extensive updates. Step into the entry and enjoy the double-sided fireplace providing comfort for the dining room and kitchen. Sitting room can be switched with the dining room if you prefer. The primary and second bedrooms, kitchen and laundry are located on the main floor. Oversized rec room, 2 more bedrooms and office space share the lower level along with extensive storage. This second owner has loved every inch of the property. Neighbors are friendly and also have pride in ownership. Spring and summer will bring many perenials to life. Sprinkler system provides just the right amount of water for all the plantings.
Last Agent to Sell the Property
ReeceNichols Shewmaker Brokerage Phone: 913-636-4365 License #2000156176 Listed on: 11/25/2023

Home Details
Home Type
- Single Family
Est. Annual Taxes
- $5,751
Year Built
- Built in 2001
Lot Details
- 9,970 Sq Ft Lot
- Wood Fence
- Paved or Partially Paved Lot
- Sprinkler System
HOA Fees
- $47 Monthly HOA Fees
Parking
- 3 Car Attached Garage
- Inside Entrance
- Front Facing Garage
- Garage Door Opener
Home Design
- Contemporary Architecture
- Traditional Architecture
- Composition Roof
Interior Spaces
- Ceiling Fan
- See Through Fireplace
- Gas Fireplace
- Thermal Windows
- Low Emissivity Windows
- Window Treatments
- Great Room
- Family Room
- Dining Room with Fireplace
- Home Office
Kitchen
- Breakfast Area or Nook
- Cooktop
- Recirculated Exhaust Fan
- Dishwasher
- Stainless Steel Appliances
- Kitchen Island
- Wood Stained Kitchen Cabinets
- Disposal
- Fireplace in Kitchen
Flooring
- Wood
- Carpet
- Ceramic Tile
Bedrooms and Bathrooms
- 4 Bedrooms
- Primary Bedroom on Main
- Custom Closet System
- Walk-In Closet
- 3 Full Bathrooms
- Whirlpool Bathtub
Laundry
- Laundry Room
- Laundry on main level
Finished Basement
- Walk-Out Basement
- Bedroom in Basement
Home Security
- Storm Doors
- Fire and Smoke Detector
Accessible Home Design
- Accessible Bedroom
- Accessible Common Area
Eco-Friendly Details
- Energy-Efficient HVAC
- Energy-Efficient Insulation
Outdoor Features
- Deck
- Playground
- Porch
Location
- City Lot
Schools
- Hawthorn Elementary School
- Lee's Summit West High School
Utilities
- Central Air
- Heating System Uses Natural Gas
- High-Efficiency Water Heater
Listing and Financial Details
- Assessor Parcel Number 69-230-09-05-00-0-00-000
- $0 special tax assessment
Community Details
Overview
- Association fees include all amenities
- Monarch View Property Owner's Association, Inc. Association
- Monarch View Subdivision, Reverse 1 1/2 Floorplan
Amenities
- Party Room
Recreation
- Community Pool
- Trails
Ownership History
Purchase Details
Home Financials for this Owner
Home Financials are based on the most recent Mortgage that was taken out on this home.Purchase Details
Purchase Details
Home Financials for this Owner
Home Financials are based on the most recent Mortgage that was taken out on this home.Purchase Details
Home Financials for this Owner
Home Financials are based on the most recent Mortgage that was taken out on this home.Purchase Details
Home Financials for this Owner
Home Financials are based on the most recent Mortgage that was taken out on this home.Similar Homes in the area
Home Values in the Area
Average Home Value in this Area
Purchase History
| Date | Buyer | Sale Price | Title Company |
|---|---|---|---|
| Dasbach Angela J | -- | Coffelt Land Title | |
| Dasbach Angela J | -- | Coffelt Land Title | |
| Dasbach Angela J | -- | Coffelt Land Title | |
| Rogers Gailla J | -- | None Listed On Document | |
| Rogers Dennis P | -- | Chicago | |
| Collier Randy D | -- | Coffelt Land Title Inc | |
| Pruitt Homes Of Missouri Inc | -- | Coffelt Land Title |
Mortgage History
| Date | Status | Borrower | Loan Amount |
|---|---|---|---|
| Open | Dasbach Angela J | $408,000 | |
| Closed | Dasbach Angela J | $408,000 | |
| Previous Owner | Rogers Gailla J | $40,000 | |
| Previous Owner | Rogers Dennis D | $25,000 | |
| Previous Owner | Rogers Dennis D | $24,000 | |
| Previous Owner | Rogers Dennis D | $216,000 | |
| Previous Owner | Collier Randy D | $185,500 | |
| Previous Owner | Pruitt Homes Of Missouri Inc | $243,100 |
Property History
| Date | Event | Price | Change | Sq Ft Price |
|---|---|---|---|---|
| 02/08/2024 02/08/24 | Sold | -- | -- | -- |
| 12/09/2023 12/09/23 | For Sale | $499,500 | -- | $171 / Sq Ft |
Tax History Compared to Growth
Tax History
| Year | Tax Paid | Tax Assessment Tax Assessment Total Assessment is a certain percentage of the fair market value that is determined by local assessors to be the total taxable value of land and additions on the property. | Land | Improvement |
|---|---|---|---|---|
| 2024 | $5,793 | $80,229 | $5,901 | $74,328 |
| 2023 | $5,751 | $80,230 | $15,246 | $64,984 |
| 2022 | $5,015 | $62,130 | $6,979 | $55,151 |
| 2021 | $5,119 | $62,130 | $6,979 | $55,151 |
| 2020 | $5,162 | $62,033 | $6,979 | $55,054 |
| 2019 | $5,021 | $62,033 | $6,979 | $55,054 |
| 2018 | $4,709 | $53,989 | $6,074 | $47,915 |
| 2017 | $4,460 | $53,989 | $6,074 | $47,915 |
| 2016 | $4,460 | $50,616 | $5,776 | $44,840 |
| 2014 | $4,435 | $49,343 | $5,772 | $43,571 |
Agents Affiliated with this Home
-
Sandy Green

Seller's Agent in 2024
Sandy Green
ReeceNichols Shewmaker
(913) 636-4365
10 in this area
119 Total Sales
-
Lori Green

Seller Co-Listing Agent in 2024
Lori Green
ReeceNichols Shewmaker
(816) 490-2685
18 in this area
101 Total Sales
-
Angela Shade

Buyer's Agent in 2024
Angela Shade
RE/MAX Heritage
(816) 510-2828
34 in this area
133 Total Sales
Map
Source: Heartland MLS
MLS Number: 2464445
APN: 69-230-09-05-00-0-00-000
- 2713 SW Monarch Dr
- 2734 SW Heartland Rd
- 2234 SW Crown Dr
- 2742 SW Heartland Rd
- 2226 SW Crown Dr
- 2225 SW Crown Dr
- 2230 SW Heartland Ct
- 2226 SW Heartland Ct
- 2221 SW Crown Dr
- 2222 SW Heartland Ct
- 2739 SW Heartland Rd
- 2817 SW Heartland Rd
- 2202 SW Hook Farm Dr
- 2631 SW Tracker Ln
- 2627 SW Tracker Ln
- 2034 SW Harvest Moon Ln
- 2809 SW Hearthstone Place
- 2630 SW Firefly Ln
- 2623 SW Tracker Ln
- 2517 SW Current Ln
- 2717 SW Monarch Dr
- 2721 SW Monarch Dr
- 2720 SW Monarch Dr
- 2709 SW Monarch Dr
- 2732 SW Regal Dr
- 2724 SW Monarch Dr
- 2728 SW Regal Dr
- 2736 SW Regal Dr
- 2710 SW Monarch Ct
- 2740 SW Regal Dr
- 2724 SW Regal Dr
- 2705 SW Monarch Dr
- 2720 SW Regal Dr
- 2733 SW Regal Dr
- 2718 SW Monarch Ct
- 2712 SW Monarch Ct
- 2706 SW Monarch Dr
- 2728 SW Monarch Dr
- 2737 SW Regal Dr
- 2716 SW Regal Dr
