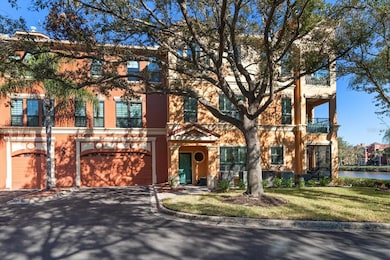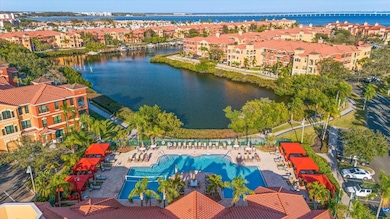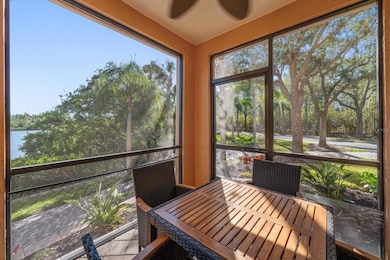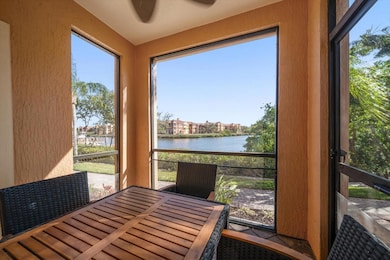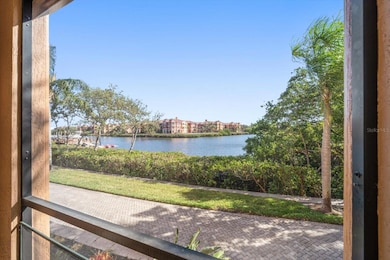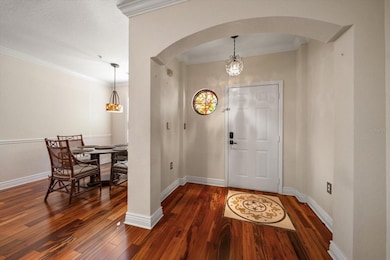
2717 Via Cipriani Unit 614B Clearwater, FL 33764
Bay Aristocrat Village NeighborhoodEstimated payment $5,610/month
Highlights
- 100 Feet of Bay Harbor Waterfront
- Marina View
- Fishing Pier
- Dock has access to electricity
- Parking available for a boat
- Boat Lift
About This Home
Water views, 2 car Garage, and Boat Slip with Lift included!!!! Welcome to this stunning two-story "Villa San Pietro" townhome, located in the exclusive, gated waterfront community of The Grand Bellagio. With 2,078 square feet of beautifully designed living space, this corner-unit home boasts breathtaking, unobstructed water views and high-end upgrades throughout. The community has recently undergone significant improvements, including new roofs, fresh exterior paint, and updated siding, and it did not experience any flood damage. Additionally, new docks and boat slips are currently under construction, enhancing the waterfront experience. This exceptional property comes with Boat Slip 40, which includes an interchangeable lift for two jet skis or one boat, making it a prime location for boating enthusiasts. The unit also offers a large, attached two-car garage—perfect for storing all your toys and gear! The first floor offers an elegant entryway leading into spacious living areas, including a formal living room, dining room, and family room. The kitchen is a chef’s dream, featuring wood cabinetry, granite countertops, a glass tile backsplash, and a bi-level breakfast bar. With built-in accent lighting, a wine cooler, and pendant and spot lighting, this kitchen is ideal for both cooking and entertaining. The first floor also includes a utility room, half bath, and access to the attached two-car garage. Step outside to the screened lanai and enjoy the peaceful waterfront surroundings. Upstairs, the luxurious master suite offers stunning water views and a private terrace/balcony. The master bath is a retreat, featuring a dual walk-in shower with Moen rain heads, a four-way body spray, and a handheld showerhead, all enclosed in frameless glass. Imported copper slate floors and walls, custom solid cherry floating vanities, and marble countertops add elegance to the space. The suite also boasts a spacious walk-in closet with French door entry. The second floor also includes two additional bedrooms, a full bath, and a small loft area. The second bath features a marble-tiled shower with a frameless glass enclosure. This unit can be sold furnished or unfurnished, with furnishings available as an option, allowing for flexible and turn key living arrangements. Throughout the home, you’ll find Brazilian Tigerwood hardwood flooring, Norman invisible tilt "cafe 3" plantation shutters, and an open floor plan that has been thoughtfully redesigned. Additional features include a marble inlay entry, quartz flooring and counters in the half bath, and glass bowl sinks—all showcasing attention to detail.This is a rare opportunity to own a beautifully updated, move-in-ready townhome in one of the most desirable waterfront communities, with new improvements underway to enhance the living experience even further. Don’t miss the chance to call this incredible property your own! Also see the adjoining listing at 2717 VIA CIPRIANI Unit #623B also with boat slip and 2 car garage and the ability to combine them or package them up as extra unit or rental.
Listing Agent
BHHS FLORIDA PROPERTIES GROUP Brokerage Phone: 727-461-1700 License #3284390 Listed on: 02/13/2025

Townhouse Details
Home Type
- Townhome
Est. Annual Taxes
- $5,050
Year Built
- Built in 2002
Lot Details
- 100 Feet of Bay Harbor Waterfront
- Southwest Facing Home
- Kennel or Dog Run
- Mature Landscaping
- Well Sprinkler System
- Landscaped with Trees
HOA Fees
- $1,904 Monthly HOA Fees
Parking
- 2 Car Attached Garage
- Oversized Parking
- Tandem Parking
- Garage Door Opener
- Parking available for a boat
- 2 Assigned Parking Spaces
Property Views
- Marina
- Full Bay or Harbor
- Canal
Home Design
- Mediterranean Architecture
- Slab Foundation
- Frame Construction
- Tile Roof
- Stucco
Interior Spaces
- 2,078 Sq Ft Home
- 3-Story Property
- Open Floorplan
- Built-In Features
- Bar Fridge
- Crown Molding
- High Ceiling
- Ceiling Fan
- Gas Fireplace
- Shutters
- Wood Frame Window
- French Doors
- Entrance Foyer
- Family Room Off Kitchen
- Combination Dining and Living Room
- Loft
- Inside Utility
- Utility Room
- Security System Owned
Kitchen
- Eat-In Kitchen
- Breakfast Bar
- Walk-In Pantry
- Range
- Microwave
- Dishwasher
- Wine Refrigerator
- Stone Countertops
- Solid Wood Cabinet
- Disposal
Flooring
- Wood
- Concrete
- Marble
- Slate Flooring
- Ceramic Tile
Bedrooms and Bathrooms
- 3 Bedrooms
- Fireplace in Primary Bedroom
- Walk-In Closet
- Bathtub With Separate Shower Stall
- Garden Bath
Laundry
- Laundry Room
- Dryer
- Washer
Pool
- Heated In Ground Pool
- Gunite Pool
- Pool Tile
- Heated Spa
Outdoor Features
- Fishing Pier
- Access to Bay or Harbor
- Property is near a marina
- Seawall
- Boat Lift
- Dock has access to electricity
- Deeded Boat Dock
- Balcony
- Deck
- Screened Patio
- Exterior Lighting
- Gazebo
- Outdoor Grill
- Rain Gutters
- Porch
Location
- Property is near public transit
- Property is near a golf course
Schools
- Plumb Elementary School
- Oak Grove Middle School
- Clearwater High School
Mobile Home
- Mobile Home Model is San Pietro
Utilities
- Central Heating and Cooling System
- Natural Gas Connected
- Gas Water Heater
- Cable TV Available
Listing and Financial Details
- Visit Down Payment Resource Website
- Assessor Parcel Number 20-29-16-32691-006-0142
Community Details
Overview
- Association fees include 24-Hour Guard, cable TV, pool, escrow reserves fund, fidelity bond, insurance, internet, maintenance structure, ground maintenance, maintenance, management, private road, recreational facilities, security, sewer, trash, water
- $249 Other Monthly Fees
- Condominium Assoc/Clubhouse Off @ 727 507 7943 Association
- Grand Bellagio At Baywatch Condo The Subdivision
- The community has rules related to deed restrictions, fencing, vehicle restrictions
Amenities
- Clubhouse
Recreation
- Tennis Courts
- Pickleball Courts
- Community Playground
- Fitness Center
- Community Pool
- Community Spa
- Park
- Dog Park
Pet Policy
- Pets up to 99 lbs
- 2 Pets Allowed
Security
- Security Guard
- Gated Community
- Fire and Smoke Detector
- Fire Sprinkler System
Map
Home Values in the Area
Average Home Value in this Area
Tax History
| Year | Tax Paid | Tax Assessment Tax Assessment Total Assessment is a certain percentage of the fair market value that is determined by local assessors to be the total taxable value of land and additions on the property. | Land | Improvement |
|---|---|---|---|---|
| 2024 | $4,965 | $308,857 | -- | -- |
| 2023 | $4,965 | $299,861 | $0 | $0 |
| 2022 | $4,825 | $291,127 | $0 | $0 |
| 2021 | $4,886 | $282,648 | $0 | $0 |
| 2020 | $4,870 | $278,746 | $0 | $0 |
| 2019 | $4,783 | $272,479 | $0 | $0 |
| 2018 | $4,715 | $267,398 | $0 | $0 |
| 2017 | $6,040 | $295,844 | $0 | $0 |
| 2016 | $3,308 | $200,798 | $0 | $0 |
| 2015 | $3,357 | $199,402 | $0 | $0 |
| 2014 | $3,339 | $197,819 | $0 | $0 |
Property History
| Date | Event | Price | Change | Sq Ft Price |
|---|---|---|---|---|
| 04/17/2025 04/17/25 | Price Changed | $619,000 | -7.6% | $298 / Sq Ft |
| 04/03/2025 04/03/25 | Price Changed | $670,000 | -2.8% | $322 / Sq Ft |
| 02/13/2025 02/13/25 | For Sale | $689,000 | -- | $332 / Sq Ft |
Purchase History
| Date | Type | Sale Price | Title Company |
|---|---|---|---|
| Interfamily Deed Transfer | -- | Attorney | |
| Warranty Deed | $410,000 | Republic Land And Title Inc | |
| Warranty Deed | $295,000 | Attorney | |
| Special Warranty Deed | $236,500 | Attorney |
Mortgage History
| Date | Status | Loan Amount | Loan Type |
|---|---|---|---|
| Open | $276,300 | New Conventional | |
| Closed | $270,000 | New Conventional |
Similar Homes in Clearwater, FL
Source: Stellar MLS
MLS Number: TB8350155
APN: 20-29-16-32691-006-0142
- 2717 Via Cipriani Unit 614B
- 2717 Via Cipriani Unit 623B
- 2717 Via Cipriani Unit 622B
- 2730 Via Tivoli Unit 321B
- 9546 Marina Condo Unit 14
- 2746 Via Tivoli Unit 135A
- 2733 Via Cipriani Unit 814A
- 2733 Via Cipriani Unit 830A
- 2746 Via Tivoli Unit 132B
- 2709 Via Cipriani Unit 522B
- 2709 Via Cipriani Unit 532B
- 2722 Via Tivoli Unit 430A
- 2738 Via Tivoli Unit 220B
- 2741 Via Cipriani Unit 935A
- 2741 Via Cipriani Unit 934b
- 2741 Via Cipriani Unit 931A
- 2741 Via Cipriani Unit 930A
- 18675 Us Highway 19 N Unit 318
- 18675 Us Highway 19 N Unit 261
- 18675 Us Highway 19 N Unit 140

