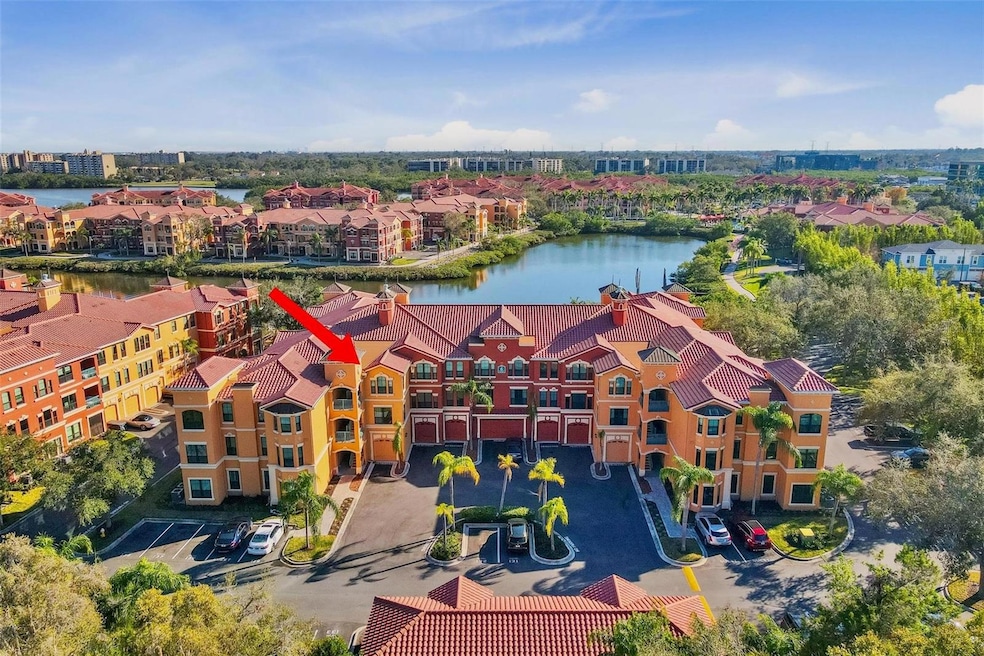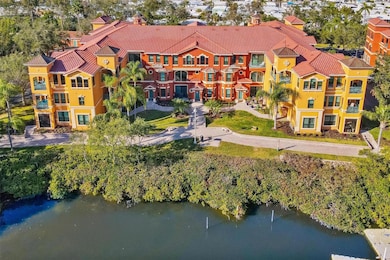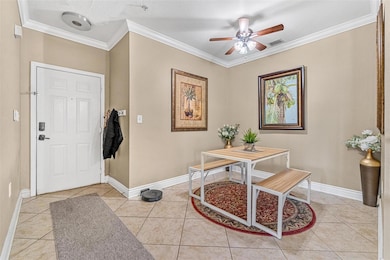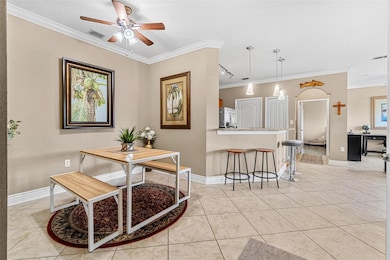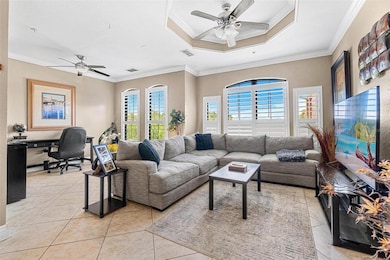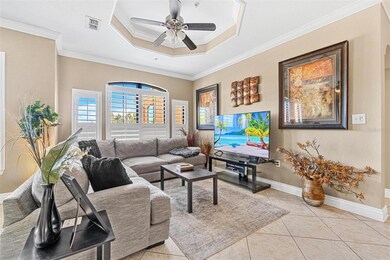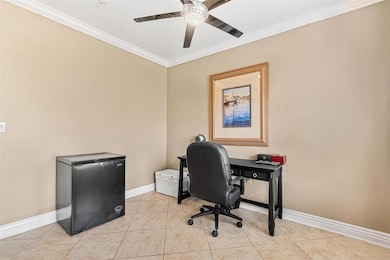2717 Via Cipriani Unit 631A Clearwater, FL 33764
Bay Aristocrat Village NeighborhoodEstimated payment $2,978/month
Highlights
- Property Fronts a Bay or Harbor
- Gated Community
- Clubhouse
- Fitness Center
- Open Floorplan
- Bonus Room
About This Home
Welcome to The Grand Bellagio—Waterfront Living on Old Tampa Bay! This move-in-ready 3rd-floor condo offers 2 bedrooms and 2 bathrooms in a spacious split floorplan. The open kitchen features stainless steel appliances, a gas range, and a granite bar top that connects seamlessly to the living room. Both bedrooms are primary-sized with ensuite baths and walk-in closets. Additional highlights include plantation shutters, solid-surface counters, a full-sized laundry room, and recent upgrades: a new roof (2023) and an HVAC system (2021). The Grand Bellagio provides resort-style amenities: private marina with boat slips, community kayaks, a 1.5-mile waterfront trail, heated pool with cabanas, hot tub, sauna, 24/7 fitness center, dog park, grills, billiards, volleyball, and tennis courts. Security is offered with a 24-hour guard gate. Conveniently located just 4.7 miles from St. Pete–Clearwater International Airport and close to shopping, dining, schools, and Gulf beaches, this property offers the perfect blend of luxury and convenience.
Listing Agent
CHARLES RUTENBERG REALTY INC Brokerage Phone: 866-580-6402 License #3463708 Listed on: 08/26/2025

Property Details
Home Type
- Condominium
Est. Annual Taxes
- $4,562
Year Built
- Built in 2002
Lot Details
- Property Fronts a Bay or Harbor
- Property fronts a saltwater canal
- North Facing Home
- Landscaped
HOA Fees
- $1,199 Monthly HOA Fees
Home Design
- Entry on the 3rd floor
- Slab Foundation
- Frame Construction
- Tile Roof
- Stucco
Interior Spaces
- 1,309 Sq Ft Home
- 3-Story Property
- Open Floorplan
- Crown Molding
- High Ceiling
- Ceiling Fan
- ENERGY STAR Qualified Windows
- Window Treatments
- Family Room Off Kitchen
- Combination Dining and Living Room
- Bonus Room
Kitchen
- Eat-In Kitchen
- Range
- Microwave
- Dishwasher
- Stone Countertops
- Solid Wood Cabinet
Flooring
- Laminate
- Ceramic Tile
Bedrooms and Bathrooms
- 2 Bedrooms
- Split Bedroom Floorplan
- En-Suite Bathroom
- Walk-In Closet
- 2 Full Bathrooms
- Bathtub with Shower
Laundry
- Laundry closet
- Washer Hookup
Parking
- Ground Level Parking
- Guest Parking
- Assigned Parking
Outdoor Features
- Access to Bay or Harbor
- Access to Saltwater Canal
- Seawall
- Exterior Lighting
- Rain Gutters
Location
- Flood Zone Lot
Schools
- Belcher Elementary School
- Oak Grove Middle School
- Clearwater High School
Utilities
- Central Heating and Cooling System
- Thermostat
- High Speed Internet
- Phone Available
- Cable TV Available
Listing and Financial Details
- Visit Down Payment Resource Website
- Tax Block .01
- Assessor Parcel Number 20-29-16-32691-006-0311
Community Details
Overview
- Association fees include 24-Hour Guard, cable TV, pool, escrow reserves fund, insurance, maintenance structure, ground maintenance, management, pest control, security, trash
- The Grand Bellagio At Baywatch Association, Phone Number (727) 507-7943
- Visit Association Website
- Grand Bellagio At Baywatch Condo The Subdivision
- Association Owns Recreation Facilities
- The community has rules related to deed restrictions
Amenities
- Clubhouse
Recreation
- Tennis Courts
- Community Playground
- Fitness Center
- Community Pool
Pet Policy
- Pets Allowed
- Pets up to 99 lbs
- 2 Pets Allowed
Security
- Security Guard
- Gated Community
Map
Home Values in the Area
Average Home Value in this Area
Tax History
| Year | Tax Paid | Tax Assessment Tax Assessment Total Assessment is a certain percentage of the fair market value that is determined by local assessors to be the total taxable value of land and additions on the property. | Land | Improvement |
|---|---|---|---|---|
| 2024 | $4,798 | $240,760 | -- | $240,760 |
| 2023 | $4,798 | $248,912 | $0 | $248,912 |
| 2022 | $4,249 | $219,097 | $0 | $219,097 |
| 2021 | $3,478 | $171,170 | $0 | $0 |
| 2020 | $2,508 | $164,004 | $0 | $0 |
| 2019 | $2,459 | $160,545 | $0 | $160,545 |
| 2018 | $3,454 | $165,152 | $0 | $0 |
| 2017 | $3,139 | $153,764 | $0 | $0 |
| 2016 | $2,931 | $141,440 | $0 | $0 |
| 2015 | $2,803 | $136,826 | $0 | $0 |
| 2014 | $2,509 | $118,034 | $0 | $0 |
Property History
| Date | Event | Price | List to Sale | Price per Sq Ft | Prior Sale |
|---|---|---|---|---|---|
| 08/26/2025 08/26/25 | For Sale | $264,900 | +23.2% | $202 / Sq Ft | |
| 03/08/2021 03/08/21 | Sold | $215,000 | -1.8% | $164 / Sq Ft | View Prior Sale |
| 02/06/2021 02/06/21 | Pending | -- | -- | -- | |
| 02/04/2021 02/04/21 | Price Changed | $219,000 | -4.4% | $167 / Sq Ft | |
| 01/29/2021 01/29/21 | For Sale | $229,000 | 0.0% | $175 / Sq Ft | |
| 01/27/2021 01/27/21 | Pending | -- | -- | -- | |
| 01/26/2021 01/26/21 | Price Changed | $229,000 | -2.1% | $175 / Sq Ft | |
| 01/26/2021 01/26/21 | For Sale | $234,000 | 0.0% | $179 / Sq Ft | |
| 01/21/2021 01/21/21 | Pending | -- | -- | -- | |
| 01/03/2021 01/03/21 | For Sale | $234,000 | +43.6% | $179 / Sq Ft | |
| 08/17/2018 08/17/18 | Off Market | $163,000 | -- | -- | |
| 02/12/2015 02/12/15 | Sold | $163,000 | -5.5% | $125 / Sq Ft | View Prior Sale |
| 01/11/2015 01/11/15 | Pending | -- | -- | -- | |
| 12/22/2014 12/22/14 | Price Changed | $172,500 | -3.9% | $132 / Sq Ft | |
| 11/03/2014 11/03/14 | For Sale | $179,500 | +23.8% | $137 / Sq Ft | |
| 06/16/2014 06/16/14 | Off Market | $145,000 | -- | -- | |
| 02/04/2013 02/04/13 | Sold | $145,000 | -3.3% | $111 / Sq Ft | View Prior Sale |
| 01/25/2013 01/25/13 | Pending | -- | -- | -- | |
| 10/05/2012 10/05/12 | For Sale | $150,000 | -- | $115 / Sq Ft |
Purchase History
| Date | Type | Sale Price | Title Company |
|---|---|---|---|
| Quit Claim Deed | $100 | -- | |
| Warranty Deed | $215,000 | Compass Land & Title Llc | |
| Warranty Deed | $157,000 | First American Title Ins Co | |
| Warranty Deed | $163,000 | Sunbelt Title Agency | |
| Warranty Deed | $145,000 | Total Title Solutions Clw | |
| Warranty Deed | $125,900 | Sunbelt Title Agency | |
| Special Warranty Deed | $112,000 | Sunbelt Title Agency | |
| Trustee Deed | -- | Attorney | |
| Special Warranty Deed | $226,000 | -- | |
| Special Warranty Deed | $471,200 | -- |
Mortgage History
| Date | Status | Loan Amount | Loan Type |
|---|---|---|---|
| Previous Owner | $133,450 | New Conventional | |
| Previous Owner | $115,500 | New Conventional | |
| Previous Owner | $94,425 | New Conventional | |
| Previous Owner | $471,100 | Fannie Mae Freddie Mac |
Source: Stellar MLS
MLS Number: TB8419478
APN: 20-29-16-32691-006-0311
- 2725 Via Cipriani Unit 735B
- 2725 Via Cipriani Unit 732B
- 2730 Via Tivoli Unit 321B
- 2730 Via Tivoli Unit 314B
- 9546 Marina Condo Unit 14
- 2746 Via Tivoli Unit 132B
- 2733 Via Cipriani Unit 830A
- 2709 Via Cipriani Unit 515A
- 2709 Via Cipriani Unit 531B
- 2738 Via Tivoli Unit 223A
- 2741 Via Cipriani Unit 29
- 2741 Via Cipriani Unit 931A
- 2741 Via Cipriani Unit 916A
- 2747 Via Capri Unit 1131
- 2747 Via Capri Unit 1132
- 18675 US Highway 19 N Unit 362
- 18675 US Highway 19 N Unit 303
- 18675 US Highway 19 N Unit 397
- 18675 US Highway 19 N Unit 391
- 18675 US Highway 19 N Unit 320
- 2717 Via Cipriani Unit 622A
- 2717 Via Cipriani Unit 615B
- 2730 Via Tivoli Unit 320B
- 2746 Via Tivoli Unit 120B
- 2709 Via Cipriani Unit 530B
- 1551 Flournoy Cir W
- 2749 Via Cipriani Unit 1034A
- 2715 Via Capri Unit 732
- 2731 Via Capri Unit 928
- 2622 Flournoy Cir S Unit ID1050964P
- 2755 Via Capri Unit 1226
- 2755 Via Capri Unit 1238
- 2705 Via Murano Unit 129
- 2724 Via Murano Unit 631
- 2732 Via Murano Unit 531
- 2732 Via Murano Unit 529
- 2765 Via Cipriani Unit 1231B
- 19029 US Highway 19 N Unit 18C
- 19029 US Highway 19 N Unit 8-31
- 19029 US Highway 19 N Unit 9-605
