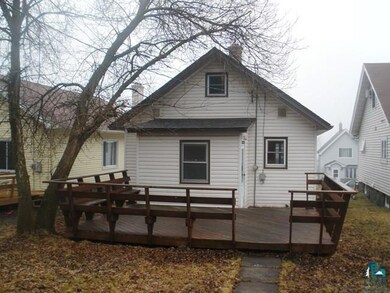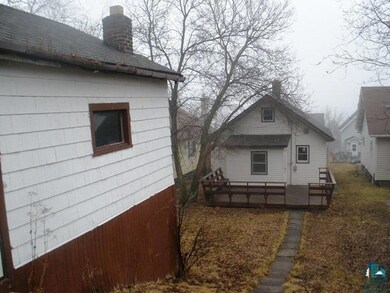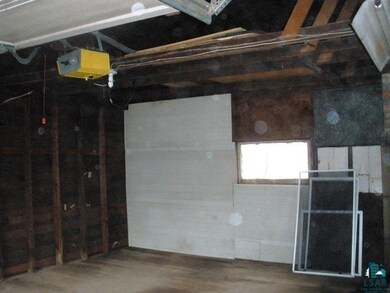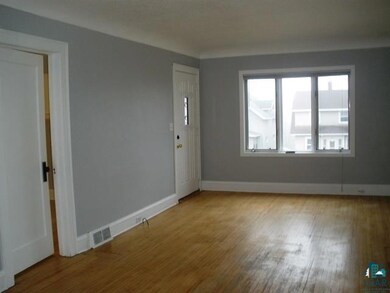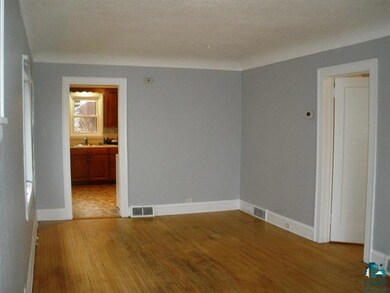
2717 W 9th St Duluth, MN 55806
Lincoln Park NeighborhoodHighlights
- City Lights View
- Wood Flooring
- Finished Attic
- Property is near public transit
- Main Floor Primary Bedroom
- Mud Room
About This Home
As of April 2025Leave your BIKE at HOME! COGGS bike trail and Superior hiking trails are in your back yard. The seller is making this easy for the buyer by having everything done for them. Fresh and Bright with new paint, carpet, updated bath, as well as both enclosed entries. There is a main floor bedroom with a walk through bath to a nursery or office that has the stairs that lead to the upper level bedroom with a large closet, and built in dressers; all new carpet, that is large, bright and offers a view of the city. Large, partially fenced back yard off a huge deck for summer time fun! Oversized one car garage off the alley. Semi-Maintenance free exterior gives you more time to play out your back door. Don’t forget the full basement that is clean painted and ready for your ideas. There is a work bench area, laundry area and the furnace has been cleaned. Are you the next owner of this great home?
Home Details
Home Type
- Single Family
Est. Annual Taxes
- $1,411
Year Built
- Built in 1926
Lot Details
- 4,356 Sq Ft Lot
- Lot Dimensions are 33x140
- Elevated Lot
- Level Lot
Parking
- 1 Car Detached Garage
Home Design
- Bungalow
- Wood Frame Construction
- Asphalt Shingled Roof
- Vinyl Siding
Interior Spaces
- 1,297 Sq Ft Home
- Ceiling Fan
- Mud Room
- Family Room
- Combination Dining and Living Room
- Den
- Wood Flooring
- City Lights Views
- Finished Attic
- Washer Hookup
Bedrooms and Bathrooms
- 2 Bedrooms
- Primary Bedroom on Main
- Bathroom on Main Level
- 1 Full Bathroom
Basement
- Basement Fills Entire Space Under The House
- Stone Basement
Utilities
- Forced Air Heating System
- Heating System Uses Natural Gas
- Gas Water Heater
Additional Features
- Enclosed patio or porch
- Property is near public transit
Listing and Financial Details
- Assessor Parcel Number 010-2930-0050
Ownership History
Purchase Details
Home Financials for this Owner
Home Financials are based on the most recent Mortgage that was taken out on this home.Purchase Details
Home Financials for this Owner
Home Financials are based on the most recent Mortgage that was taken out on this home.Purchase Details
Home Financials for this Owner
Home Financials are based on the most recent Mortgage that was taken out on this home.Purchase Details
Home Financials for this Owner
Home Financials are based on the most recent Mortgage that was taken out on this home.Purchase Details
Home Financials for this Owner
Home Financials are based on the most recent Mortgage that was taken out on this home.Map
Home Values in the Area
Average Home Value in this Area
Purchase History
| Date | Type | Sale Price | Title Company |
|---|---|---|---|
| Warranty Deed | $228,500 | Results Title | |
| Warranty Deed | $185,500 | North Shore Title | |
| Interfamily Deed Transfer | -- | Service Link | |
| Warranty Deed | $111,500 | Ctac | |
| Warranty Deed | $102,000 | Cons |
Mortgage History
| Date | Status | Loan Amount | Loan Type |
|---|---|---|---|
| Open | $217,075 | New Conventional | |
| Previous Owner | $148,400 | New Conventional | |
| Previous Owner | $93,309 | FHA | |
| Previous Owner | $110,229 | FHA | |
| Previous Owner | $98,940 | Purchase Money Mortgage |
Property History
| Date | Event | Price | Change | Sq Ft Price |
|---|---|---|---|---|
| 04/02/2025 04/02/25 | Sold | $228,500 | +8.9% | $176 / Sq Ft |
| 03/03/2025 03/03/25 | Pending | -- | -- | -- |
| 02/28/2025 02/28/25 | For Sale | $209,900 | +13.2% | $162 / Sq Ft |
| 01/09/2023 01/09/23 | Sold | $185,500 | 0.0% | $143 / Sq Ft |
| 12/03/2022 12/03/22 | Pending | -- | -- | -- |
| 11/29/2022 11/29/22 | For Sale | $185,500 | +44.9% | $143 / Sq Ft |
| 05/12/2017 05/12/17 | Sold | $128,000 | 0.0% | $99 / Sq Ft |
| 04/05/2017 04/05/17 | Pending | -- | -- | -- |
| 04/02/2017 04/02/17 | For Sale | $128,000 | -- | $99 / Sq Ft |
Tax History
| Year | Tax Paid | Tax Assessment Tax Assessment Total Assessment is a certain percentage of the fair market value that is determined by local assessors to be the total taxable value of land and additions on the property. | Land | Improvement |
|---|---|---|---|---|
| 2023 | $2,240 | $176,400 | $20,200 | $156,200 |
| 2022 | $1,948 | $161,100 | $18,500 | $142,600 |
| 2021 | $1,722 | $139,200 | $8,300 | $130,900 |
| 2020 | $1,656 | $128,300 | $7,700 | $120,600 |
| 2019 | $1,542 | $121,900 | $7,300 | $114,600 |
| 2018 | $1,210 | $116,000 | $7,300 | $108,700 |
| 2017 | $1,436 | $102,600 | $7,000 | $95,600 |
| 2016 | $1,402 | $800 | $800 | $0 |
| 2015 | $1,426 | $92,000 | $17,900 | $74,100 |
| 2014 | $1,426 | $92,000 | $17,900 | $74,100 |
About the Listing Agent

Today's Market has so many opportunities, your agent shouldn't slow you down. I have grown up in the Duluth/Superior area and know what makes this a great place to live, and can give you the information you are looking for. My clients entrust me to sell and locate properties in the least amount of time, at the best price possible: Using strong negotiating skills to protect their interests above all. As an "Accredited Buyer's Representative" ABR, I have successfully completed training for
Belinda's Other Listings
Source: Lake Superior Area REALTORS®
MLS Number: 6027806
APN: 010293000550
- 603 N 27th Ave W
- 30XX Wicklow St
- 429 N 26th Ave W
- 2856 Wicklow St
- xxx Pacific Ave
- 2 W 7th St
- 331 N 28th Ave W
- 610 N 24th Ave W
- 2811 W 3rd St
- 2968 Devonshire St
- XX Restormel St
- 2131 W 6th St
- 2222 W 4th St
- 2120 W 6th St
- 2314 W 2nd St
- 2406 W 1st St
- 1905 Tyrol St
- 1010 W 2nd St
- 2007 W 3rd St
- 2028 Allegheny St

