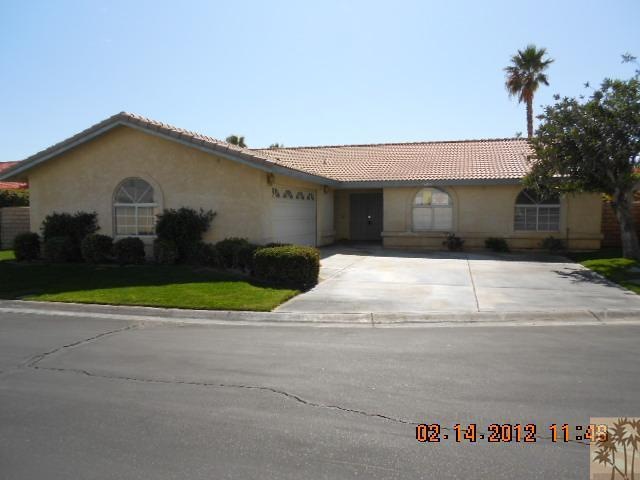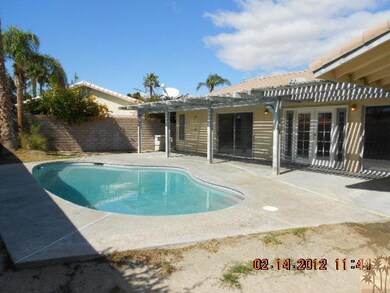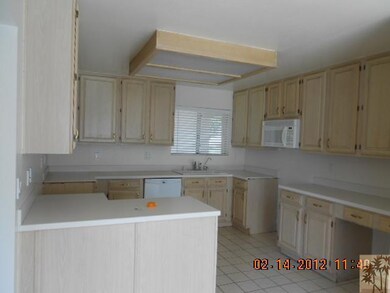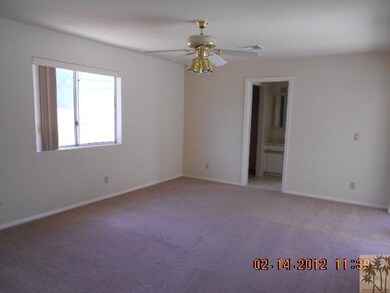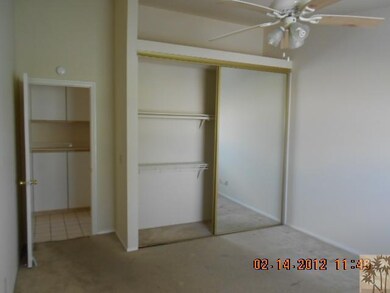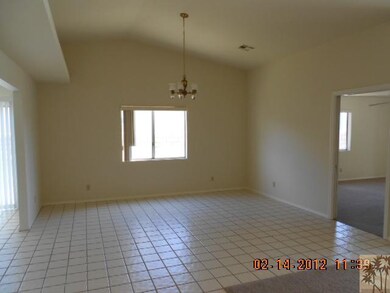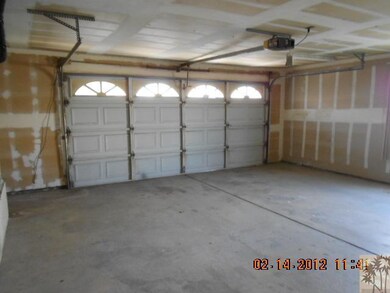
27170 Shadowcrest Ln Cathedral City, CA 92234
Rio Vista NeighborhoodHighlights
- Outdoor Pool
- 1-Story Property
- Central Air
About This Home
As of May 2025Home offer a nice open floor plan with 4 spacious bedrooms and 3 bath rooms. Enjoy relaxing or entertaining in refreshing private pool. Freshly painted and cleaned carpet.Gated community. Close to stores and schools.
Last Agent to Sell the Property
Jeff Litton
License #00861820 Listed on: 12/12/2011
Last Buyer's Agent
Neil Arrigale
Keller Williams Luxury Homes License #01053424

Home Details
Home Type
- Single Family
Est. Annual Taxes
- $5,607
Year Built
- Built in 1989
HOA Fees
- $255 Monthly HOA Fees
Home Design
- Tile Roof
Interior Spaces
- 2,227 Sq Ft Home
- 1-Story Property
Bedrooms and Bathrooms
- 4 Bedrooms
- 3 Full Bathrooms
Additional Features
- Outdoor Pool
- 8,276 Sq Ft Lot
- Central Air
Community Details
- Shadow Crest Subdivision
Listing and Financial Details
- Assessor Parcel Number 677081039
Ownership History
Purchase Details
Home Financials for this Owner
Home Financials are based on the most recent Mortgage that was taken out on this home.Purchase Details
Purchase Details
Home Financials for this Owner
Home Financials are based on the most recent Mortgage that was taken out on this home.Purchase Details
Home Financials for this Owner
Home Financials are based on the most recent Mortgage that was taken out on this home.Purchase Details
Purchase Details
Home Financials for this Owner
Home Financials are based on the most recent Mortgage that was taken out on this home.Purchase Details
Purchase Details
Similar Home in Cathedral City, CA
Home Values in the Area
Average Home Value in this Area
Purchase History
| Date | Type | Sale Price | Title Company |
|---|---|---|---|
| Grant Deed | $560,000 | California Title Company | |
| Interfamily Deed Transfer | -- | First American Title Company | |
| Grant Deed | $235,000 | Orange Coast Title Company | |
| Grant Deed | $156,000 | Lawyers Title Company | |
| Deed In Lieu Of Foreclosure | $311,440 | None Available | |
| Grant Deed | $139,000 | Commonwealth Land Title Co | |
| Grant Deed | $127,500 | Commonwealth Land Title Co | |
| Quit Claim Deed | -- | -- |
Mortgage History
| Date | Status | Loan Amount | Loan Type |
|---|---|---|---|
| Open | $280,000 | New Conventional | |
| Previous Owner | $176,250 | New Conventional | |
| Previous Owner | $124,800 | New Conventional | |
| Previous Owner | $312,000 | Fannie Mae Freddie Mac | |
| Previous Owner | $262,500 | Unknown | |
| Previous Owner | $177,000 | Unknown | |
| Previous Owner | $30,000 | Credit Line Revolving | |
| Previous Owner | $171,000 | Unknown | |
| Previous Owner | $168,300 | Unknown | |
| Previous Owner | $143,170 | VA |
Property History
| Date | Event | Price | Change | Sq Ft Price |
|---|---|---|---|---|
| 05/15/2025 05/15/25 | Sold | $560,000 | +2.8% | $251 / Sq Ft |
| 03/31/2025 03/31/25 | Pending | -- | -- | -- |
| 03/22/2025 03/22/25 | Price Changed | $545,000 | -3.5% | $245 / Sq Ft |
| 02/07/2025 02/07/25 | Price Changed | $565,000 | -1.7% | $254 / Sq Ft |
| 12/04/2024 12/04/24 | For Sale | $575,000 | +143.6% | $258 / Sq Ft |
| 07/07/2013 07/07/13 | Sold | $236,000 | -1.3% | $106 / Sq Ft |
| 05/05/2013 05/05/13 | Pending | -- | -- | -- |
| 04/22/2013 04/22/13 | For Sale | $239,000 | +53.2% | $107 / Sq Ft |
| 05/10/2012 05/10/12 | Sold | $156,000 | -2.4% | $70 / Sq Ft |
| 03/07/2012 03/07/12 | Pending | -- | -- | -- |
| 02/24/2012 02/24/12 | For Sale | $159,900 | 0.0% | $72 / Sq Ft |
| 02/21/2012 02/21/12 | Pending | -- | -- | -- |
| 02/15/2012 02/15/12 | Price Changed | $159,900 | -13.5% | $72 / Sq Ft |
| 02/13/2012 02/13/12 | Price Changed | $184,900 | -5.2% | $83 / Sq Ft |
| 01/12/2012 01/12/12 | Price Changed | $195,000 | -11.0% | $88 / Sq Ft |
| 12/12/2011 12/12/11 | For Sale | $219,090 | -- | $98 / Sq Ft |
Tax History Compared to Growth
Tax History
| Year | Tax Paid | Tax Assessment Tax Assessment Total Assessment is a certain percentage of the fair market value that is determined by local assessors to be the total taxable value of land and additions on the property. | Land | Improvement |
|---|---|---|---|---|
| 2025 | $5,607 | $401,580 | $89,237 | $312,343 |
| 2023 | $5,607 | $378,421 | $84,092 | $294,329 |
| 2022 | $5,469 | $371,002 | $82,444 | $288,558 |
| 2021 | $5,315 | $363,728 | $80,828 | $282,900 |
| 2020 | $5,040 | $360,000 | $80,000 | $280,000 |
| 2019 | $3,762 | $258,240 | $64,558 | $193,682 |
| 2018 | $3,676 | $253,178 | $63,293 | $189,885 |
| 2017 | $3,614 | $248,214 | $62,052 | $186,162 |
| 2016 | $3,511 | $243,348 | $60,836 | $182,512 |
| 2015 | $3,389 | $239,694 | $59,923 | $179,771 |
| 2014 | $3,361 | $235,000 | $58,750 | $176,250 |
Agents Affiliated with this Home
-
Cristie St. James

Seller's Agent in 2025
Cristie St. James
Berkshire Hathaway HomeServices California Properties
(310) 291-1029
1 in this area
114 Total Sales
-
Angela Rushing
A
Seller Co-Listing Agent in 2025
Angela Rushing
Berkshire Hathaway HomeServices California Properties
(310) 367-6743
1 in this area
2 Total Sales
-
Paul Kaplan

Buyer's Agent in 2025
Paul Kaplan
BD Homes-The Paul Kaplan Group
(760) 285-8559
1 in this area
31 Total Sales
-
N
Seller's Agent in 2013
Neil Arrigale
HomeSmart Professionals
-
U
Buyer's Agent in 2013
Unknown Member
-
J
Seller's Agent in 2012
Jeff Litton
Map
Source: California Desert Association of REALTORS®
MLS Number: 21443539
APN: 677-081-039
- 67470 Quijo Rd
- 67425 Medano Rd
- 27350 Avenida Quintana
- 27420 Avenida Quintana
- 67175 Ontina Rd
- 67370 Garbino Rd
- 27136 Shadowcrest Ln
- 67422 Rio Veracruz Rd
- 67305 Medano Rd
- 27650 Hombria Dr
- 67670 Ovante Rd
- 67305 Verona Rd
- 67458 Rio Largo Rd
- 67700 Ontina Rd
- 67365 Rio Naches Rd
- 67755 Ontina Rd
- 67235 Ontina Rd
- 26744 Avenida Quintana
- 67795 Medano Rd
- 67275 Tamara Rd
