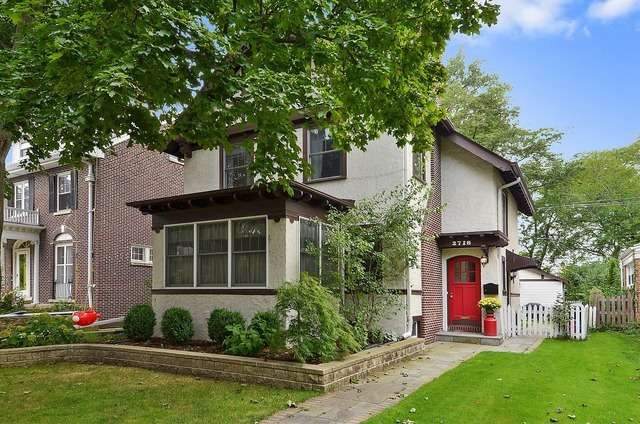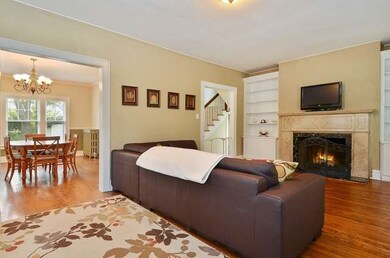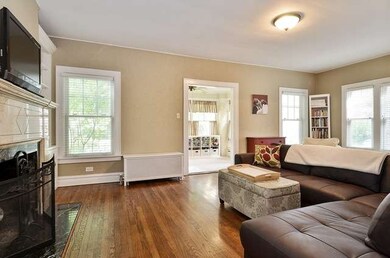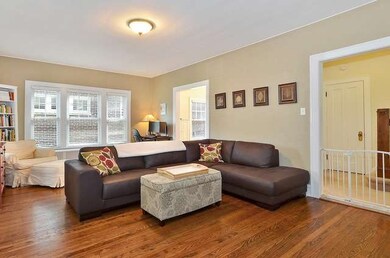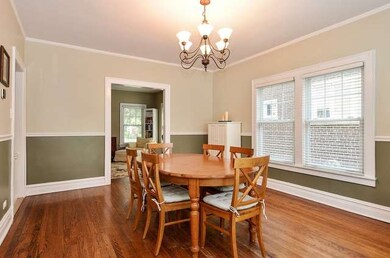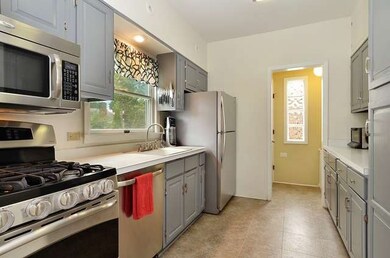
2718 Asbury Ave Evanston, IL 60201
Estimated Value: $636,000 - $1,007,000
Highlights
- Recreation Room
- Wood Flooring
- Stainless Steel Appliances
- Orrington Elementary School Rated A
- Tudor Architecture
- Detached Garage
About This Home
As of October 2015This Gorgeous Tudor Style home has many recent updates and an ideal NE Evanston location. The Spacious bright living rm has a wood-burning fireplace, beautiful marble mantel and built-in bookcases. Entertainment size dining rm opens to living rm and kitchen creating a great flow. Kitchen has newer stainless steel appliances. Basement was just finished to create a large wonderful rec rm with an adjacent bath. It also features a new laundry rm with a new top quality washer & dryer. Classic details, freshly painted & hardwood floors throughout. New Anderson Renewal windows in 2003. New boiler and water heater in 2009. New window treatments, chimney liner, electrical panel & sump pump in 2014. Very attractive bluestone paver walkway to house and garage done in 2010. Nice size backyard. Awesome location that is an easy walk to both trains, Central Str shops and restaurants, Lighthouse Beach, and Orrington school.
Last Listed By
Jameson Sotheby's International Realty License #475097425 Listed on: 09/07/2015

Home Details
Home Type
- Single Family
Est. Annual Taxes
- $14,572
Year Built
- 1924
Lot Details
- 5,227
Parking
- Detached Garage
- Garage Transmitter
- Garage Is Owned
Home Design
- Tudor Architecture
- Asphalt Shingled Roof
- Stucco Exterior
Interior Spaces
- Entrance Foyer
- Recreation Room
- Wood Flooring
Kitchen
- Oven or Range
- Microwave
- Dishwasher
- Stainless Steel Appliances
- Disposal
Laundry
- Dryer
- Washer
Finished Basement
- Basement Fills Entire Space Under The House
- Finished Basement Bathroom
Location
- Property is near a bus stop
Utilities
- SpacePak Central Air
- Radiator
- Hot Water Heating System
- Heating System Uses Gas
- Lake Michigan Water
Listing and Financial Details
- Homeowner Tax Exemptions
Ownership History
Purchase Details
Purchase Details
Home Financials for this Owner
Home Financials are based on the most recent Mortgage that was taken out on this home.Purchase Details
Home Financials for this Owner
Home Financials are based on the most recent Mortgage that was taken out on this home.Purchase Details
Home Financials for this Owner
Home Financials are based on the most recent Mortgage that was taken out on this home.Similar Homes in the area
Home Values in the Area
Average Home Value in this Area
Purchase History
| Date | Buyer | Sale Price | Title Company |
|---|---|---|---|
| Hills Sean | $119,000 | None Listed On Document | |
| Anderson Lindsay | $615,000 | North American Title Company | |
| Roberts Matthew B | $556,000 | First American Title Ins Co | |
| Norton Stephen | $410,000 | Burnet Title Llc |
Mortgage History
| Date | Status | Borrower | Loan Amount |
|---|---|---|---|
| Previous Owner | Anderson Lindsay | $492,000 | |
| Previous Owner | Roberts Matthew B | $417,000 | |
| Previous Owner | Roberts Matthew B | $84,000 | |
| Previous Owner | Roberts Matthew | $55,500 | |
| Previous Owner | Roberts Matthew B | $444,800 | |
| Previous Owner | Norton Stephen | $190,000 |
Property History
| Date | Event | Price | Change | Sq Ft Price |
|---|---|---|---|---|
| 10/27/2015 10/27/15 | Sold | $615,000 | 0.0% | $350 / Sq Ft |
| 09/09/2015 09/09/15 | Pending | -- | -- | -- |
| 09/07/2015 09/07/15 | For Sale | $615,000 | +10.6% | $350 / Sq Ft |
| 03/22/2014 03/22/14 | Sold | $556,000 | +1.1% | $323 / Sq Ft |
| 02/18/2014 02/18/14 | Pending | -- | -- | -- |
| 02/17/2014 02/17/14 | For Sale | $550,000 | -- | $320 / Sq Ft |
Tax History Compared to Growth
Tax History
| Year | Tax Paid | Tax Assessment Tax Assessment Total Assessment is a certain percentage of the fair market value that is determined by local assessors to be the total taxable value of land and additions on the property. | Land | Improvement |
|---|---|---|---|---|
| 2024 | $14,572 | $59,173 | $12,938 | $46,235 |
| 2023 | $14,572 | $59,173 | $12,938 | $46,235 |
| 2022 | $14,572 | $66,154 | $12,938 | $53,216 |
| 2021 | $12,302 | $49,687 | $8,437 | $41,250 |
| 2020 | $12,198 | $49,687 | $8,437 | $41,250 |
| 2019 | $12,401 | $56,358 | $8,437 | $47,921 |
| 2018 | $12,065 | $47,472 | $7,031 | $40,441 |
| 2017 | $12,384 | $49,790 | $7,031 | $42,759 |
| 2016 | $12,759 | $52,915 | $7,031 | $45,884 |
| 2015 | $11,270 | $42,032 | $5,906 | $36,126 |
| 2014 | $10,481 | $42,032 | $5,906 | $36,126 |
| 2013 | $10,224 | $42,032 | $5,906 | $36,126 |
Agents Affiliated with this Home
-
John Nash

Seller's Agent in 2015
John Nash
Jameson Sotheby's International Realty
(847) 338-2756
100 Total Sales
-
T
Seller Co-Listing Agent in 2015
Ted Nash
Jameson Sotheby's Intl Realty
-
Coco Harris

Buyer's Agent in 2015
Coco Harris
Compass
(847) 372-3324
74 Total Sales
-
Sally Mabadi

Seller's Agent in 2014
Sally Mabadi
Compass
(847) 814-2943
121 Total Sales
Map
Source: Midwest Real Estate Data (MRED)
MLS Number: MRD09031787
APN: 05-35-312-005-0000
- 250 3rd St
- 1210 Central St Unit 2
- 1214 Central St Unit 2N
- 203 5th St
- 1319 Lincoln St
- 1404 Lincoln St
- 824 Ingleside Place
- 2635 Poplar Ave
- 736 Central St
- 320 Linden Ave
- 721 Central St
- 511 Linden Ave
- 515 Linden Ave
- 2761 Woodbine Ave
- 221 Greenleaf Ave
- 1821 Lincoln St
- 2245 Wesley Ave
- 810 Lincoln St
- 2459 Prairie Ave Unit 2F
- 109 Woodbine Ave
- 2718 Asbury Ave
- 2716 Asbury Ave
- 2728 Asbury Ave
- 2712 Asbury Ave
- 2734 Asbury Ave
- 1314 Jenks St
- 2708 Asbury Ave
- 1316 Jenks St
- 2706 Asbury Ave
- 1311 Livingston St
- 2723 Asbury Ave
- 1320 Jenks St
- 2721 Asbury Ave
- 2727 Asbury Ave
- 2727 Asbury Ave
- 2719 Asbury Ave
- 2736 Asbury Ave
- 2737 Asbury Ave
- 2715 Asbury Ave
- 2700 Asbury Ave
