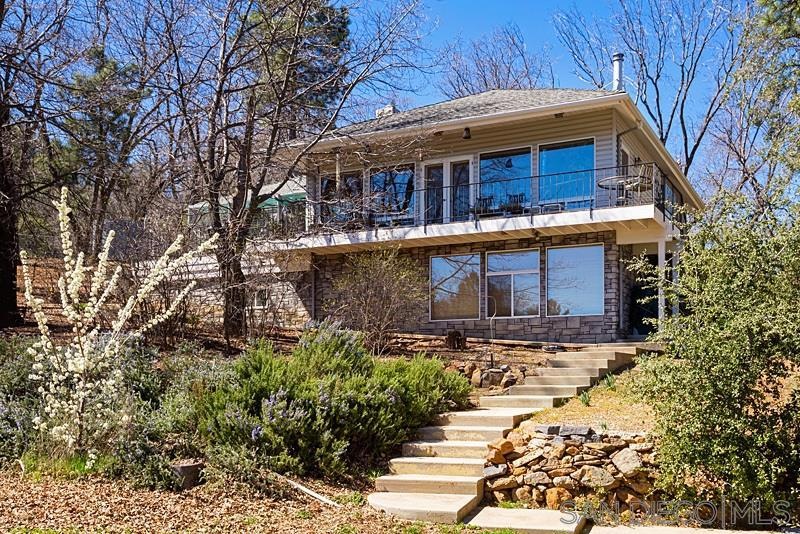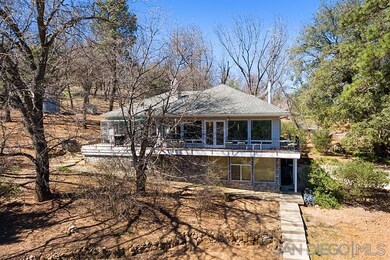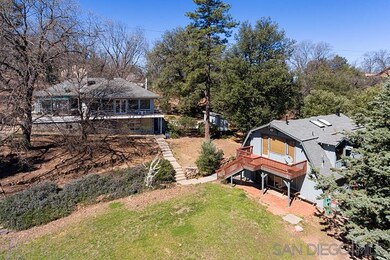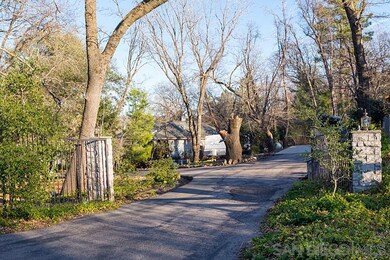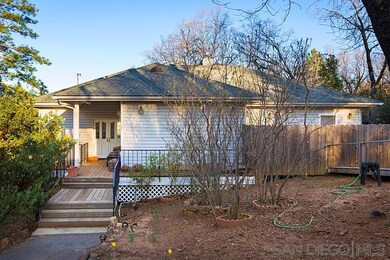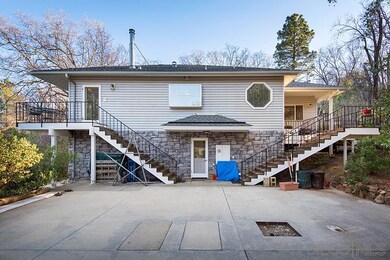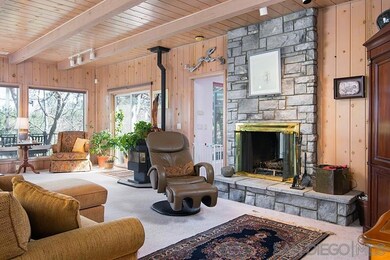
2718 Azalea Ave Julian, CA 92036
Highlights
- Detached Guest House
- RV Parking in Community
- Fireplace in Primary Bedroom
- RV Access or Parking
- Panoramic View
- Deck
About This Home
As of July 2017Beautiful, two-story country home in prestigious Pine Hills. Easterly mountain views on park-like grounds. 3 bed/3 bath, 3022 sq.ft. 1.53 acres. Views from every room, private setting, decks galore, enclosed patio off master . Storage sheds, out buildings and RV parking & hookups. Open space concept design. You can enjoy the warmth & coziness of the fireplace from the kitchen, dining area & family room or use the pellet stove or just flip the switch for central heating or A/C. This house has it all! Great room is a beautiful light colored paneling with a pellet stove and fireplace to sit in front of. You can also enjoy a fireplace from your master suite on those brisk, wintry nights and enjoy a private enclosed patio right off of the master suite. Perfect for a hot tub! The other bedrooms are knotty pine and makes this large home feel cozy. Depending upon your needs, the downstairs could be a master suite or a family room or another bedroom that has built-in partitions to make into one office or his and hers office area or a play area for the kiddos. Many possibilities and versatility in this home. There is a huge storage area downstairs as well. Central vac and intercom systems. Cat condo. Storage sheds, out buildings. 45 foot RV parking pad with hookups and a fenced in, cement tennis court and so much more - you just have to come and see for yourself. Buyer to verify all assessments regarding Pine Hills Water District.
Last Agent to Sell the Property
Sheryll Rainey
Sage Real Estate Co License #01324619 Listed on: 03/29/2017

Home Details
Home Type
- Single Family
Est. Annual Taxes
- $4,819
Year Built
- Built in 1991
Lot Details
- Partially Fenced Property
- Level Lot
- Private Yard
Property Views
- Panoramic
- Mountain
Home Design
- Composition Roof
- Wood Siding
- Vinyl Siding
Interior Spaces
- 3,022 Sq Ft Home
- 2-Story Property
- Central Vacuum
- Family Room with Fireplace
- 2 Fireplaces
- Storage Room
- Carpet
Kitchen
- Oven or Range
- Microwave
- Dishwasher
- Trash Compactor
- Disposal
Bedrooms and Bathrooms
- 3 Bedrooms
- Fireplace in Primary Bedroom
- 3 Full Bathrooms
Laundry
- Laundry Room
- Dryer
- Washer
Parking
- 9 Parking Spaces
- Driveway
- Uncovered Parking
- RV Access or Parking
Outdoor Features
- Deck
- Enclosed patio or porch
- Shed
- Outbuilding
Additional Homes
- Detached Guest House
Schools
- Julian Union School District Elementary And Middle School
- Julian Union High School District
Utilities
- Pellet Stove burns compressed wood to generate heat
- Separate Water Meter
- Well
- Septic System
- Satellite Dish
Listing and Financial Details
- Assessor Parcel Number 289-420-60-00
Community Details
Overview
- RV Parking in Community
Recreation
- Tennis Courts
Ownership History
Purchase Details
Home Financials for this Owner
Home Financials are based on the most recent Mortgage that was taken out on this home.Purchase Details
Home Financials for this Owner
Home Financials are based on the most recent Mortgage that was taken out on this home.Purchase Details
Purchase Details
Home Financials for this Owner
Home Financials are based on the most recent Mortgage that was taken out on this home.Similar Homes in Julian, CA
Home Values in the Area
Average Home Value in this Area
Purchase History
| Date | Type | Sale Price | Title Company |
|---|---|---|---|
| Interfamily Deed Transfer | -- | Accommodation | |
| Interfamily Deed Transfer | -- | First American Title Ins Co | |
| Grant Deed | $395,000 | Chicago Title Company | |
| Interfamily Deed Transfer | -- | None Available | |
| Interfamily Deed Transfer | -- | Chicago Title Co |
Mortgage History
| Date | Status | Loan Amount | Loan Type |
|---|---|---|---|
| Open | $312,000 | New Conventional | |
| Previous Owner | $316,000 | New Conventional | |
| Previous Owner | $353,500 | New Conventional | |
| Previous Owner | $352,000 | Unknown | |
| Previous Owner | $350,000 | No Value Available |
Property History
| Date | Event | Price | Change | Sq Ft Price |
|---|---|---|---|---|
| 04/16/2018 04/16/18 | Rented | $2,000 | -8.9% | -- |
| 03/26/2018 03/26/18 | Price Changed | $2,195 | -4.4% | $1 / Sq Ft |
| 03/09/2018 03/09/18 | For Rent | $2,295 | 0.0% | -- |
| 01/30/2018 01/30/18 | Rented | $2,295 | 0.0% | -- |
| 01/04/2018 01/04/18 | For Rent | $2,295 | +99.6% | -- |
| 09/28/2017 09/28/17 | Rented | $1,150 | +5.0% | -- |
| 09/20/2017 09/20/17 | For Rent | $1,095 | -8.4% | -- |
| 09/01/2017 09/01/17 | Rented | $1,195 | 0.0% | -- |
| 08/26/2017 08/26/17 | Price Changed | $1,195 | -7.7% | $1 / Sq Ft |
| 08/10/2017 08/10/17 | Price Changed | $1,295 | +8.4% | $1 / Sq Ft |
| 08/10/2017 08/10/17 | For Rent | $1,195 | 0.0% | -- |
| 07/31/2017 07/31/17 | Sold | $395,000 | -20.8% | $131 / Sq Ft |
| 06/13/2017 06/13/17 | Pending | -- | -- | -- |
| 04/28/2017 04/28/17 | For Sale | $499,000 | 0.0% | $165 / Sq Ft |
| 03/28/2017 03/28/17 | Pending | -- | -- | -- |
| 03/28/2017 03/28/17 | For Sale | $499,000 | -- | $165 / Sq Ft |
Tax History Compared to Growth
Tax History
| Year | Tax Paid | Tax Assessment Tax Assessment Total Assessment is a certain percentage of the fair market value that is determined by local assessors to be the total taxable value of land and additions on the property. | Land | Improvement |
|---|---|---|---|---|
| 2024 | $4,819 | $440,625 | $111,550 | $329,075 |
| 2023 | $4,733 | $431,986 | $109,363 | $322,623 |
| 2022 | $4,661 | $423,517 | $107,219 | $316,298 |
| 2021 | $4,598 | $415,214 | $105,117 | $310,097 |
| 2020 | $4,546 | $410,958 | $104,040 | $306,918 |
| 2019 | $4,467 | $402,900 | $102,000 | $300,900 |
| 2018 | $4,400 | $395,000 | $100,000 | $295,000 |
| 2017 | $5,033 | $454,090 | $75,039 | $379,051 |
| 2016 | $4,929 | $445,187 | $73,568 | $371,619 |
| 2015 | $4,809 | $438,500 | $72,463 | $366,037 |
| 2014 | $4,705 | $429,911 | $71,044 | $358,867 |
Agents Affiliated with this Home
-
Anthony Napoli

Seller's Agent in 2018
Anthony Napoli
Hunter & Maddox Intl. Inc.
(619) 750-3558
23 Total Sales
-
S
Seller's Agent in 2017
Sheryll Rainey
Sage Real Estate Co
(406) 532-9200
43 Total Sales
Map
Source: San Diego MLS
MLS Number: 170015503
APN: 289-420-60
- 4129 Eagle Peak Rd
- 3869 Pine Hills Rd
- 2739 Three Peaks Ln
- 3131 Pera Alta Dr
- 4489 Luneta Dr
- 4576 Luneta Dr
- 4514 Pine Hills Rd
- 4597 Luneta Dr
- 3217 Pera Alta Dr
- 4673 Evenstar Ln
- 4667 Luneta View
- 3306 Oak Grove Dr
- 3290 Blue Jay Dr
- 0 Frisius Dr Unit 42 250020017
- 3510 Deer Lake Park Rd
- 5298 Pine Hills Rd Unit 1
- 3318 Black Oak Ln Unit 1
- 3817 Eagle Ridge
- 2101 Coulter Ln
- 3252 Pine Hills Rd
